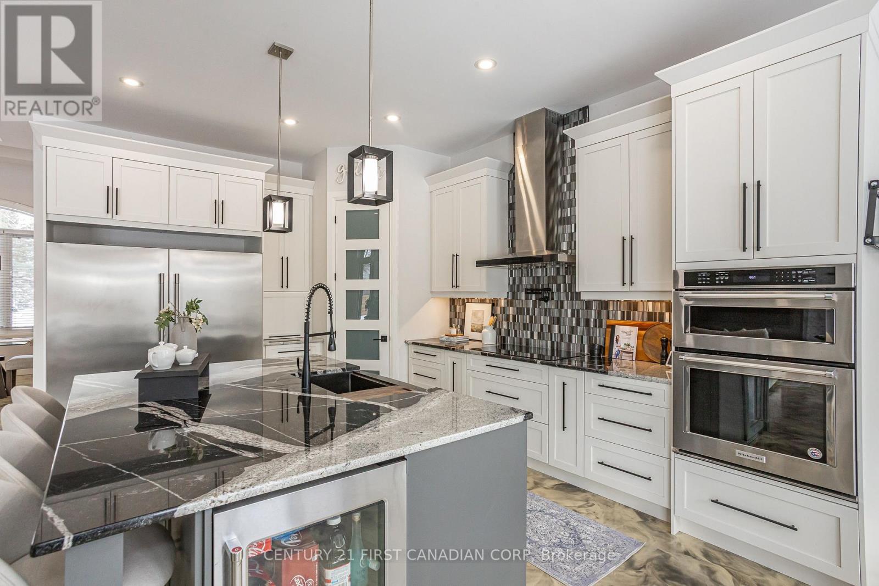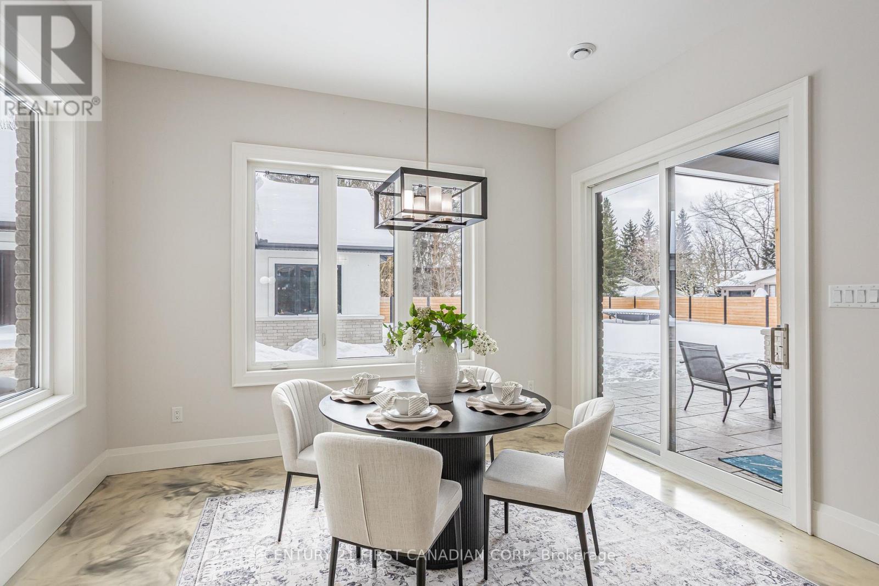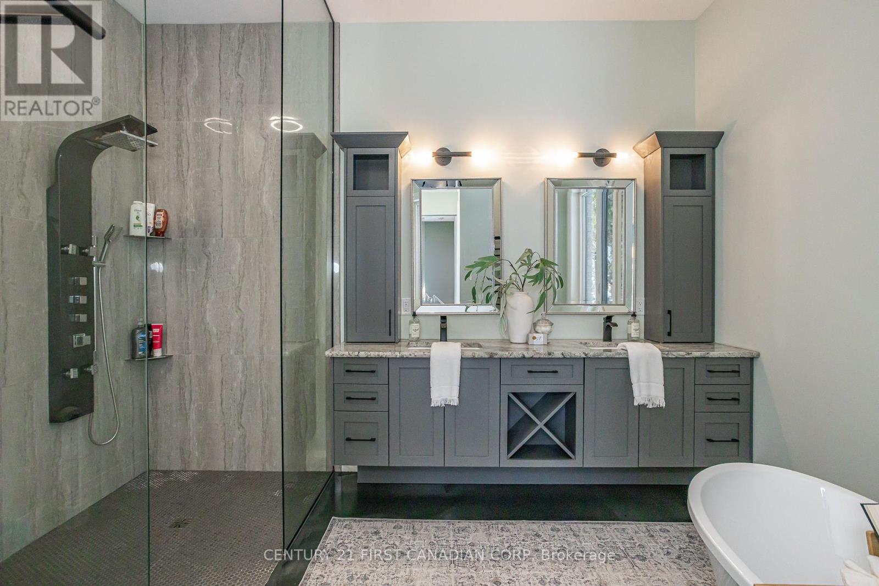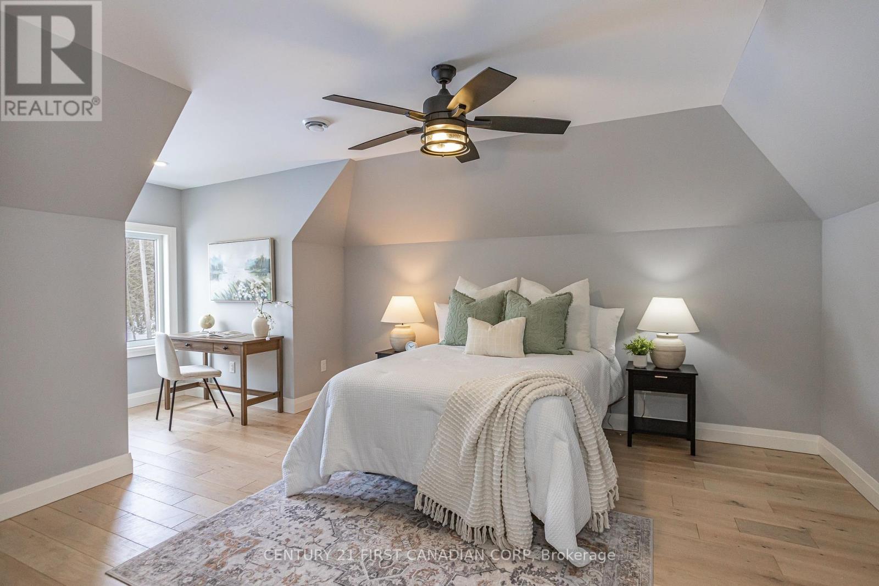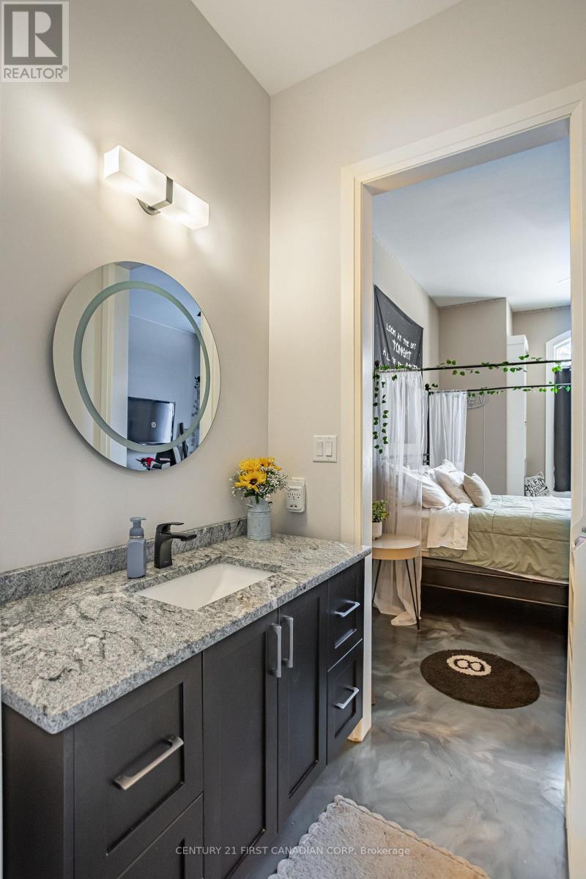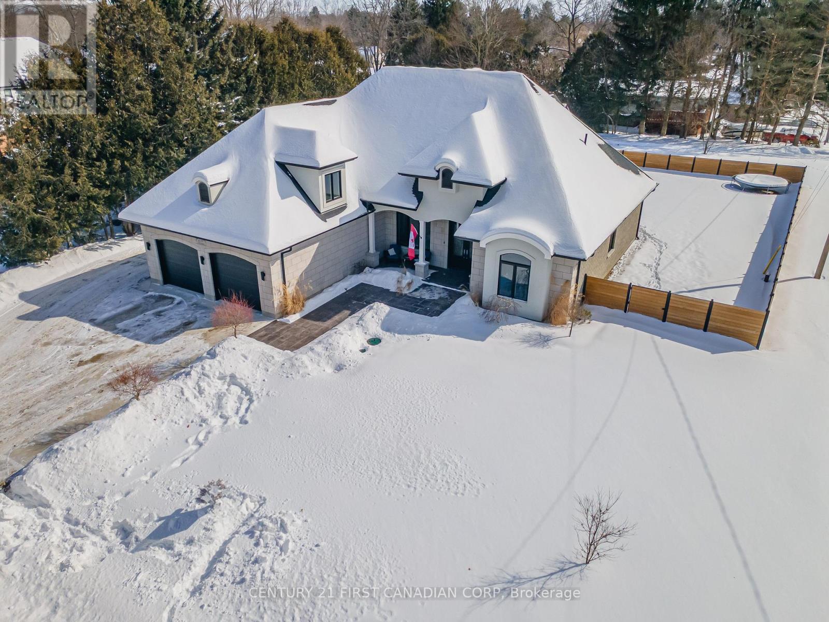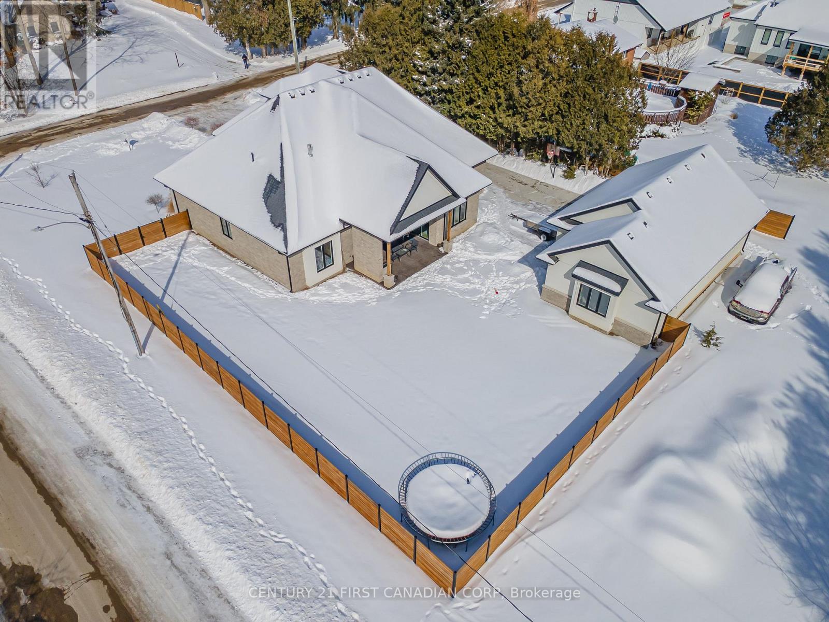PROPERTY INFO
This stunning bungalow in Mt. Brydges features 2524sf with an additional 352sf loft plus a 1200sf detached heated shop! This GIANT shop has its own 100AMP electrical box, heated floors, double garage & side door. The wood panelled walls are stunning & the built-in fan is great for airing out a workshop. A second level contains a huge attic used for storage. This is truly what shop dreams are made of! If that isn't enough garage space, the main home boasts an epoxied triple garage along with a concrete driveway with space for 10+ vehicles! Upon entering you'll find ceiling heights vary from 10ft to 13.5ft tall in this bright & spacious home. In-floor heating throughout will keep you warm & cozy all year round on these remarkable epoxied floors. With designated dining, dinette & kitchen island seating, there's no shortage of space to entertain & enjoy a meal. Step into your chefs kitchen with a walk-in pantry, gas stove and a gourmet oversized refrigerator. This space opens to a grand living space with an elegant linear gas fireplace. The left wing of the home boasts the primary suite, with 2 custom walk-in closets & luxurious 6pc ensuite bathroom with standalone soaker tub & multi jet shower spa. On this wing you'll also find access to the loft area which can be used as a home office, kids playroom or guest suite with a full bathroom at the bottom of the stairs for easy access. The right wing of the home contains 2 oversized bedrooms with walk-in closets conjoined by a shared 5pc bathroom. Floor to ceiling windows overlook the covered back patio with pot lights & a built-in BBQ outdoor eating area. Create your own backyard oasis in this oversized 110x160 lot with southern exposure & large side yard. This very quiet street allows for plenty of privacy in front of the home to enjoy a morning coffee on the front porch. With only 15 mins. to London & direct HWY access makes this a great location. Don't miss your opportunity to call this magnificent home your own! (id:4555)

















