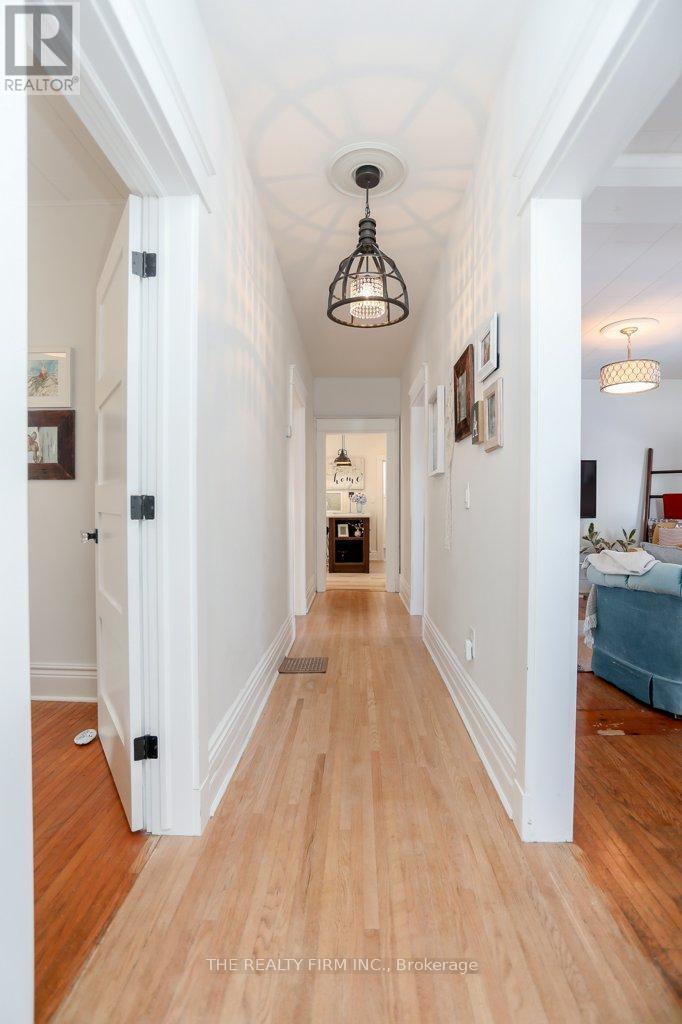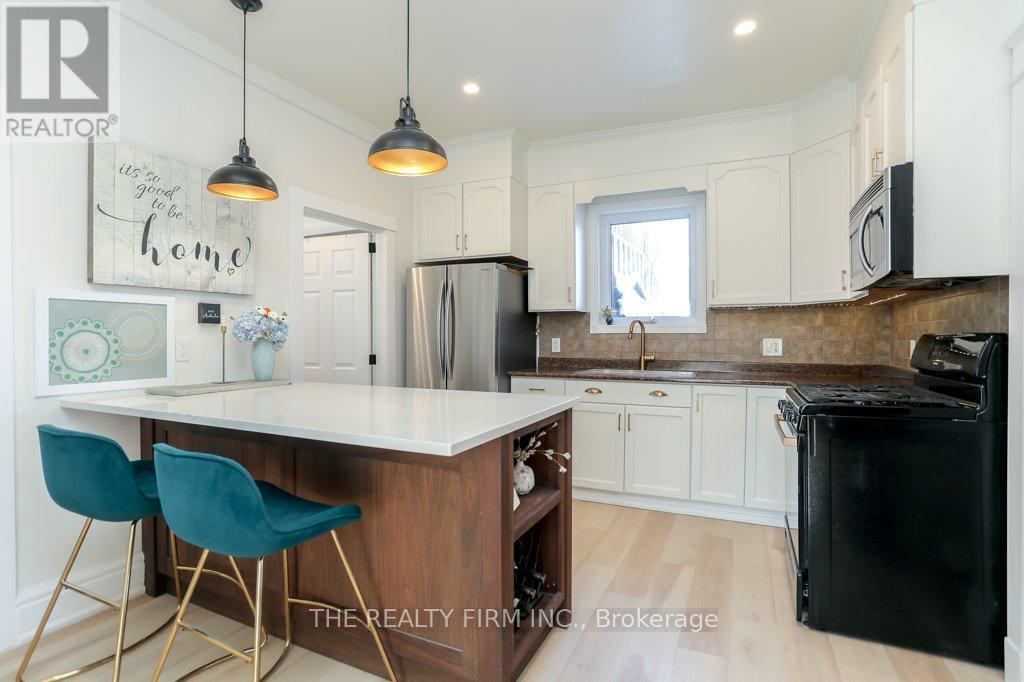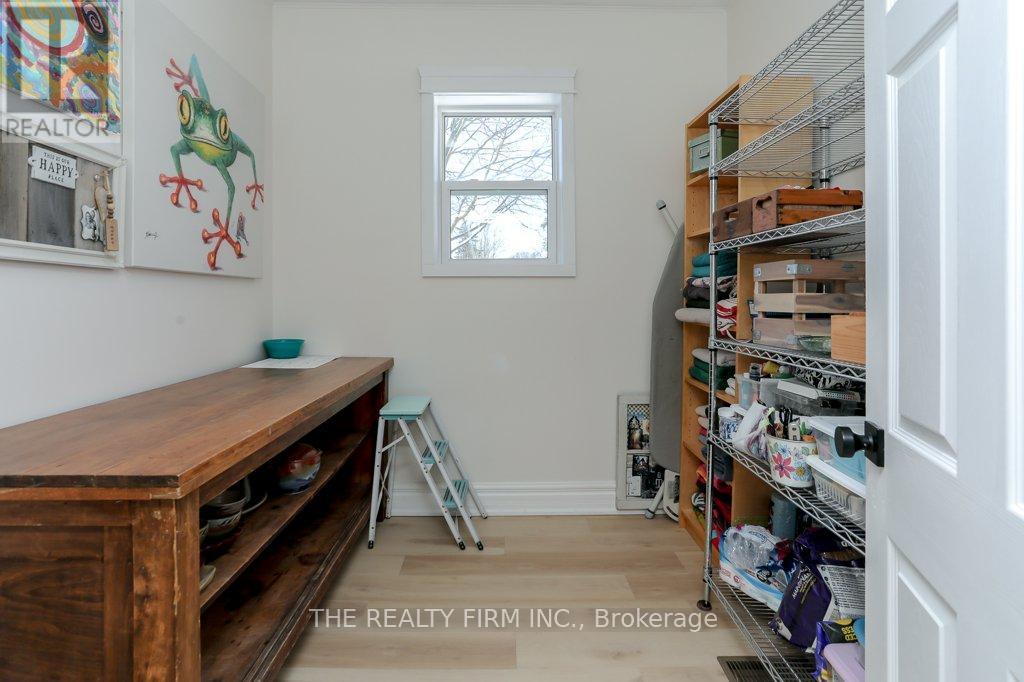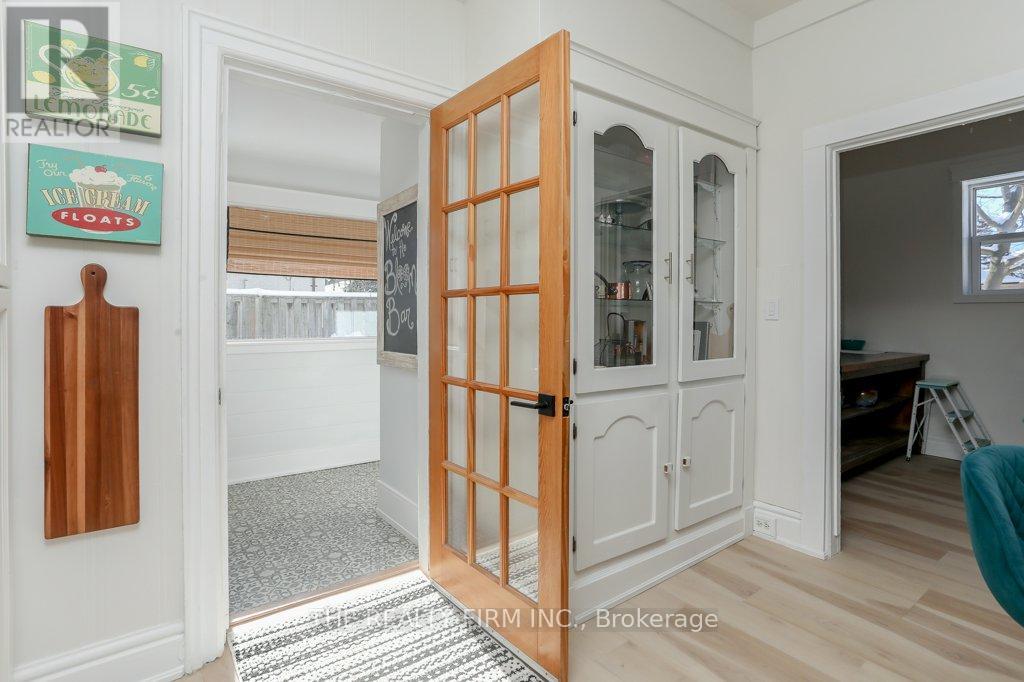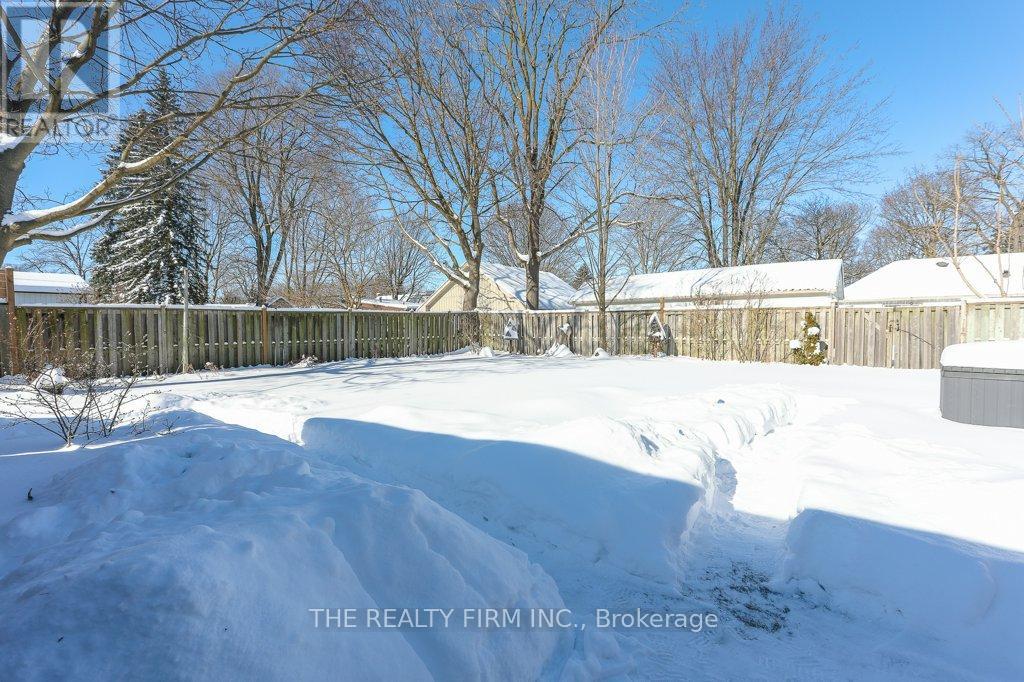PROPERTY INFO
Historic charm meets modern updates! This Ontario Cottage is settled on a generous sized lot with beautiful landscaping. This home offers 2 bedrooms, a 4 piece bathroom, and a bonus room that could be utilized as storage/pantry, study or 3rd bedroom. The updated eat-in kitchen offers a functional design with lots of storage and features a new kitchen Island with seating and built-in double drawer dishwasher. Large living room boasts original hardwood floors, high ceilings & lots of natural light. Primary & Second bedroom with original hardwood flooring. The Fully Fenced yard with patio is accessed through the mudroom/laundry area and has a convenient side entrance to the home. Single detached garage features a workbench and further storage for your yard and garden tools. The driveway was completed in 2016 and has enough parking for 3 cars. Roof was replaced in 2013, all windows have been replaced, furnace and A/C (2008), plumbing updated in 2008, wiring updated in 2018. New frosted glass entry door allows in ample light to the center-hall plan. Walking distance to neighborhood schools, restaurants and shopping. Enjoy your morning coffee on the covered front porch! (id:4555)






