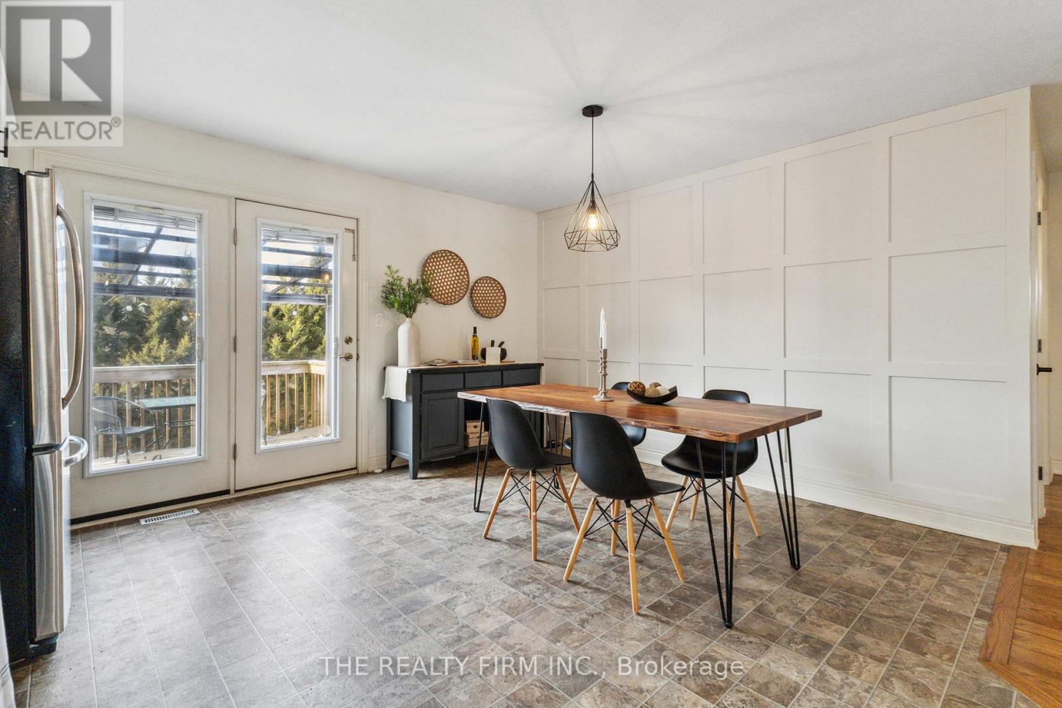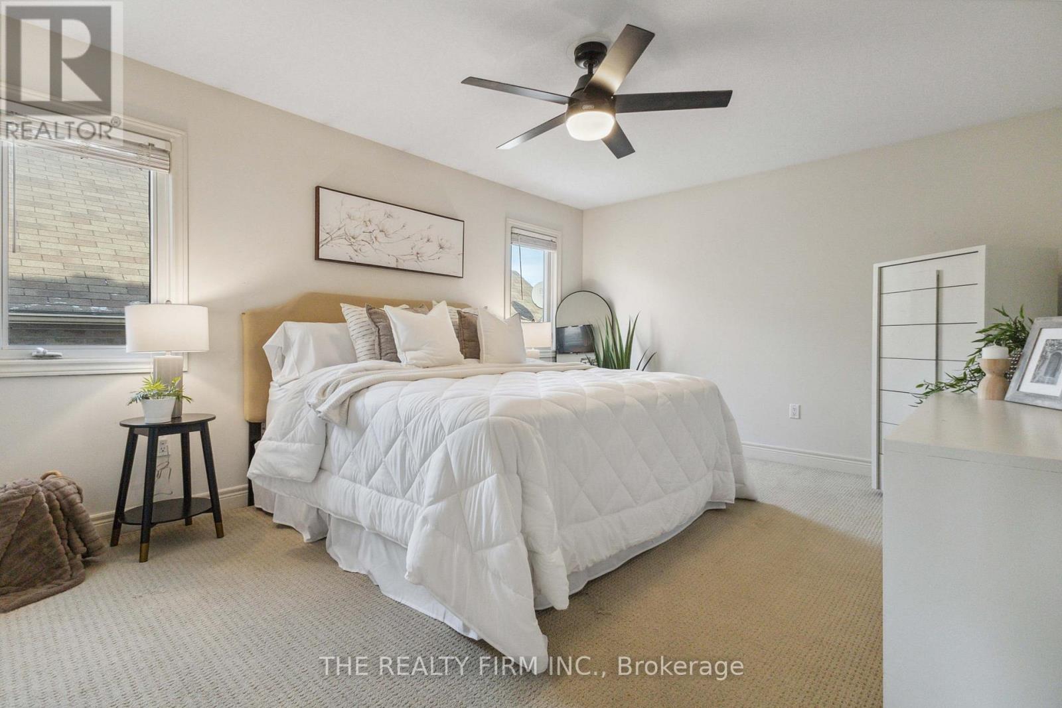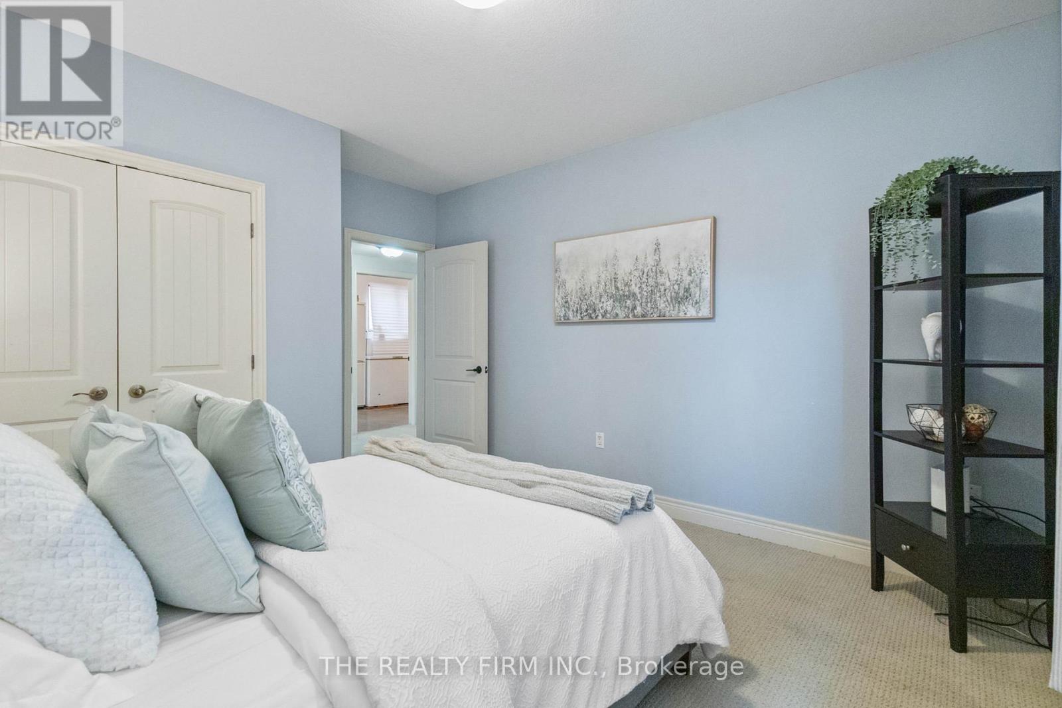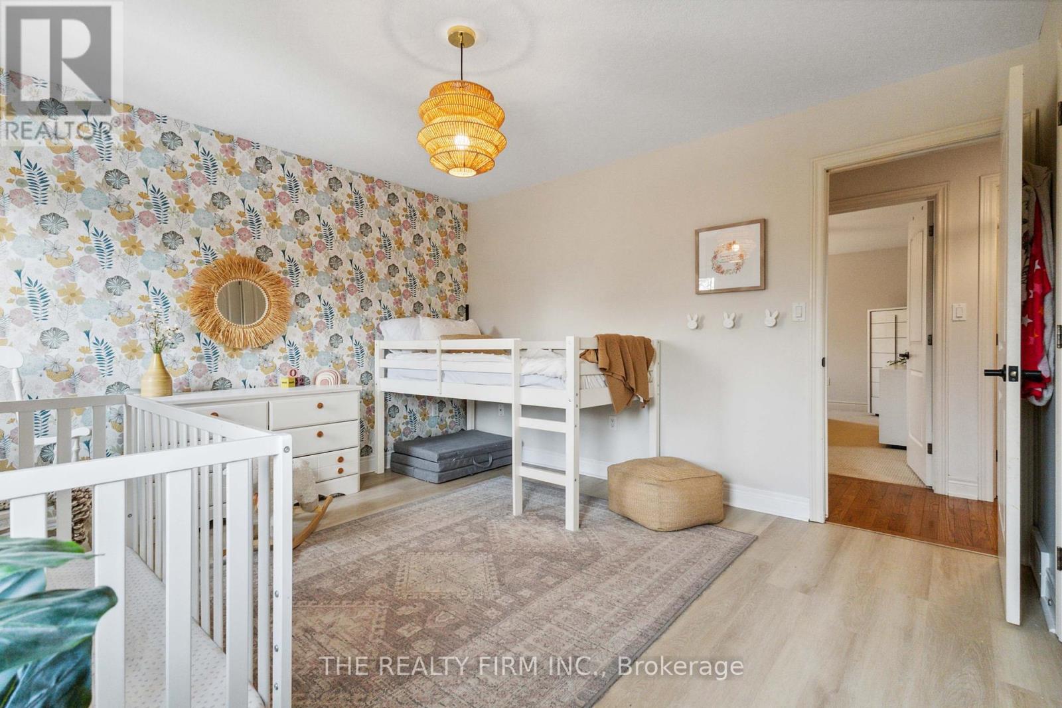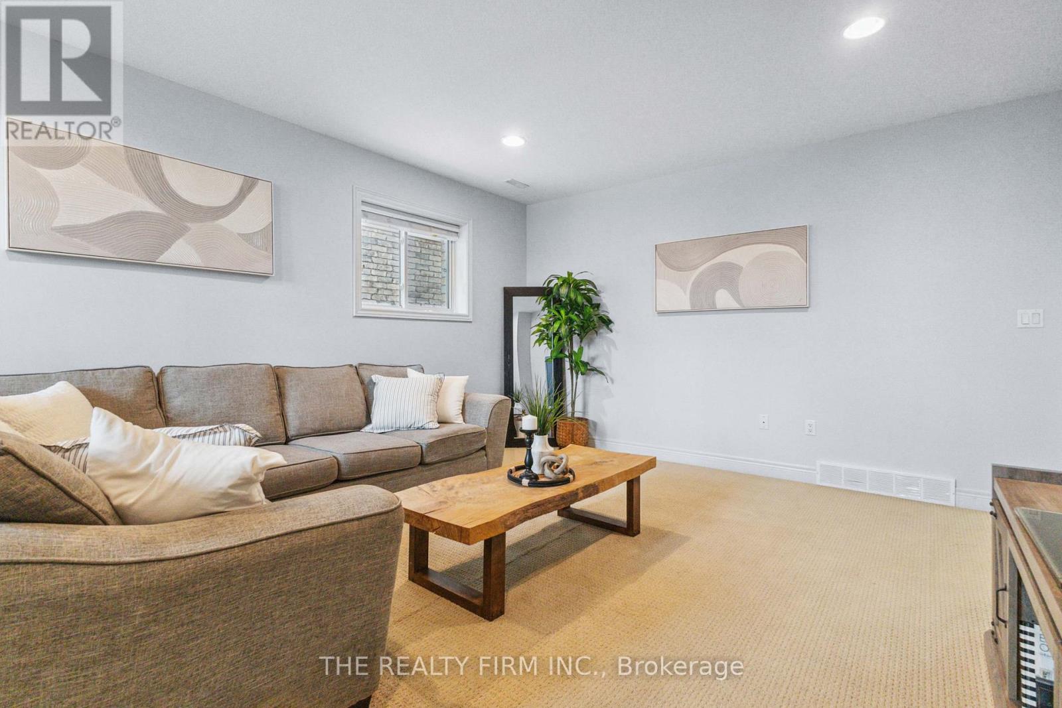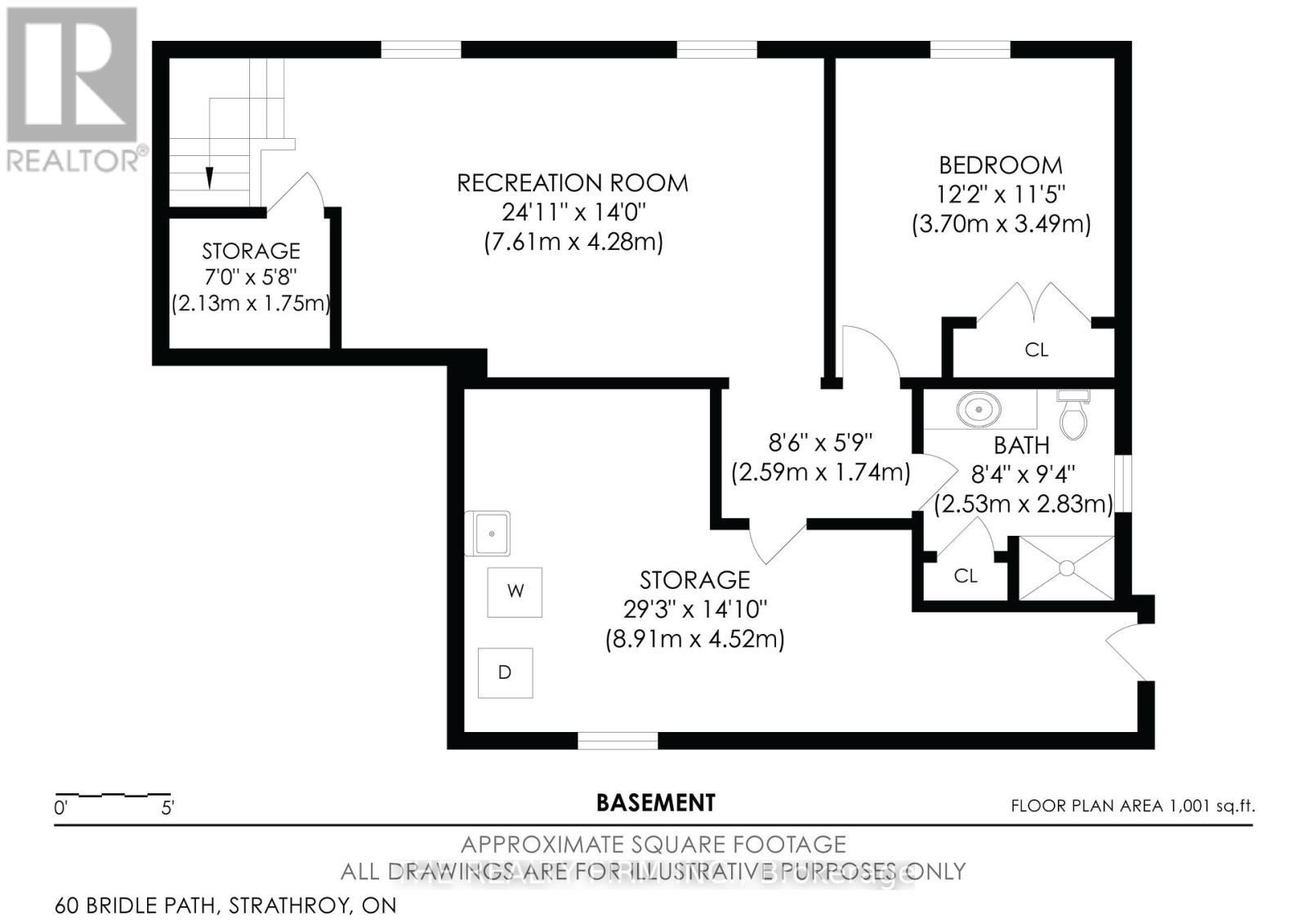PROPERTY INFO
Welcome to this stunning Raised Ranch, nestled in a highly sought-after neighborhood! Close to many amenities including the arena, swimmingpool and parks. As you enter, you're greeted by a spacious tiled foyer that sets the tone for the home's charm. The staircase leads you upstairs tothe main level, and down to the fnished lower level. The main foor boasts beautiful hardwood fooring in both the living room and hallway,creating a warm and inviting atmosphere. The large eat-in kitchen is a chefs dream, featuring plenty of cabinetry, sleek granite countertops, anda stylish marble backsplash. A full bathroom with a granite vanity top and two generously sized bedrooms complete this level. The lower leveloffers fantastic space for entertaining, with the added potential for a granny suite or in-law accommodation. With large windows, a 9-foot ceilingheight, an additional bedroom, a second full bathroom and a spacious utility room with a walkout, this level has endless possibilities. Stepoutside into the beautifully landscaped backyard, where you can relax or entertain on the impressive two-tiered deck. This home is a perfectblend of style, function, and comfort don't miss out on the opportunity to make it yours! (id:4555)













