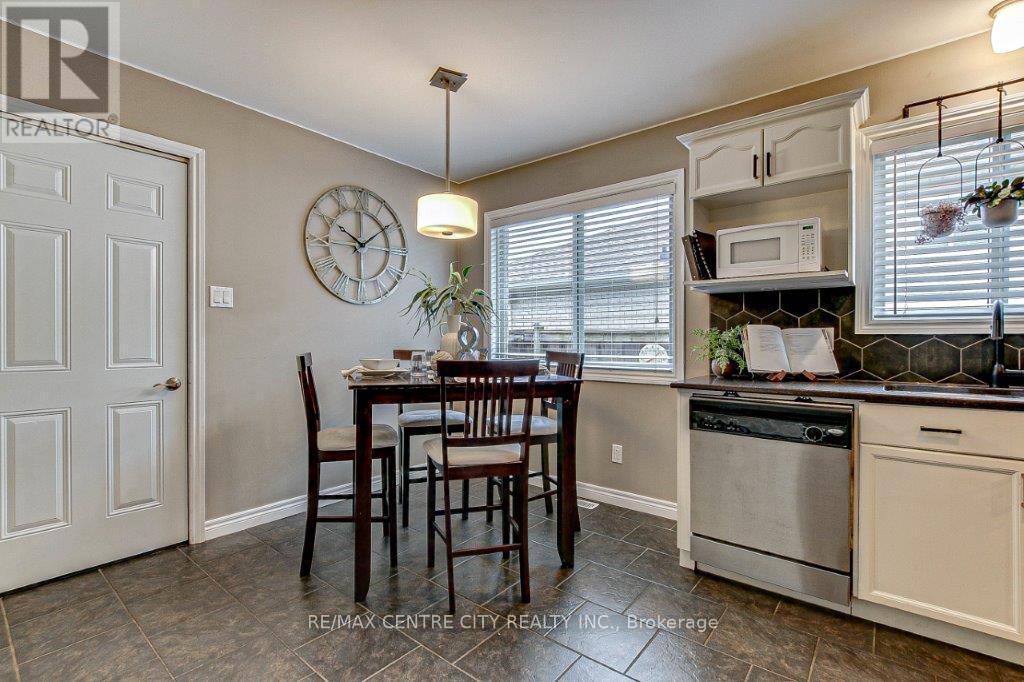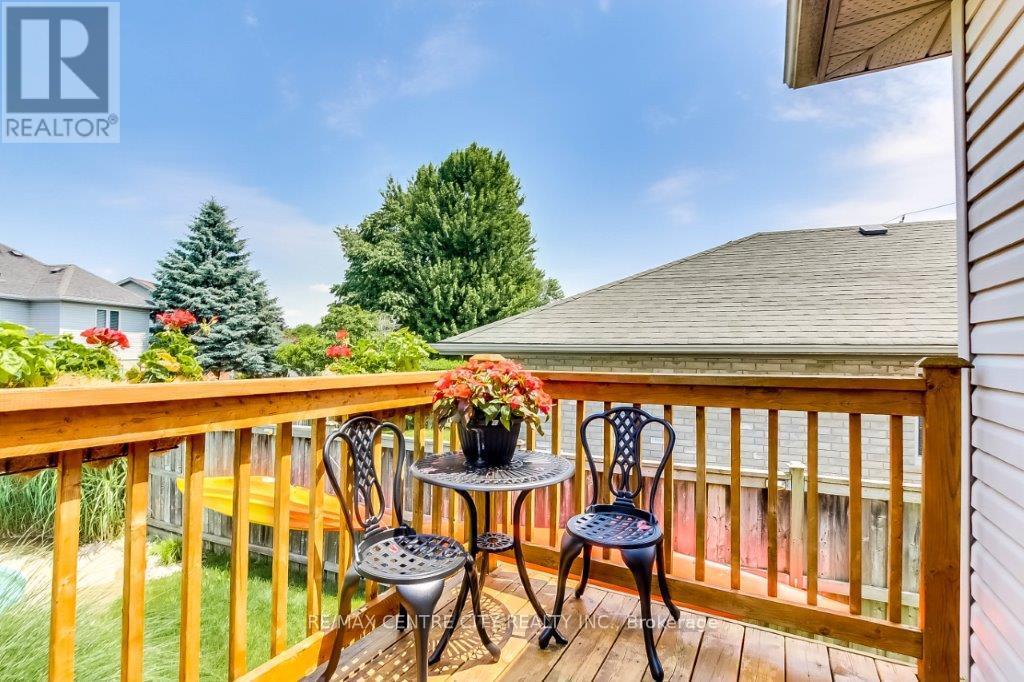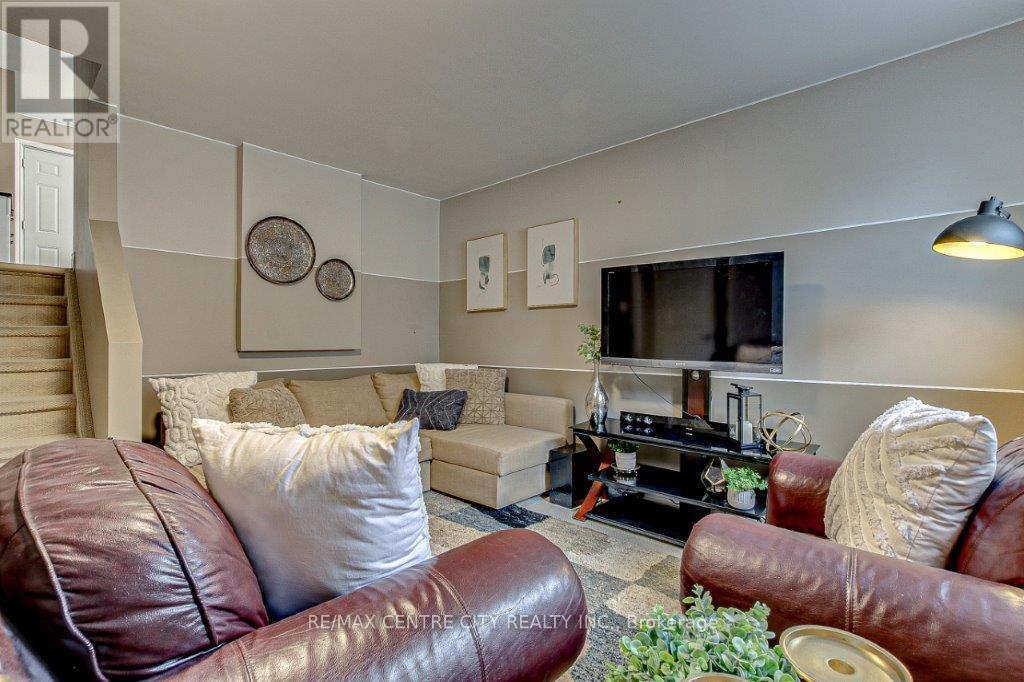PROPERTY INFO
Welcome to your springtime sanctuary in St. Thomas! This stunning backsplit home perfectly blends luxury, comfort, and convenience, offering a true oasis for the season ahead. With a sparkling saltwater pool, newly updated in 2024, and surrounded by beautifully manicured gardens, the backyard is ideal for enjoying warm spring days with family and friends. Step outside and take advantage of the expansive deck, perfect for entertaining or simply relaxing while enjoying the lush greenery and the privacy provided by the surrounding fence. Whether youre hosting a barbecue or unwinding after a long day, your backyard retreat is the place to be. Inside, the home is just as inviting. The cozy living room features a charming fireplace, providing a perfect setting for those cooler spring nights. The kitchen and dining room were updated in 2024, offering a fresh, modern space for preparing meals and gathering with loved ones. Upstairs, youll find a luxurious 4-piece bathroom, a second bedroom, and the primary bedroom, which boasts its own private walk-out balcony overlooking the tranquil backyard. Enjoy peaceful views, fresh air, and serene moments in your personal sanctuary. The lower level is a versatile space, with a family room perfect for movie nights or casual hangouts, and a third bedroom that could easily double as an office for those working from home. The basement offers added convenience with a 3-piece bathroom and a spacious laundry room. Located within walking distance of a vibrant shopping mall and a peaceful park, this home truly offers the best of both worldsexcitement and tranquility. Dont miss out - Make this beautiful property in St. Thomas your new home today! (id:4555)




























