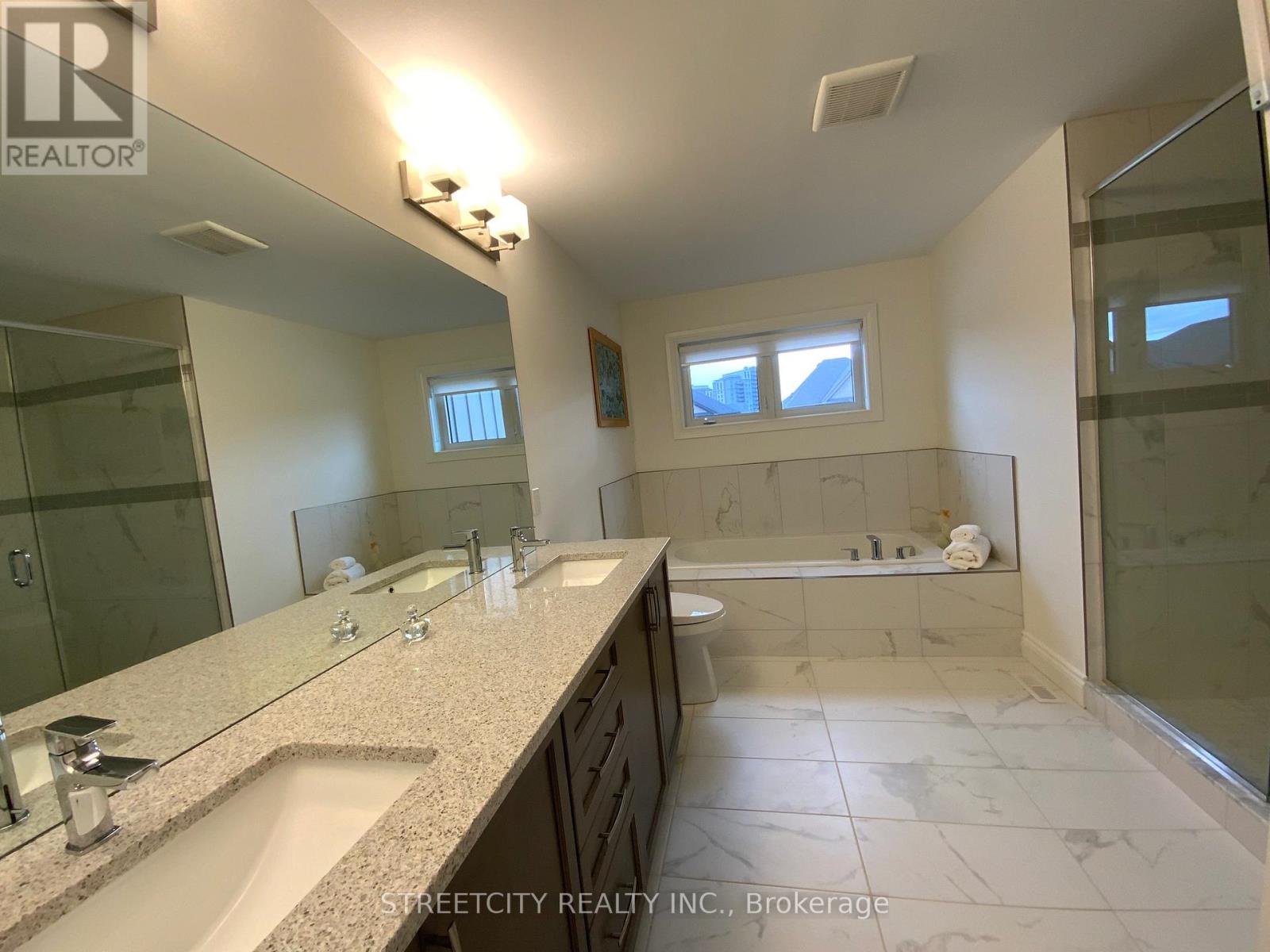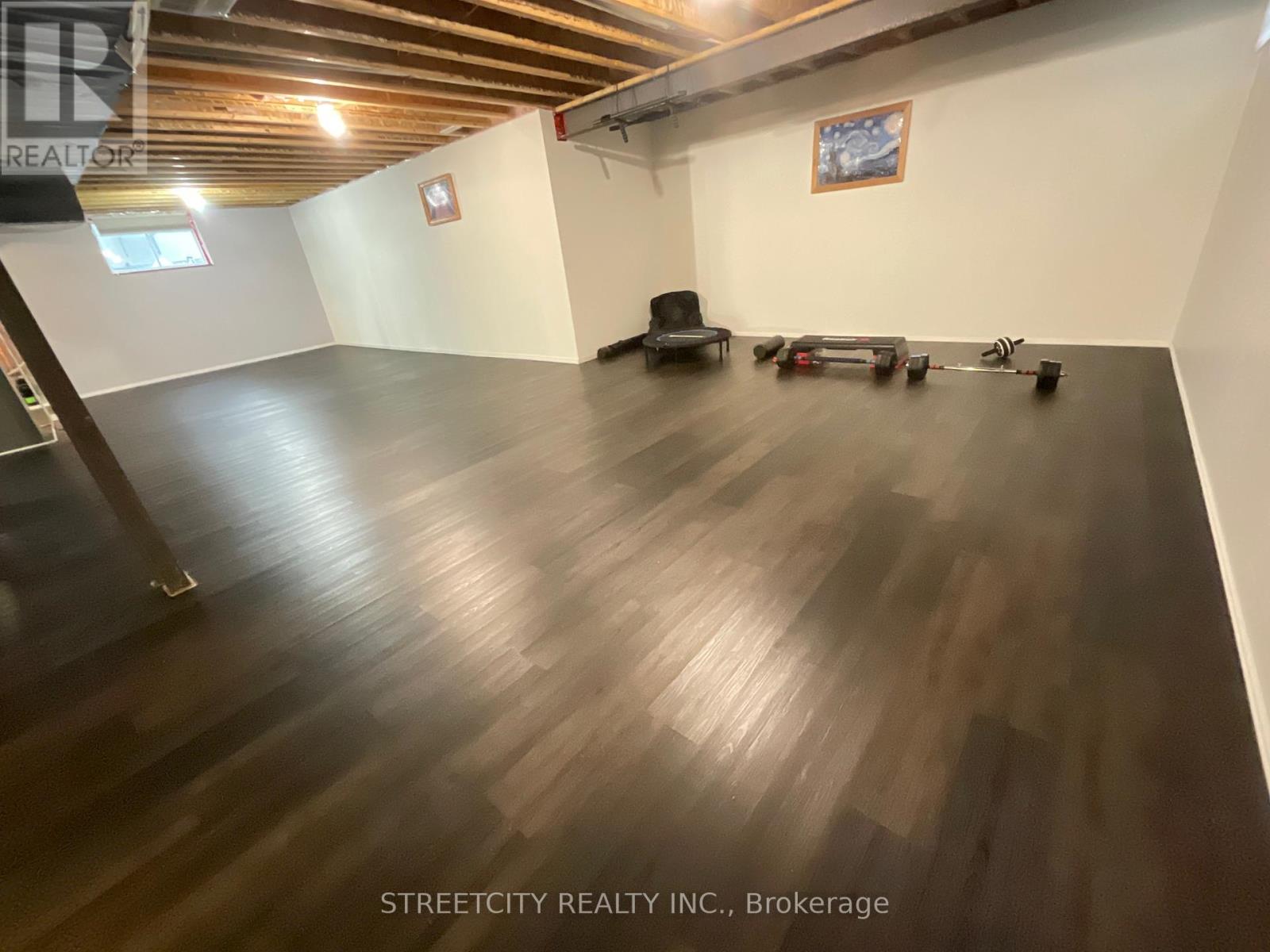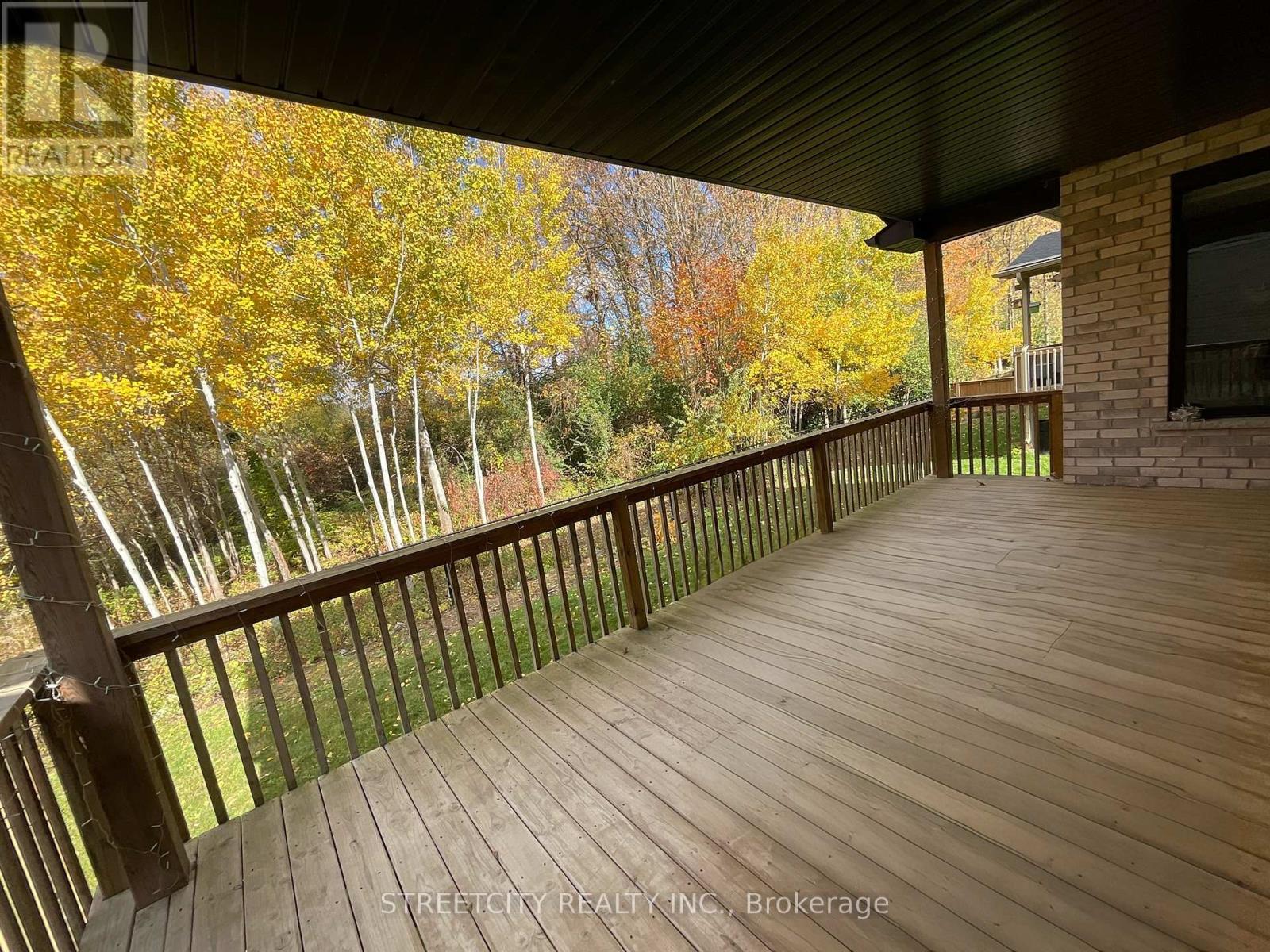PROPERTY INFO
This beautiful upgraded home with 3110 sq feet living space(First and second floor) located onthe Northwest of London. The property has totally 4 bedrooms, 4 bathrooms, 2 living rooms, and2 car garbage. Open concept main floor featuring one family room with 18 FT ceilings Foyer andLuxury Large Modern Crystal Round Raindrop Chandelier. Another big living room with forestviewing and gas fireplace. Hardwood floor throughout the home and all bathrooms featuringCeramic flooring. The large eat in kitchen features granite countertops, built in pantry. Thespacious and bright back deck overlooking the beautiful forest. All Upstairs bathrooms featurewith double sinks and granite/quartz counters. Basement is partially finished for exercise andstorage. Close to RONA, Canadian Tire, Walmart, Banks, LCBO, McDonald's and other lots ofrestaurant. Walk distance to the New elementary school. Welcome for your showing! ** This is a linked property.** (id:4555)









































