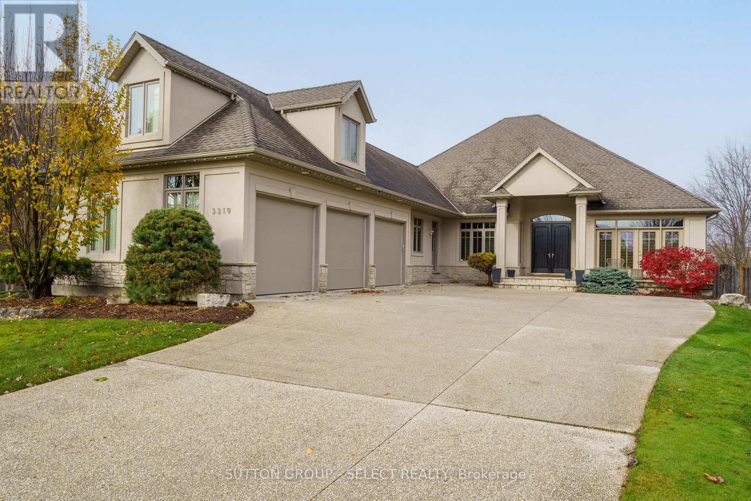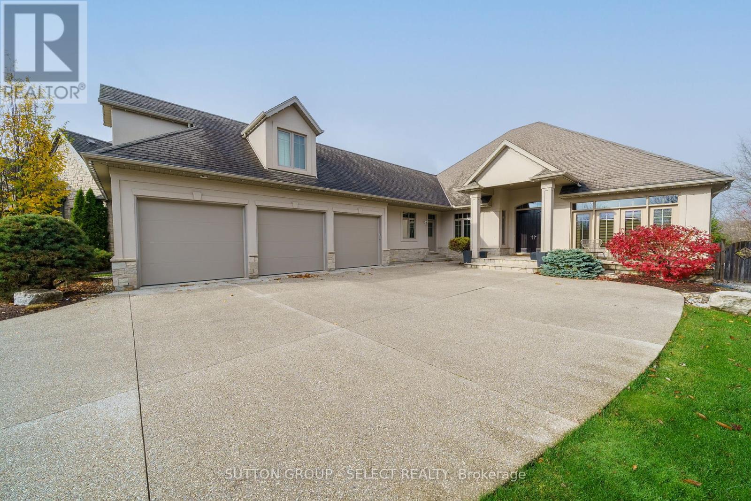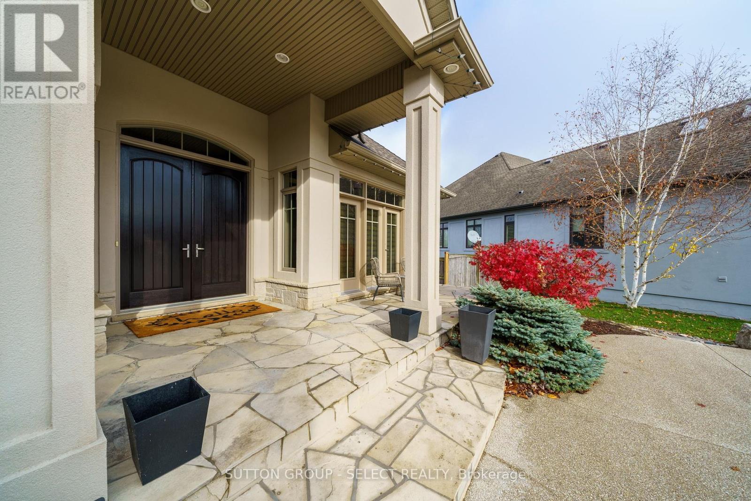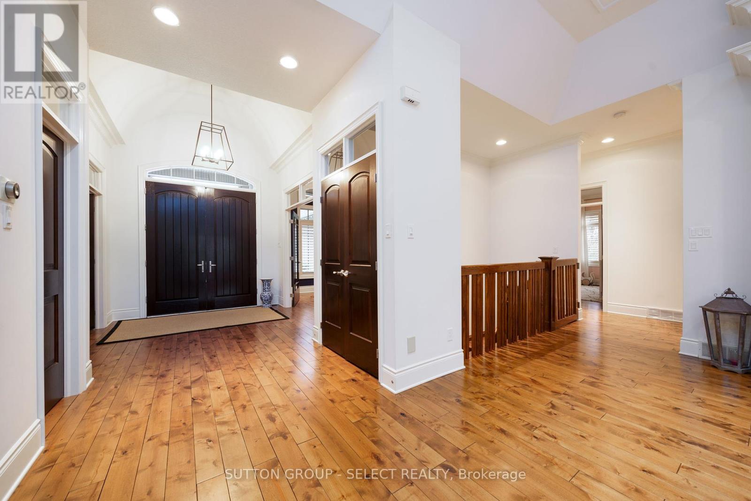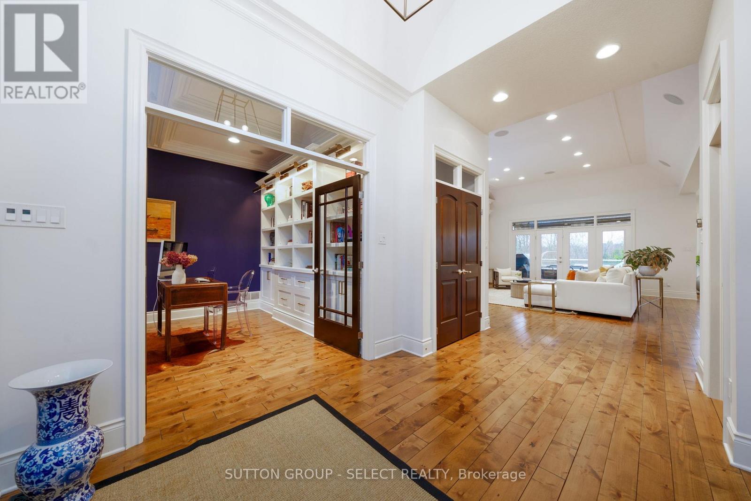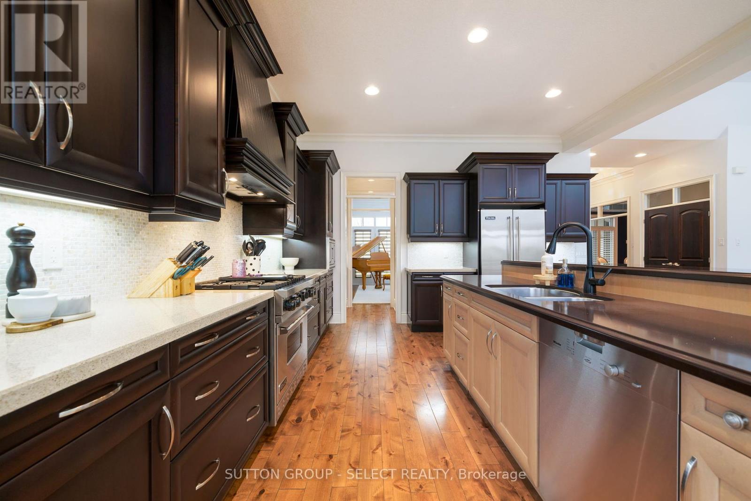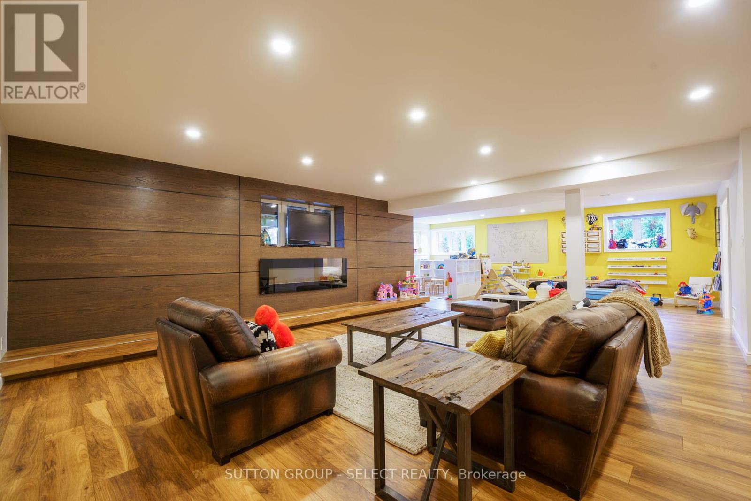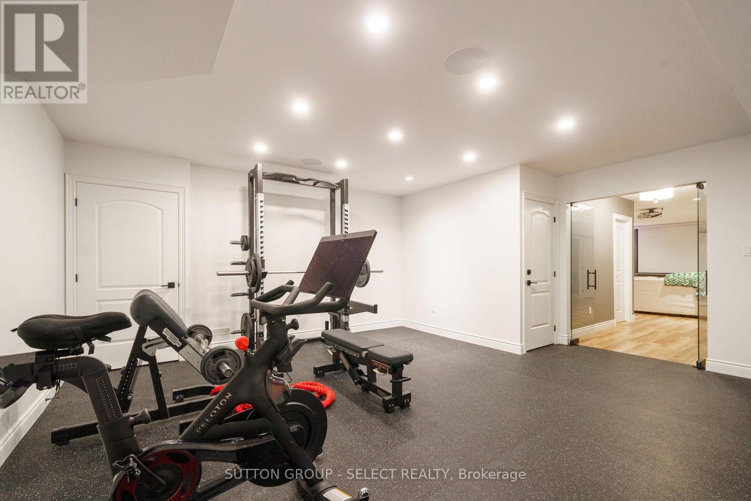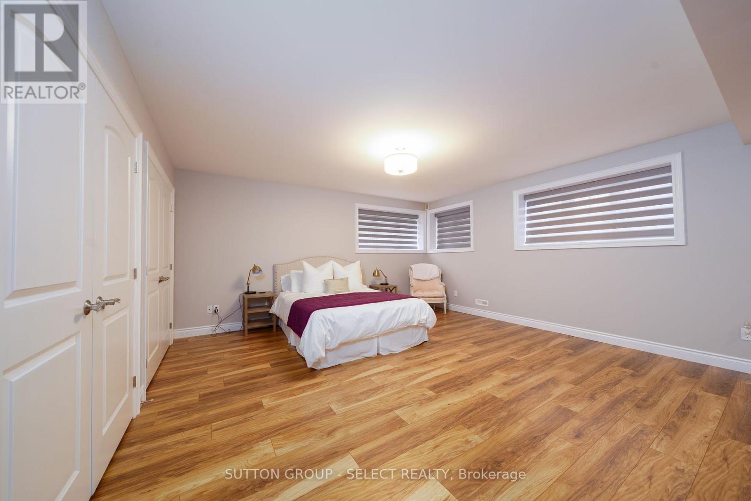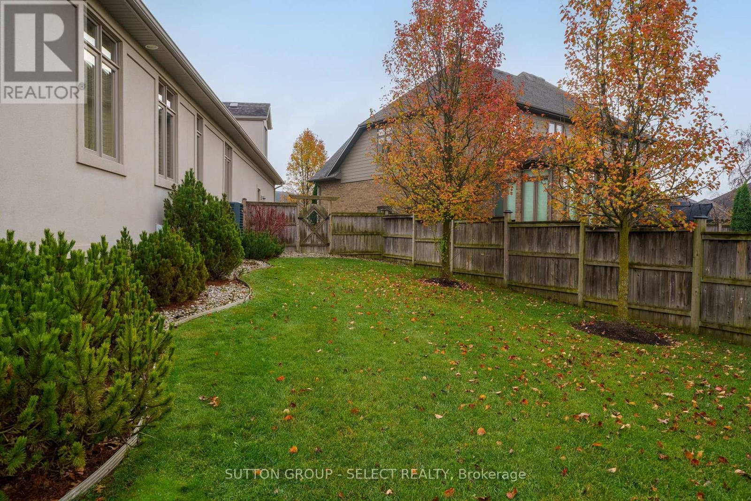PROPERTY INFO
Located in this desirable Southwest neighbourhood with private/ treed backyard, this family home with triple garage is sure to impress! From the large foyer you will be stuck by the rich hardwood flooring throughout the main level. The office space is highlighted with built-in storage wall and ceiling treatments. Across the hall, the quaint sitting area offers plenty of natural light, ceiling treatments and a wonderful accent wall. The open concept main floor is highlighted by the great room and the ample built-in storage, a gas insert fireplace with mantle and access to the stunning backyard area. Overlooking it all is the custom kitchen with stainless steel appliances, gas stove, a butler's pantry, lots of storage, hard surface countertops and an island with bar seating. The formal dining area is surrounded by windows that offer picturesque views. The primary bedroom suite is large and has a great walk-in closet and ensuite bathroom complete with double vanity and a tiled shower with glass door. Two additional bedrooms are on the main level and both have access to a shared ensuite bathroom. An amazing laundry area with outside access completes the main level. Above the garage is an additional large bedroom/ living space with an ensuite bathroom. The fully finished basement includes a large rec room area with electric fireplace, an exercise room, a family room with projector and large screen, 2 additional bedrooms and a great 3 piece bathroom. Additional storage space completes the basement level. The stunning backyard is the final highlight of this marvelous home. Complete with a large deck and retractable canopy, the backyard has an amazing inground pool surrounded by a concrete patio, a firepit area, a Bullfrog Hot Tub, and greenspace for the kids. Book your private showing today! (id:4555)

