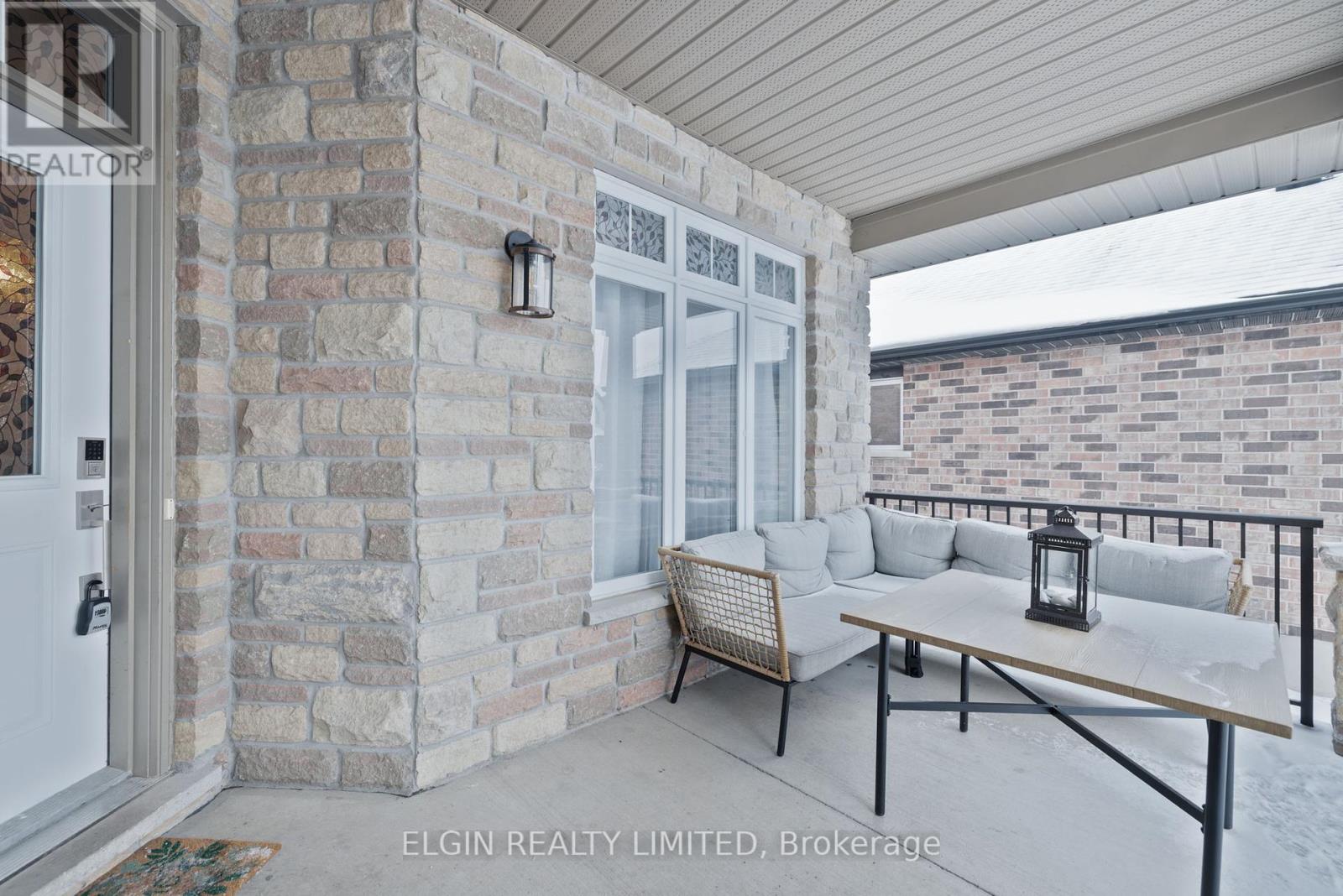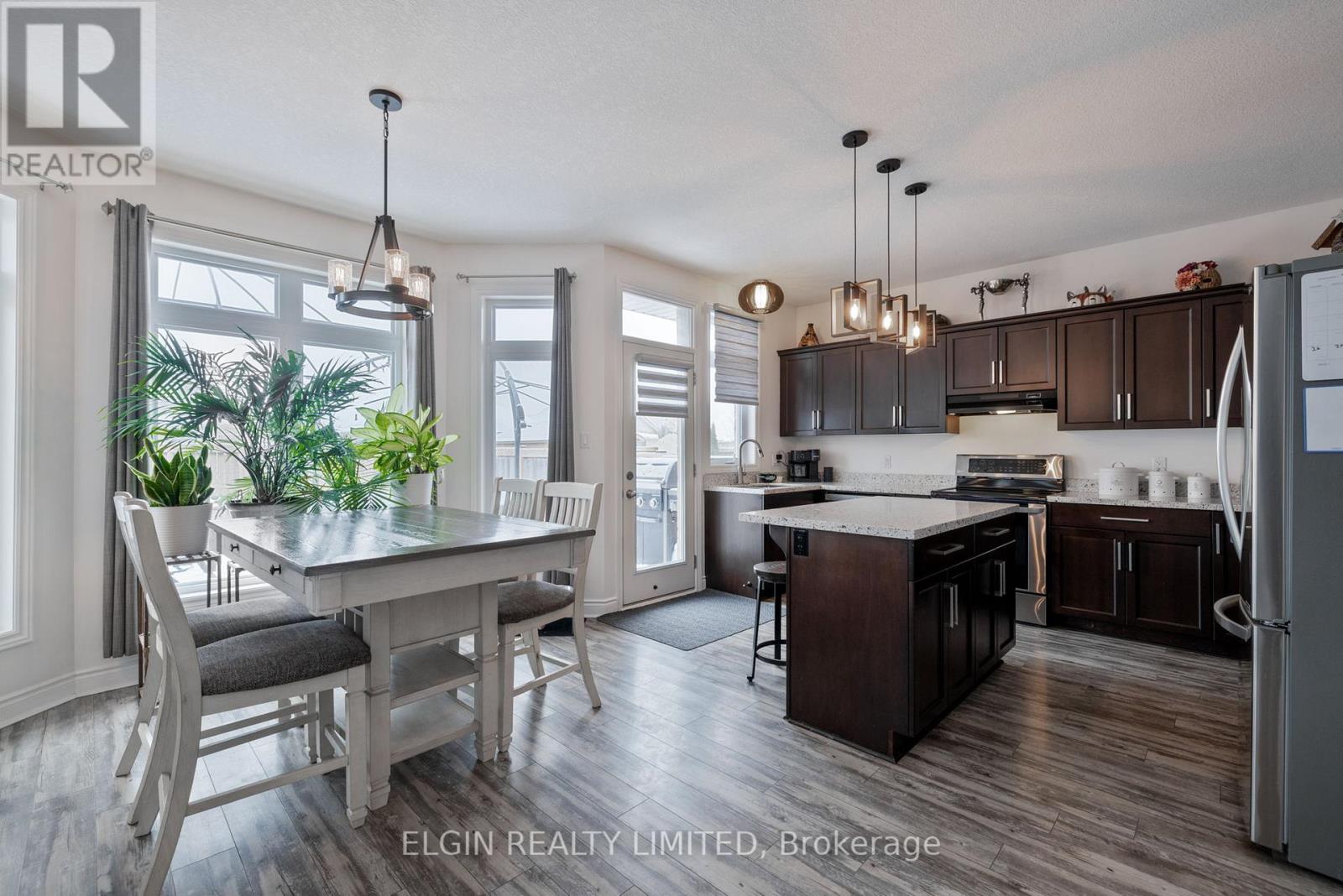PROPERTY INFO
Check out this 7 year young, quality built Collier Home, located in Harvest Run! This 4+1 bedroom beauty offers 3095 sqft of living space and has room for the whole family! Never worry about waiting for a bathroom again with 5 showers! The covered front porch is an inviting area to enjoy the sunrise, surrounded by the stone exterior, space for a sectional, and gated for small children or pets. The welcoming foyer boasts high ceilings and room for all your guests to enter. Through the French doors is a den, which could be used as an office or another bedroom if desired. The Great room features a chef's kitchen with tons of cupboard space, an island, and quartz countertops. Natural sunlight flows through the transom windows in the dining area. The garden doors off the generous living room and single door off the kitchen lead to the fully fenced (gated on both sides), landscaped yard, a deck, gazebo and your own Artic Spa hottub! Off the garage is a mudroom and 3pc bath. Up the winding staircase you will find a 3pc bath, 2 spacious bedrooms, and another bedroom that features a 5pc cheater ensuite. Down the hall is the convenient laundry closet and the master bedroom with walk-in closet and a luxury walk-in shower. Endless closet space throughout the home! On the lower level is another spacious bedroom, 4pc bath and a 32'x13' family room, with 2 storage rooms. You won't find this unique layout, with an additional bathroom and laundry on the second level in a new build. $150K spent on upgrades since new. In-law suite potential. Don't miss this opportunity! Walking distance to schools, Orchard Park, paved walking trails and a sports complex. 15 Minute drive to Port Stanley beach. ****Click links below to watch video and see more photos. **EXTRAS** Hot Tub, Gazebo, Window Coverings, Garage Freezer (id:4555)









































