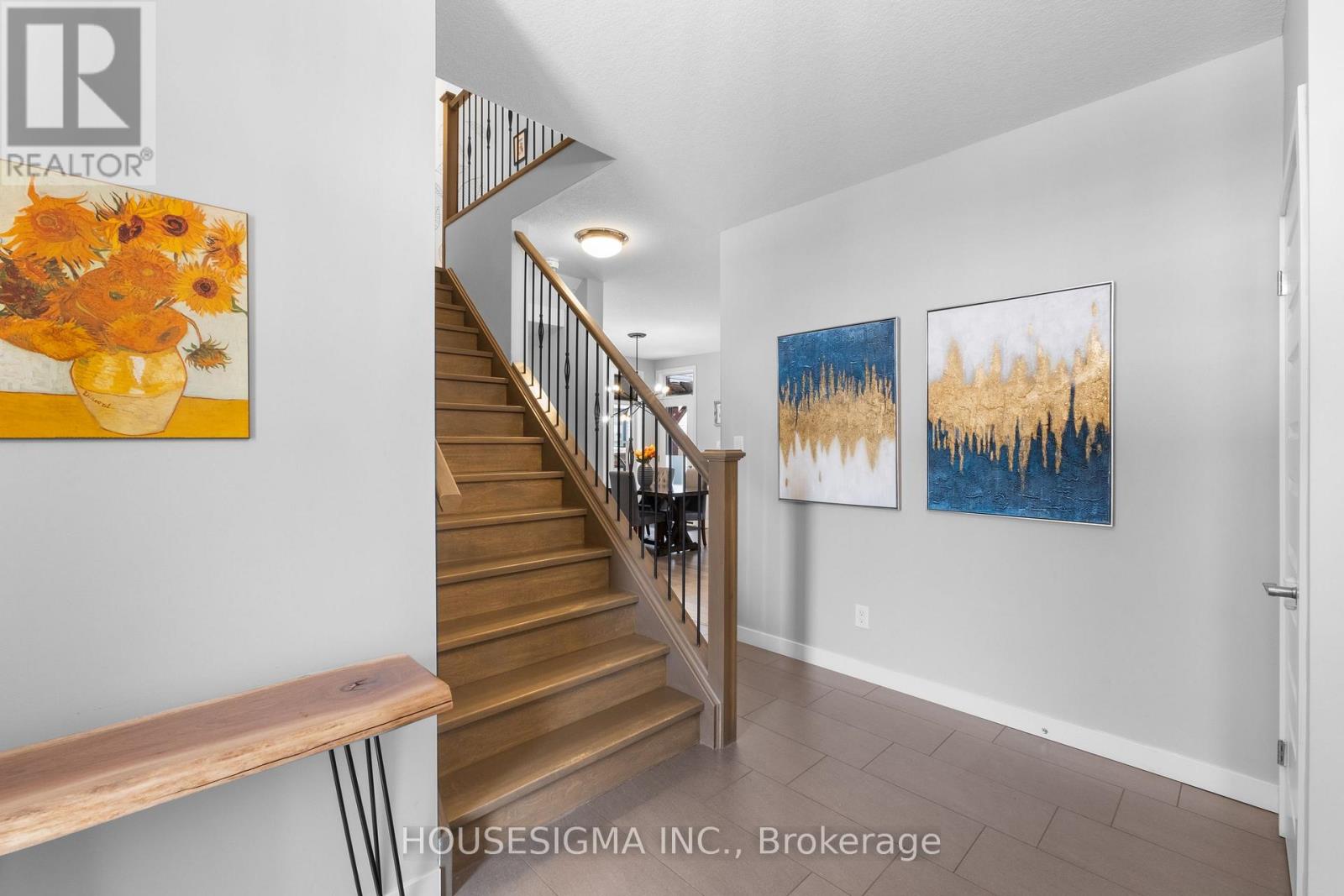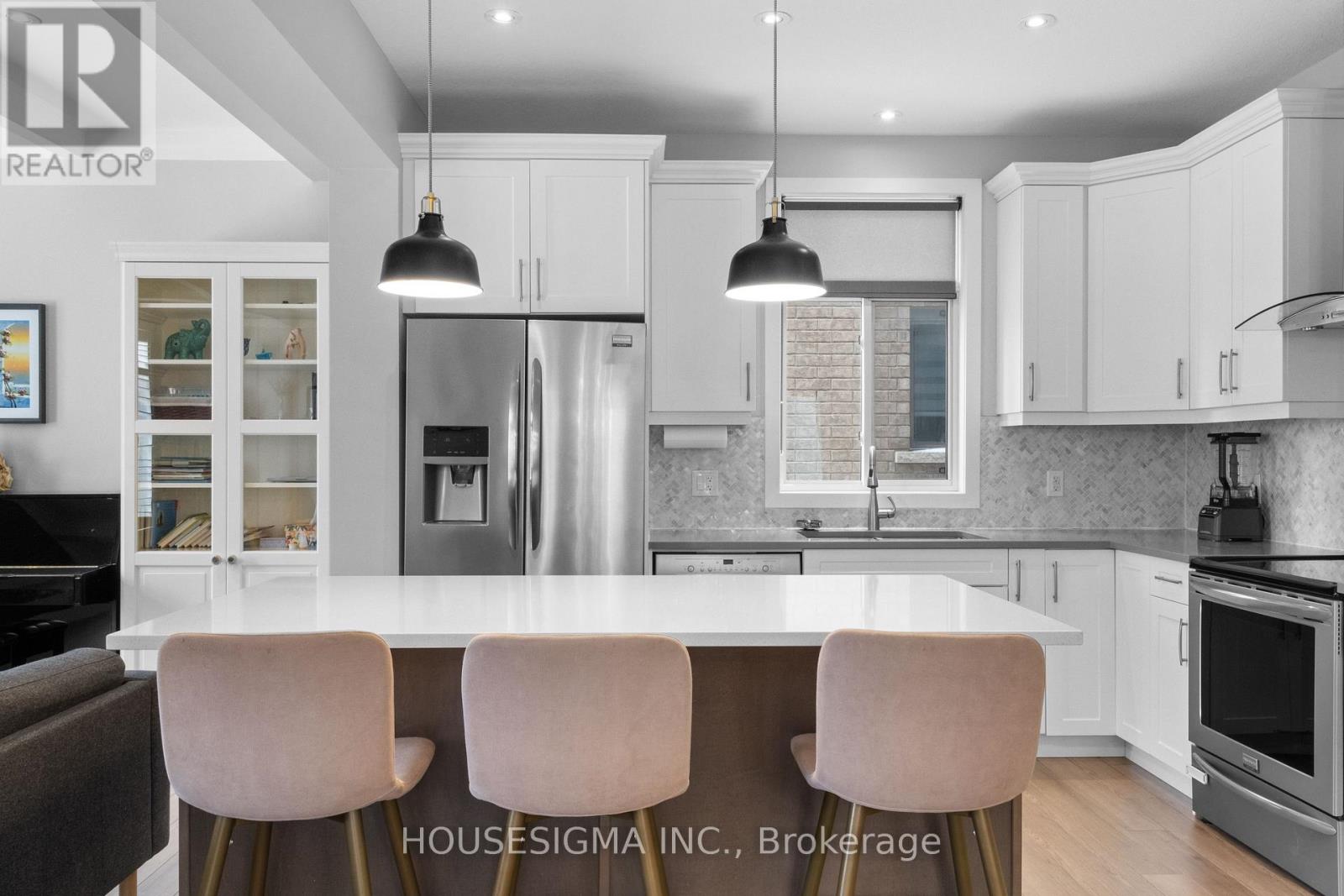PROPERTY INFO
Spacious, Stylish, Versatile & upgraded throughout 4+1 Bedroom Home in a Prime Location! Don't miss this great opportunity for this this stylish and functionally designed 4+1 bedroom, 3 1/2-bathroom home situated in a highly desirable neighbourhood with conveniences of shops, schools, parks, just minutes away. The main level boasts a bright and open-concept layout with generously sized living and dining areas. Pot lights and a coffered ceiling in the family room and a modern kitchen with quartz countertops and a convenient island with overhang for seating. Second level boasts well-appointed bedrooms with 2 full baths with quartz counters and spacious functional laundry room. The primary bedroom has a large walk in closet and double sinks (quartz) in the ensuite. The 4th upper bedroom is large enough for multiple uses such as additional play, office, or sitting area. The lower level finished in 2022 is ample in size and offers amazing flexibility featuring 3 egress sized windows, a full bathroom, and a bonus room perfect for a guest suite, or in-law accommodations. The large backyard is fully fenced with gated access on both sides of the home. A deck and backyard gazebo add to the family enjoyment and retreat into your private space. Roof replaced in 2024, Ecobee thermostat, Smart switches for exterior and smart bulbs in bedrooms. Most smoke/CO detectors replaced in 2023. Window Coverings throughout for a huge cost savings to a buyer. 220V outlet in garage for EV. Come and enjoy this great and solid home built in 2015! (id:4555)









































