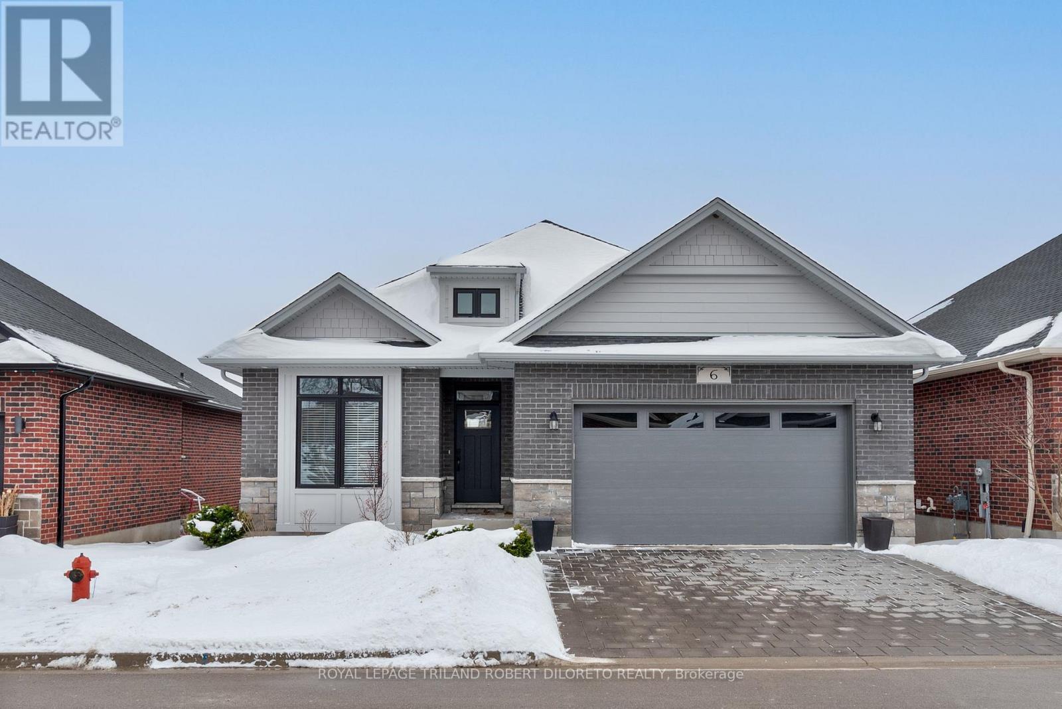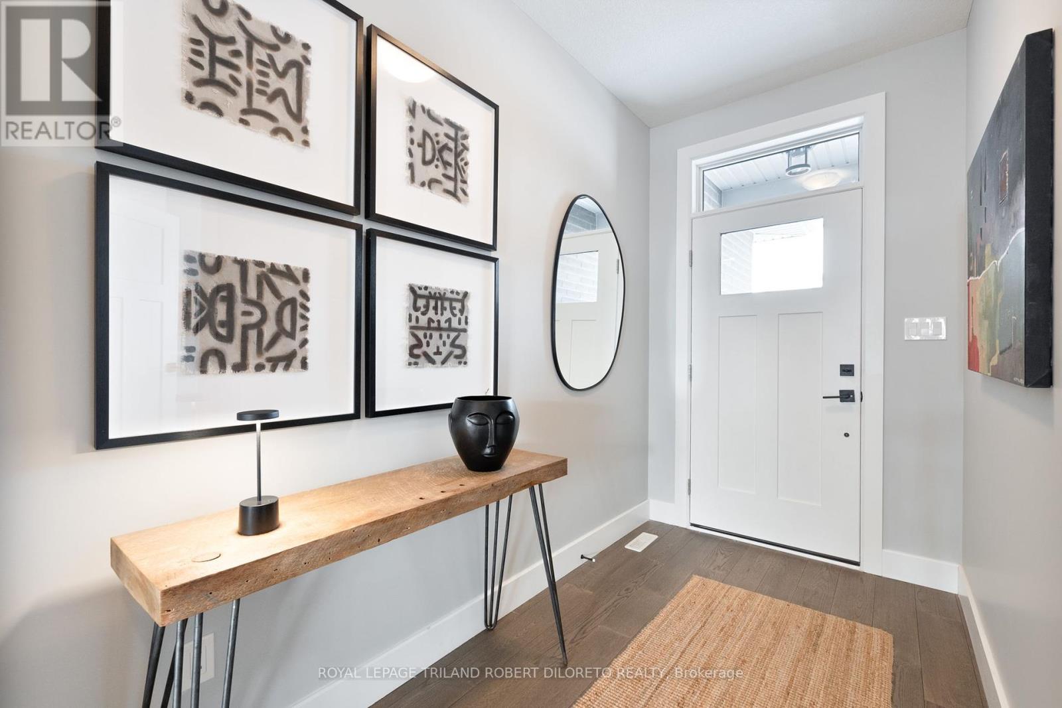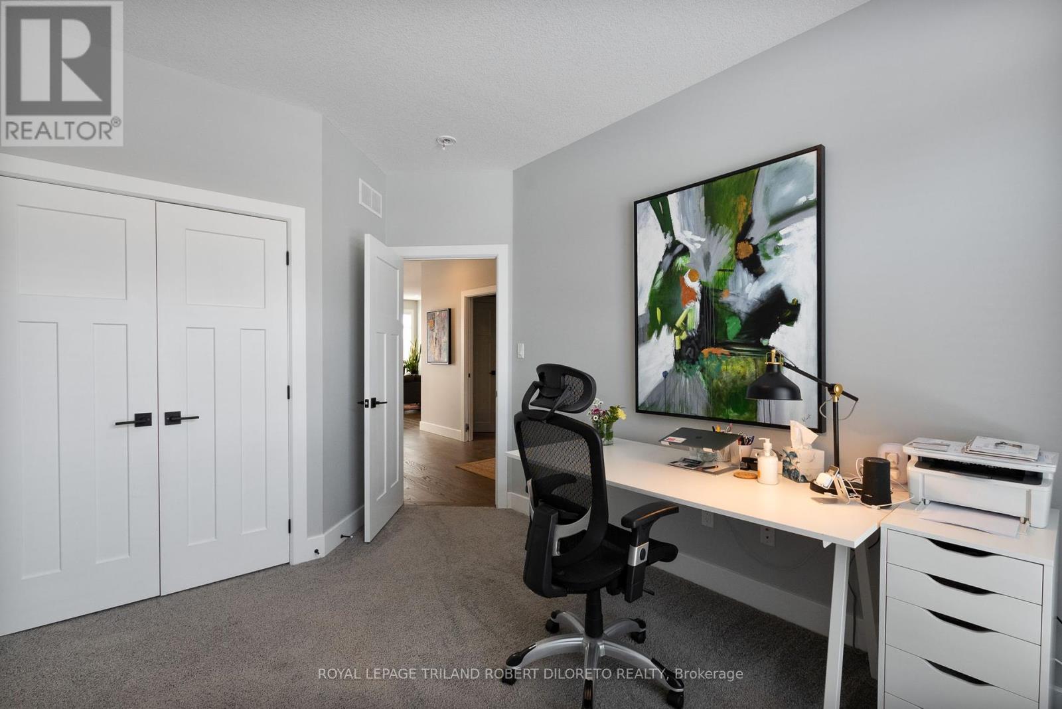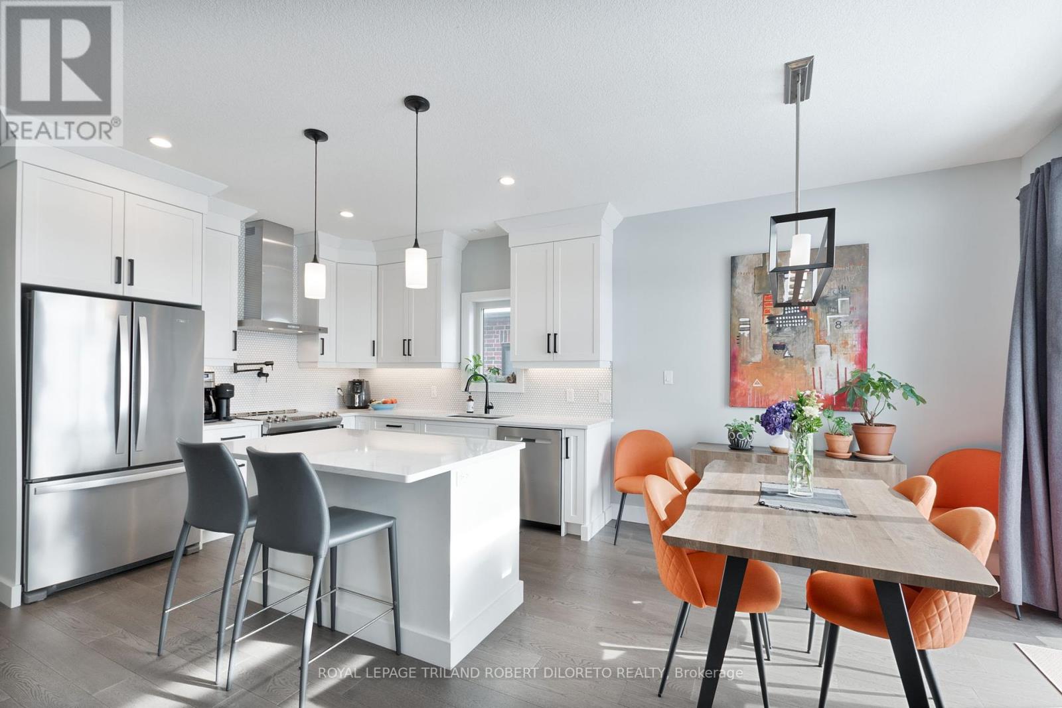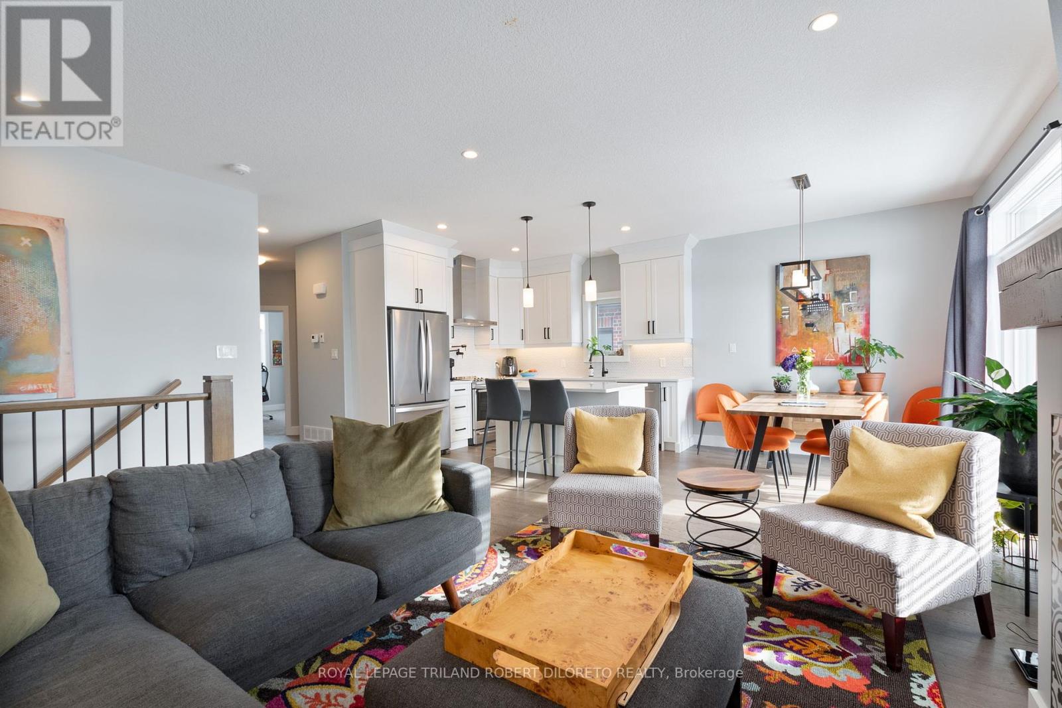PROPERTY INFO
Discover fabulous executive condo living in PARKVIEW HEIGHTS-- a small enclave of detached vacant land condos in beautiful Village of Komoka! Homes in this area rarely come up for sale & this beautiful 2+2 Bedroom, 3 Bath one floor unit with double attached garage is in in absolute move-in ready condition. Nothing to do but move in and enjoy all the modern features: attractive curb appeal with stone accents, covered front porch and paver stone drive & walkway; spacious magazine quality interior boasts engineered hardwood in open concept living areas & tile floors in wet areas; neutral decor; high ceilings & recessed lighting; the main floor living areas all have westerly exposure and boast: living room with gas fireplace; elegant chef's kitchen w/ceiling height upper cabinets & crown moulding, island, quartz countertops, custom backsplash, stainless steel appliances, pot filler above stove; bright dining area with patio doors to sundeck; spacious primary bedroom w/luxurious 4pc ensuite & walk-in closet; an additional bedroom, family bath and laundry room complete the main layout; the awesome finished lower level (2021) affords loads of extra living space with recreation room, 3pc bath with in-floor heat, 2 additional bedrooms + plenty of storage/utility area. The west facing fenced rear yard (2022) boasts ample space for young children or small pets, 10x27ft sundeck (2020) with safety gate & BBQ gas line. This beautiful home is steps to Parkview PS, community centre, parks, excellent array of golf courses, shopping, medical/dental/vet clinics + much more. This is a self-managed condominium complex & condo fees apply: $190/month for common area maintenance only. Private showings please. (id:4555)


