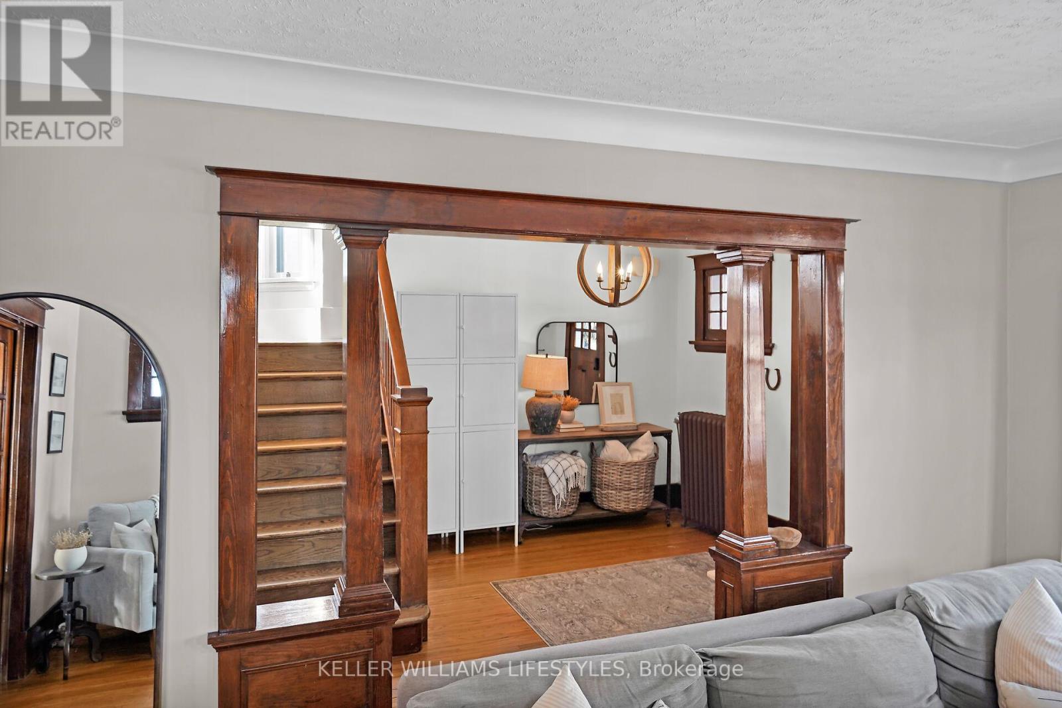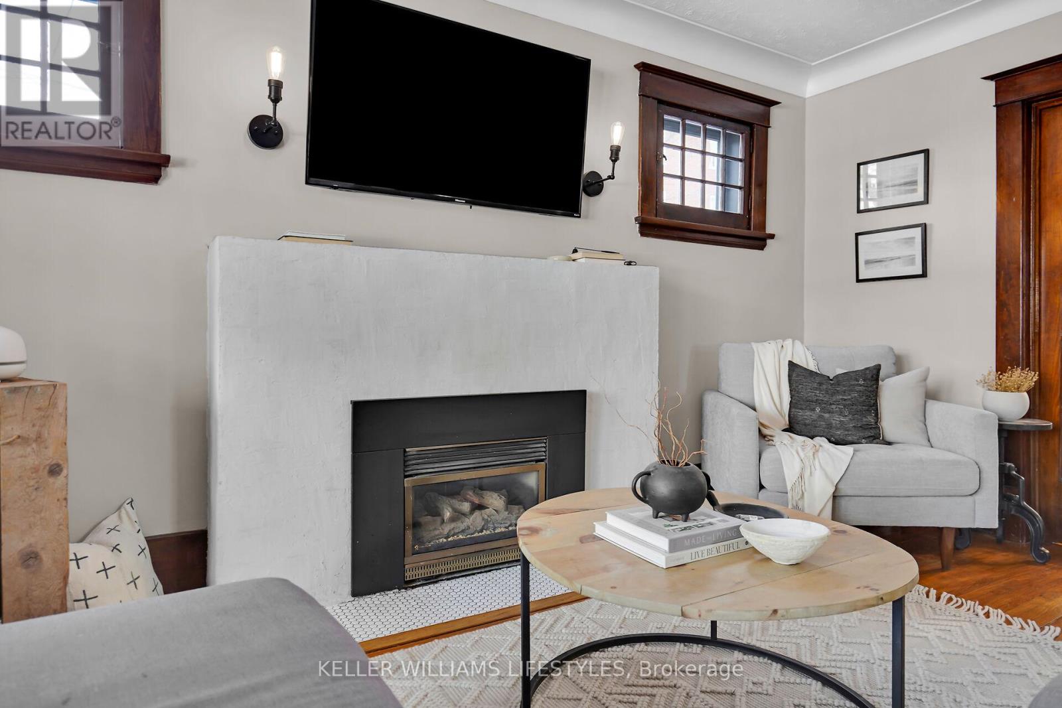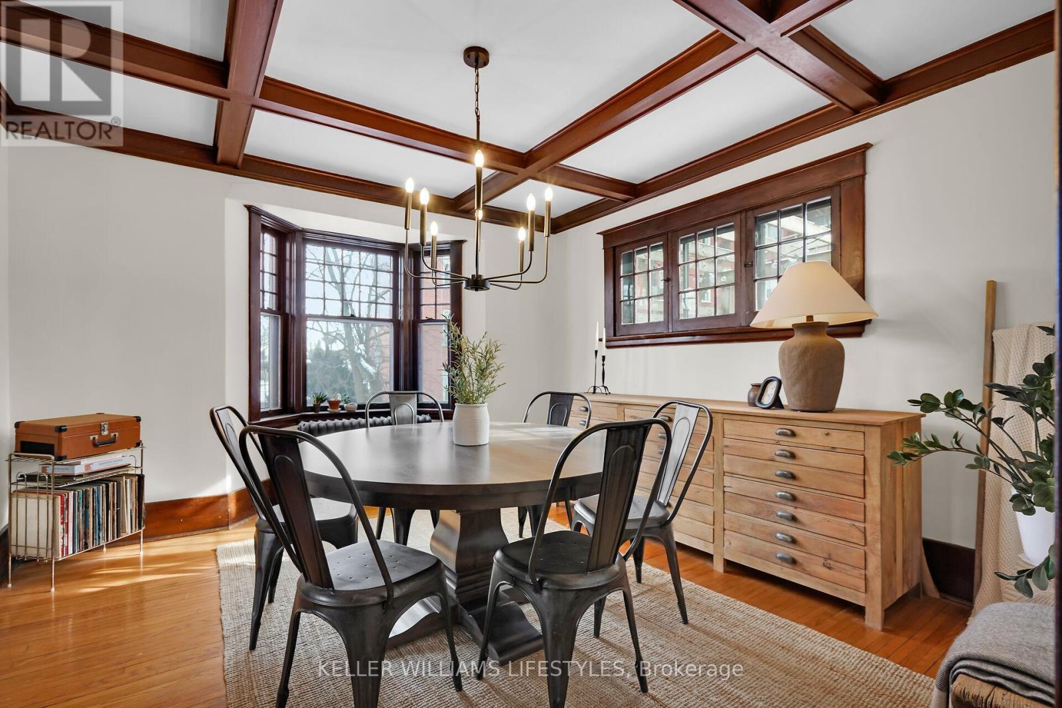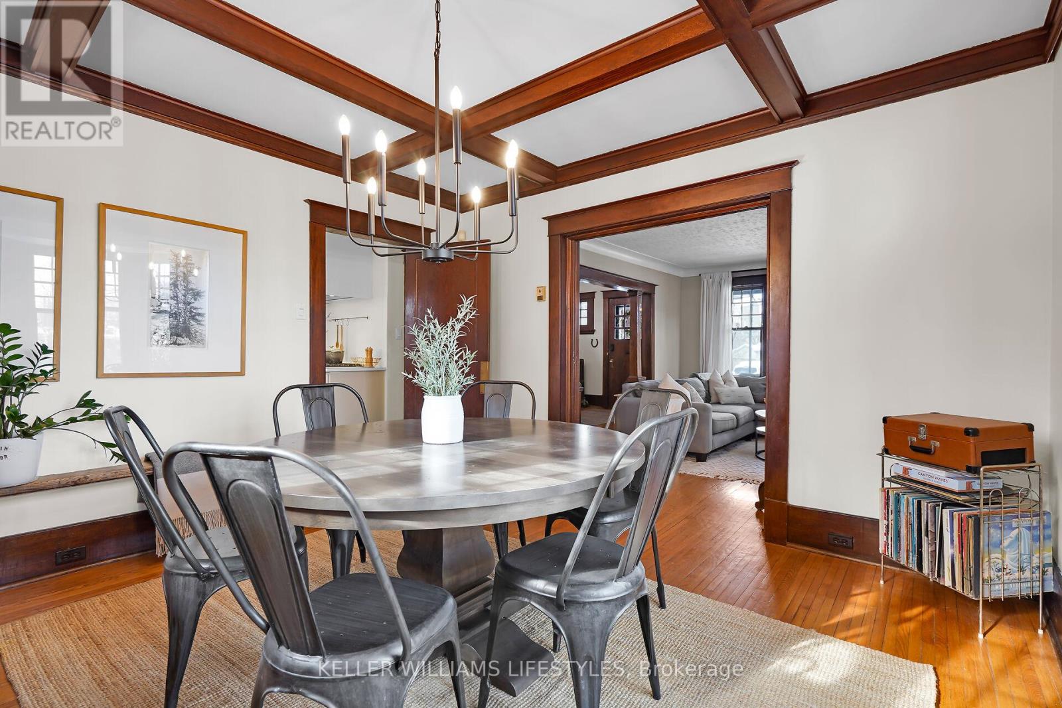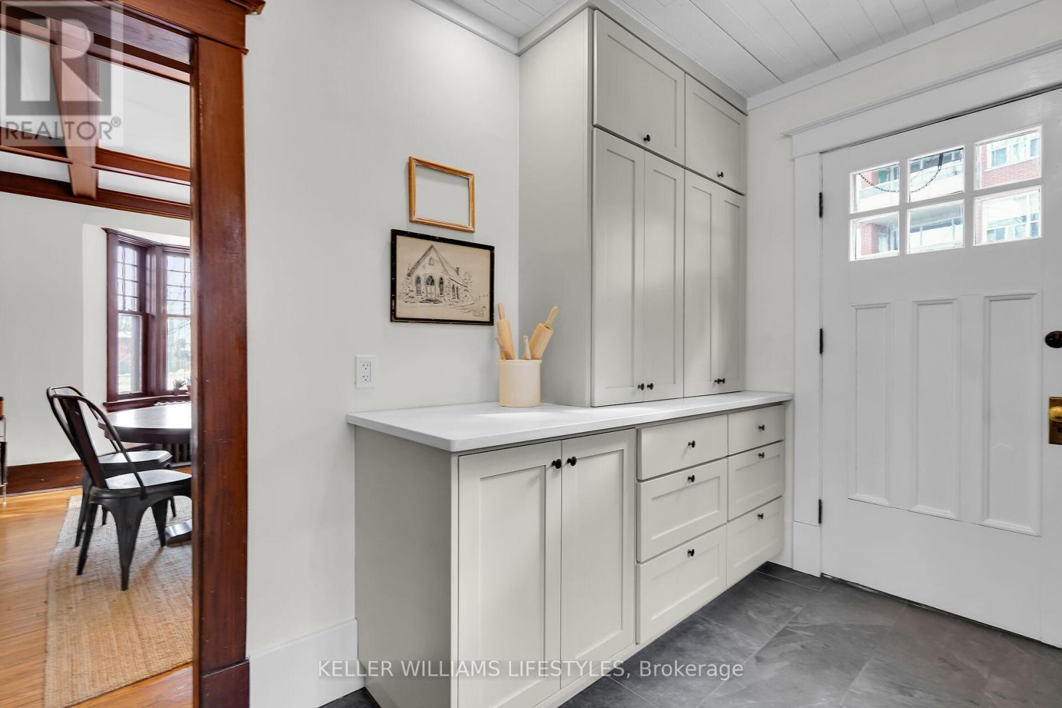PROPERTY INFO
Welcome to 35 Ardaven Place, a stunning home nestled in one of Londons most inviting neighbourhoods, where every corner tells a story and history seamlessly blends with modern charm. This beautifully updated home offers a perfect balance of spacious living and cozy ambiance, making it an ideal retreat for families. This home boasts three generously sized bedrooms, providing ample space for relaxation and privacy. The fully renovated modern kitchen is a chef's dream, featuring premium GE Cafe appliances which includes an oversized 6 burner gas stove, elegant quartz countertops, and plenty of storage. The spectacular original trim and flooring adds a touch of charm and creates a warm environment throughout, absolutely perfect for entertaining. The large family room is the heart of the home, featuring a cozy gas fireplace that invites you to unwind and create lasting memories with loved ones. With a separate entrance and a partially finished basement, the possibilities are endless. Enjoy your morning coffee or evening glass of wine on the large covered front porch, or host gatherings in the expansive fully fenced backyard complete with a deck, ideal for summer barbecues and outdoor fun. This fully bricked home is situated on a quiet dead-end street and is part of a friendly neighbourhood where street parties and community gatherings are commonplace. Just steps away from the vibrant heart of Wortley Village, you'll have easy access to charming shops, delightful eateries, and local parks, making it the perfect spot for both relaxation and adventure. Don't miss the opportunity to call 35 Ardaven Place your new home and experience the perfect blend of history, modern living, and community charm in this exceptional 2 storey home. Book your private showing today. (id:4555)









