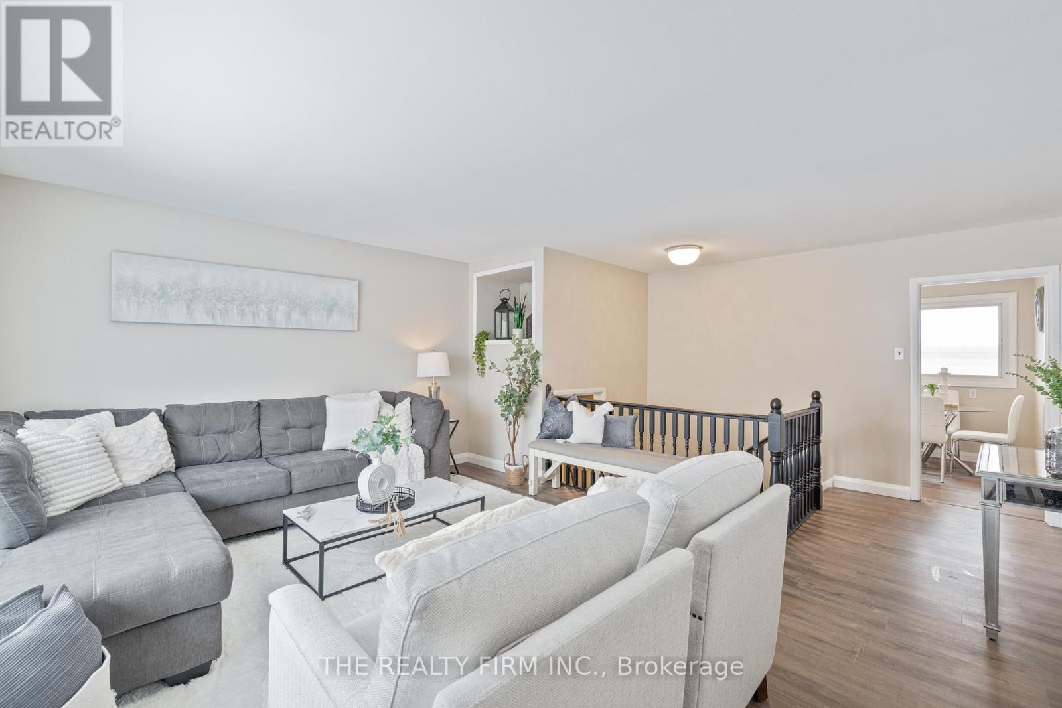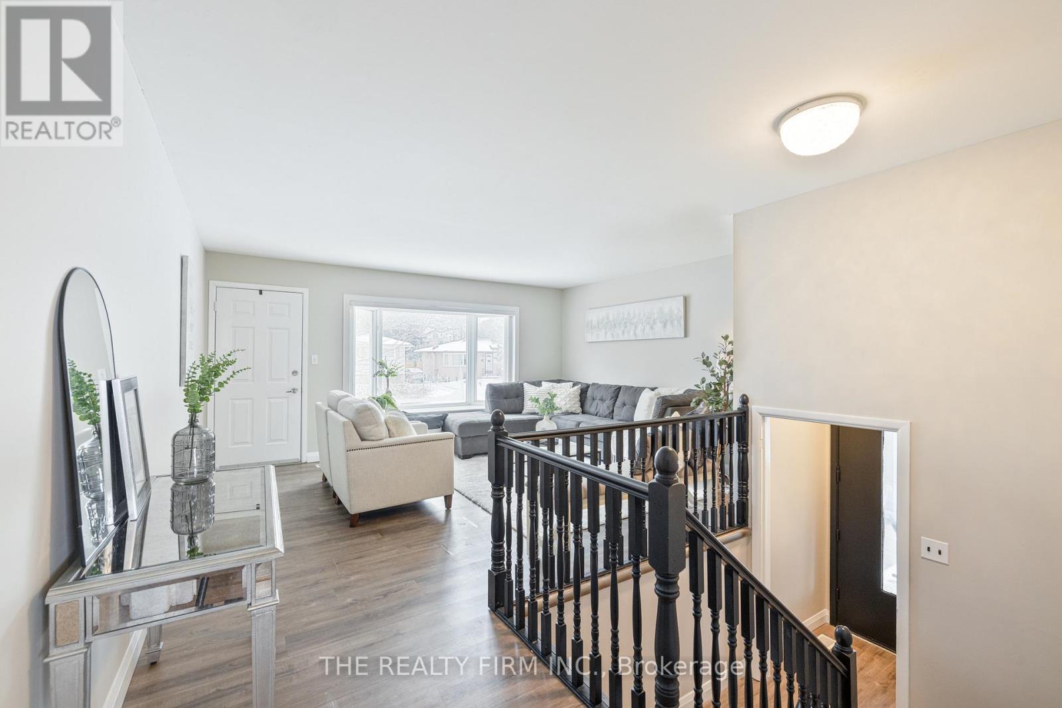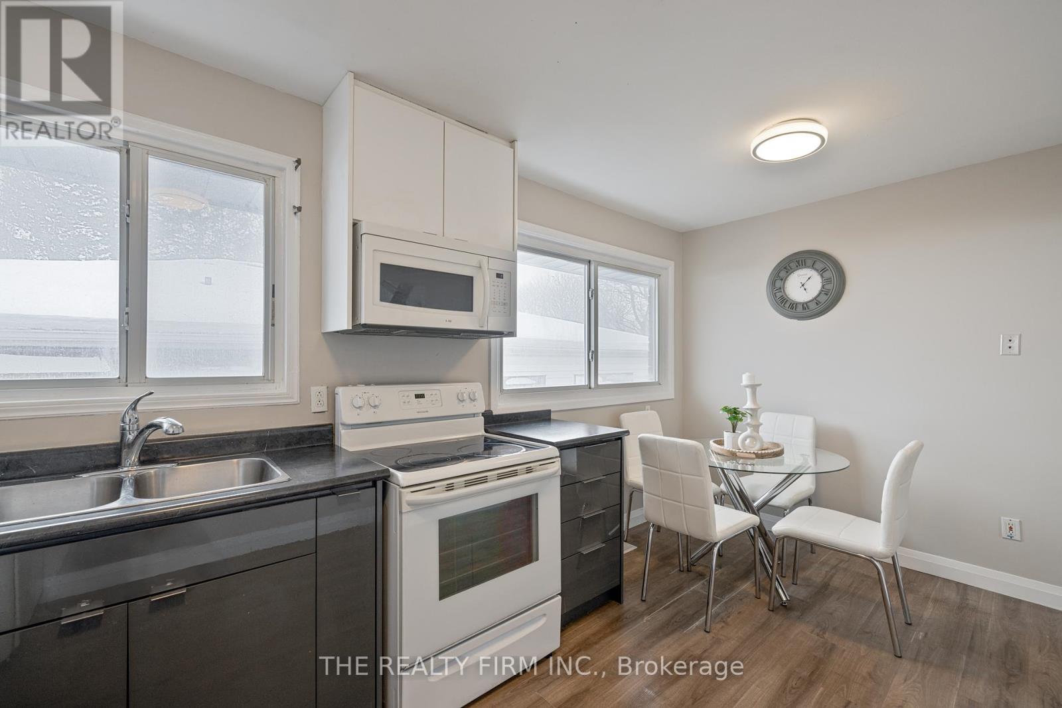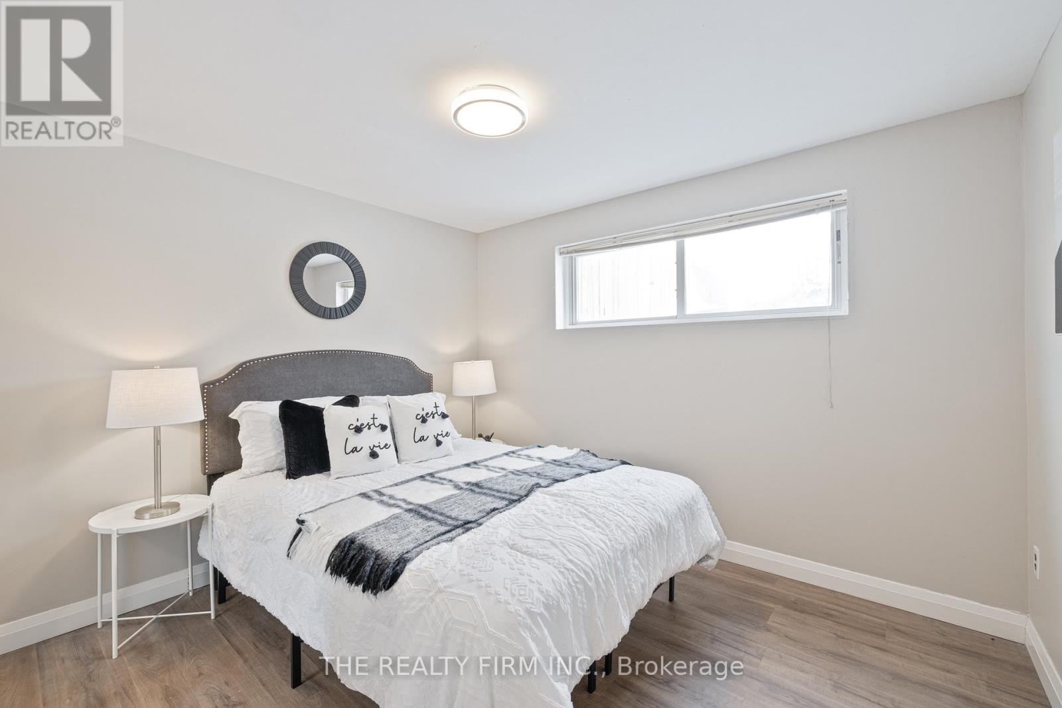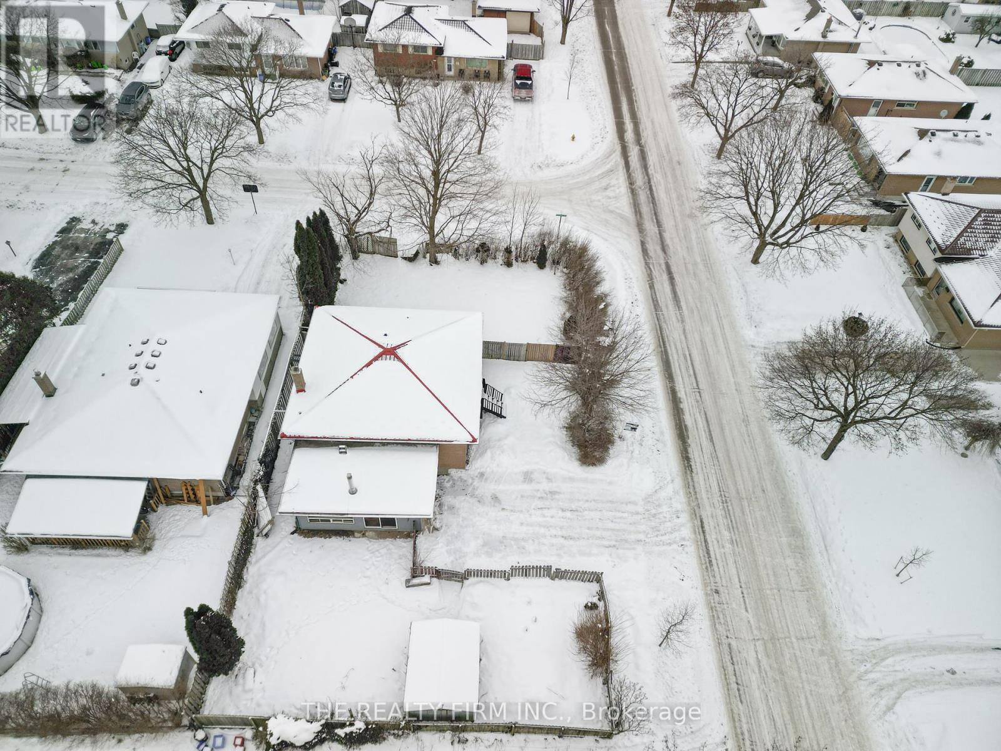PROPERTY INFO
Welcome to 10 Pawnee Crescent in the heart of Huron Heights; a charming and spacious 2+2 bedroom raised bungalow perfectly situated on a corner lot along a mature, tree-lined street. From the moment you arrive, you'll appreciate the expansive double driveway, leading to a delightful three-season sunroom. Whether you're enjoying summer evenings or curling up by the gas fireplace on a chilly day, this sunroom is an ideal retreat. Step inside to discover a warm and inviting main level featuring a cozy living room w/ bay window and an adjacent L-shaped kitchen with updated cabinetry, counter top and a sunny space for breakfast dining. The main floor also offers two generously sized bedrooms and a full 4pc bathroom. The lower level presents incredible flexibility with two additional bedrooms, an updated 3-piece bathroom (2022), and an expansive living room that could easily serve as a large bedroom. With separate access and R-2 zoning, the potential for an in-law suite or income property is begging to be explored. This home has seen thoughtful updates, including a durable steel roof, a new furnace (2021), central air (2020), fresh paint, updated lighting and stylish LVP flooring. The fully fenced backyard features convenient dual patio door access from the sunroom, creating a perfect space for outdoor entertaining or relaxing. Conveniently located, this home is just minutes from Fanshawe College, public transit, schools, restaurants, highway access, the airport, parks, and more. This home is not just a place to live but a place to love! (id:4555)






