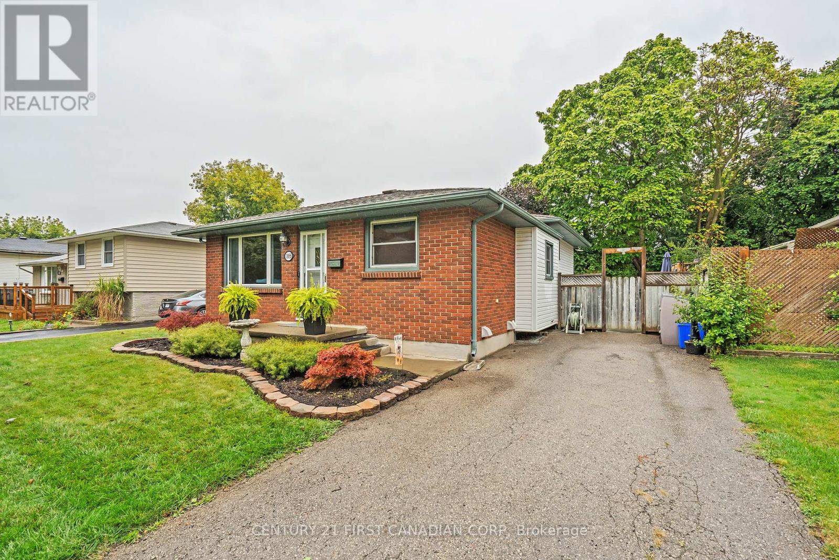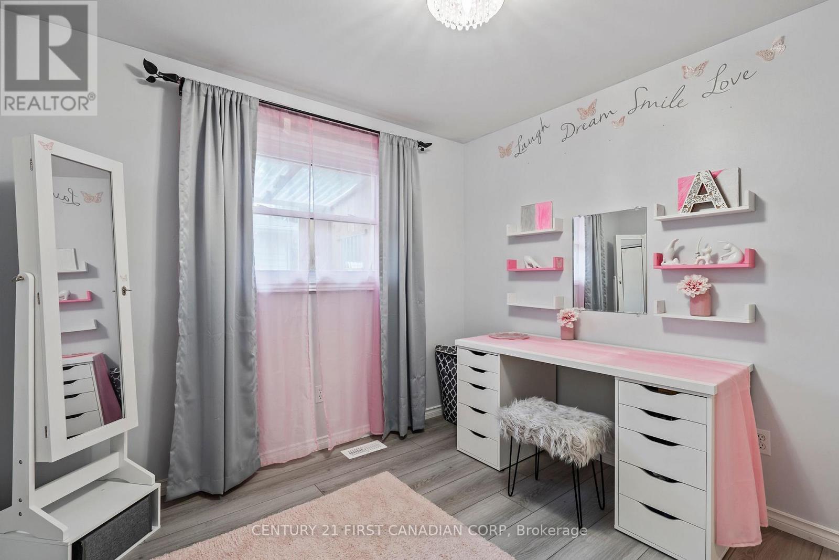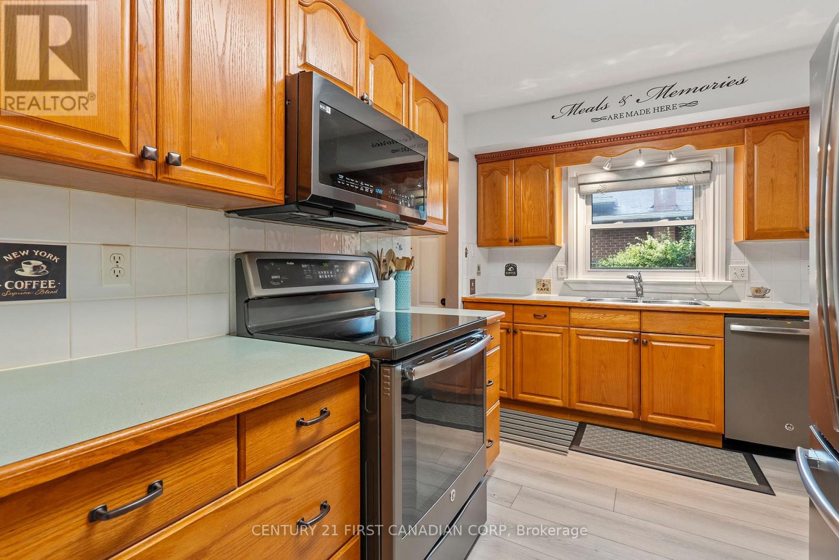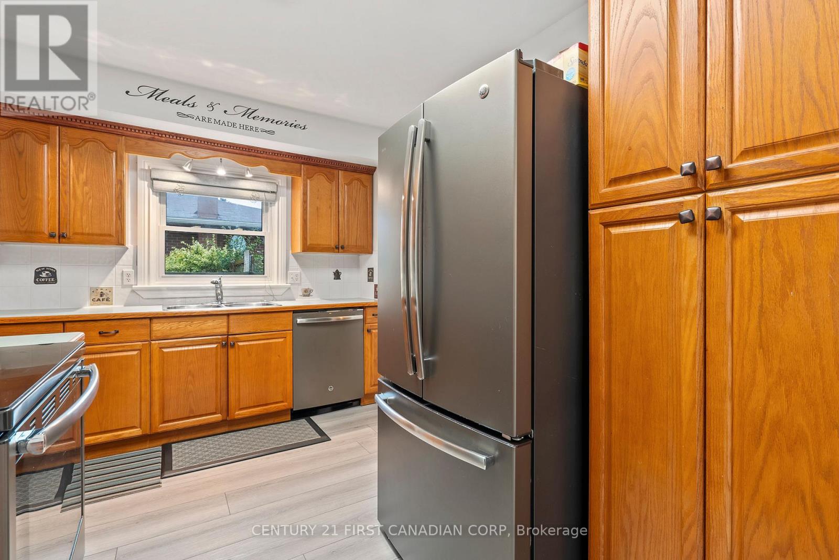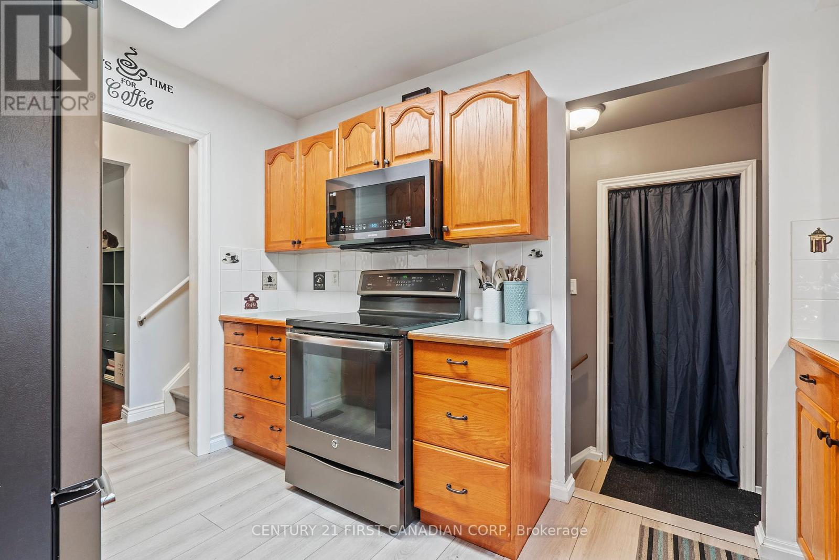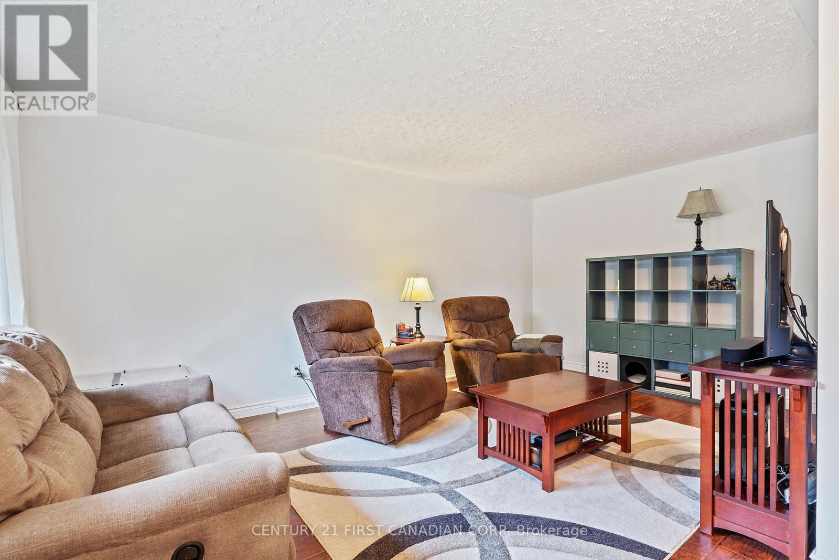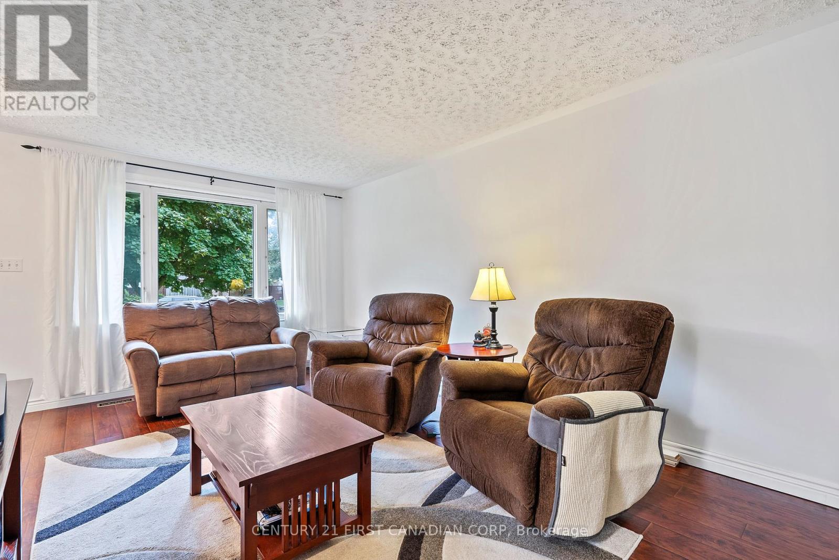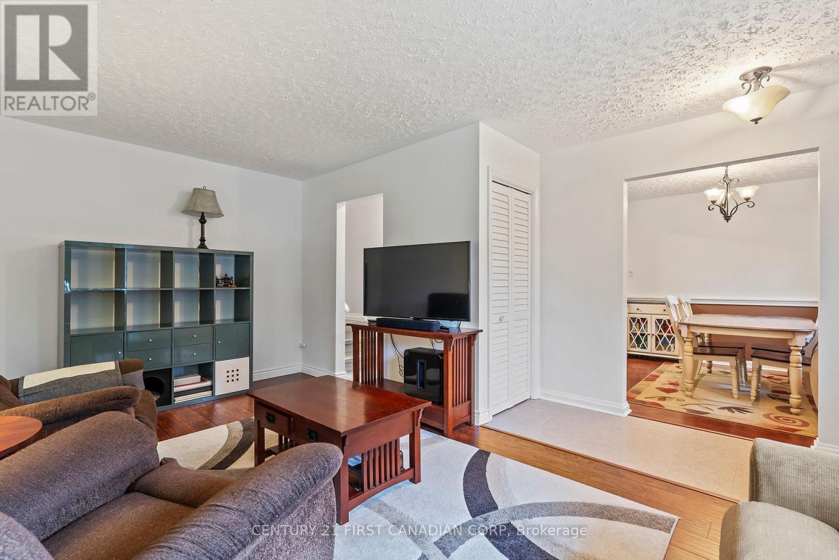PROPERTY INFO
This 3+1 bedroom backsplit offers a bright separate dining room, kitchen with GE Profile appliances (all under 6 years old), and a microwave that's 1 year old (not GE). The finished lower-level family room is perfect for movie nights or extra living space. The home features 1.5 baths, updated insulation, The electrical panel was updated in 2015, and it has a quiet HVAC and HRV system. The backyard is a standout, with 912 sq ft of concrete (poured in 2020), a storage shed on its own concrete pad, a covered gazebo with removable panels. The fully fenced yard provides privacy and space for gatherings. There's parking for 2 cars. Pride of ownership is clear in this home. **Above Grade approx. 1079 sq ft / Below Grade approx. 1065 sq ft. **EXTRAS** 2nd Sump pump 2015 with a battery backup, updated insulation in attic, Fire proof headers, Lennox A/C & Furnace, Breaker Panel (2015) (id:4555)

