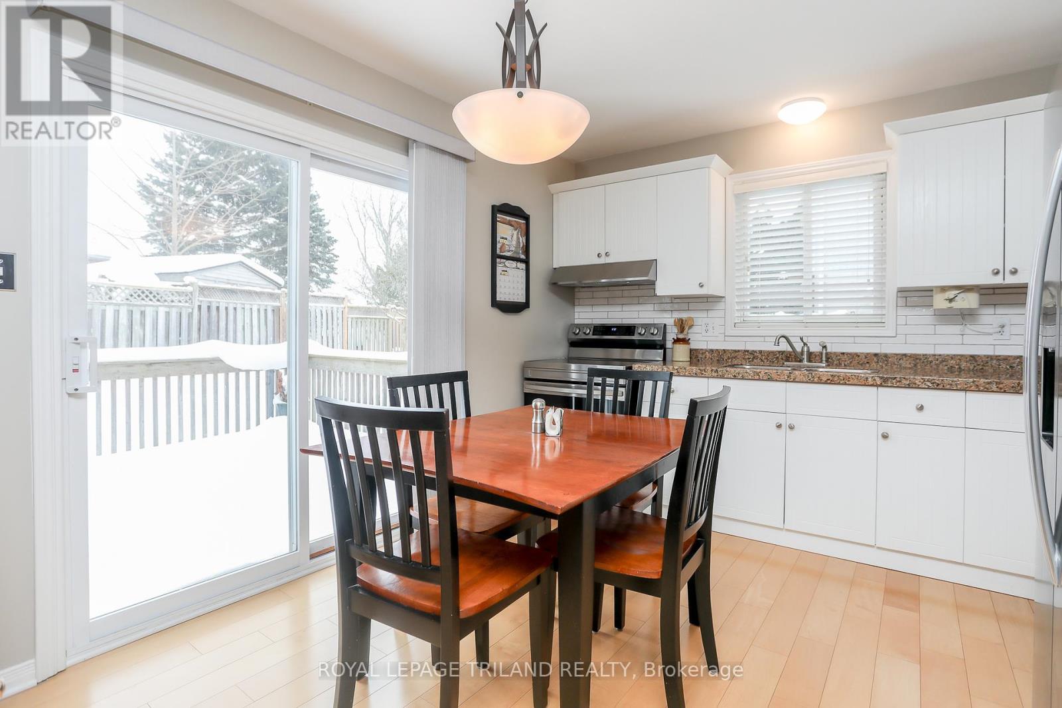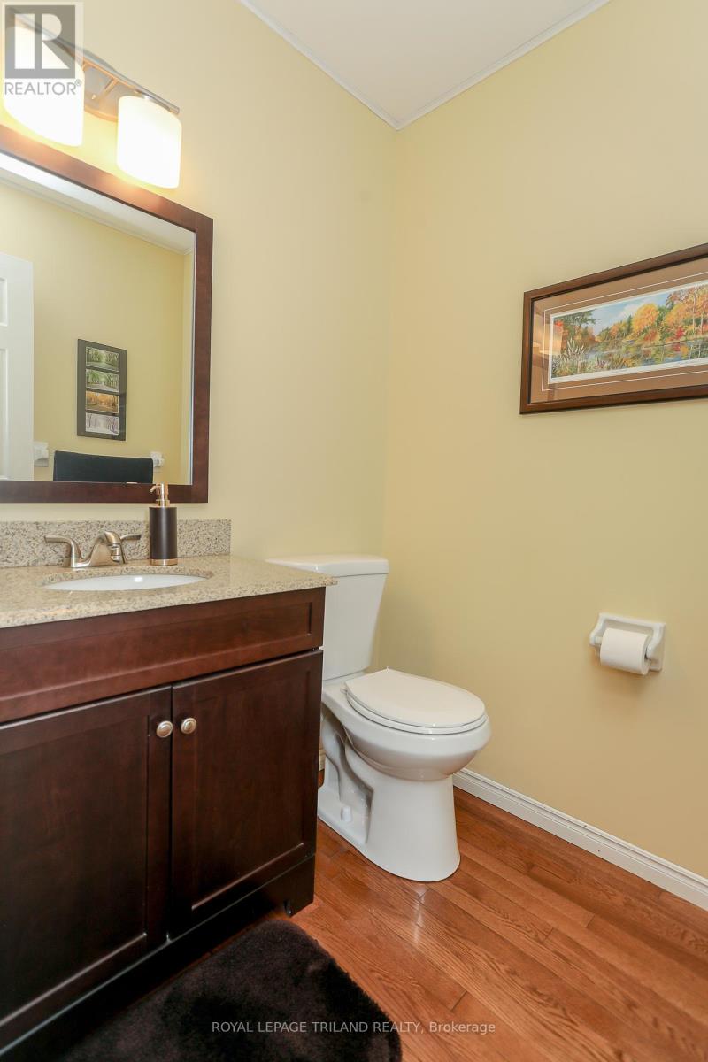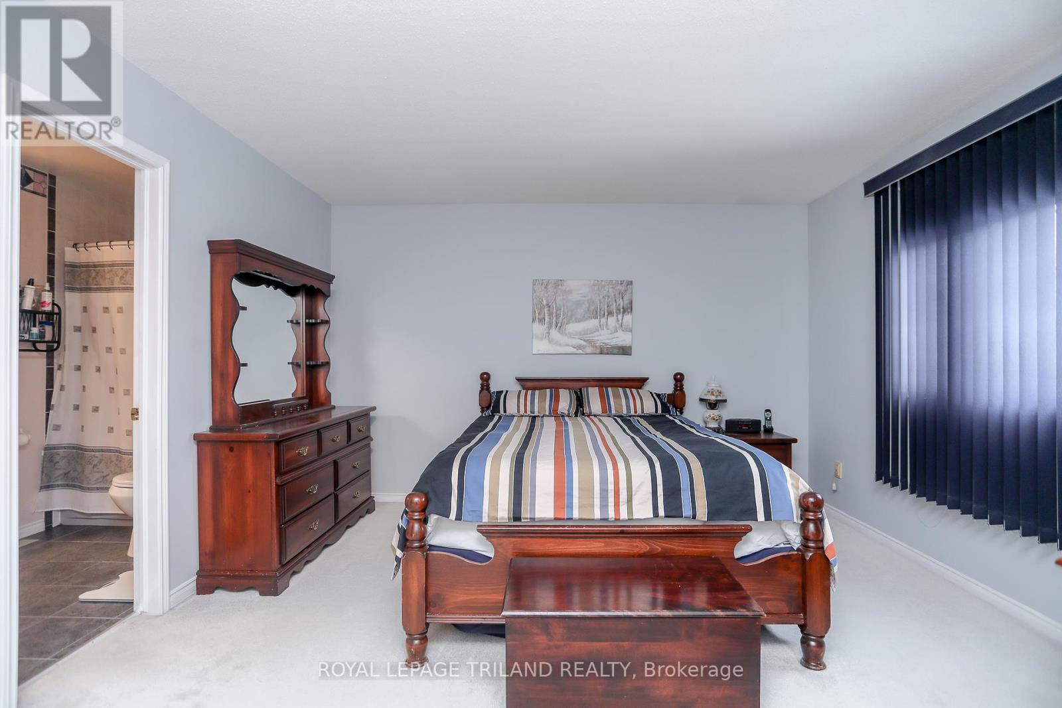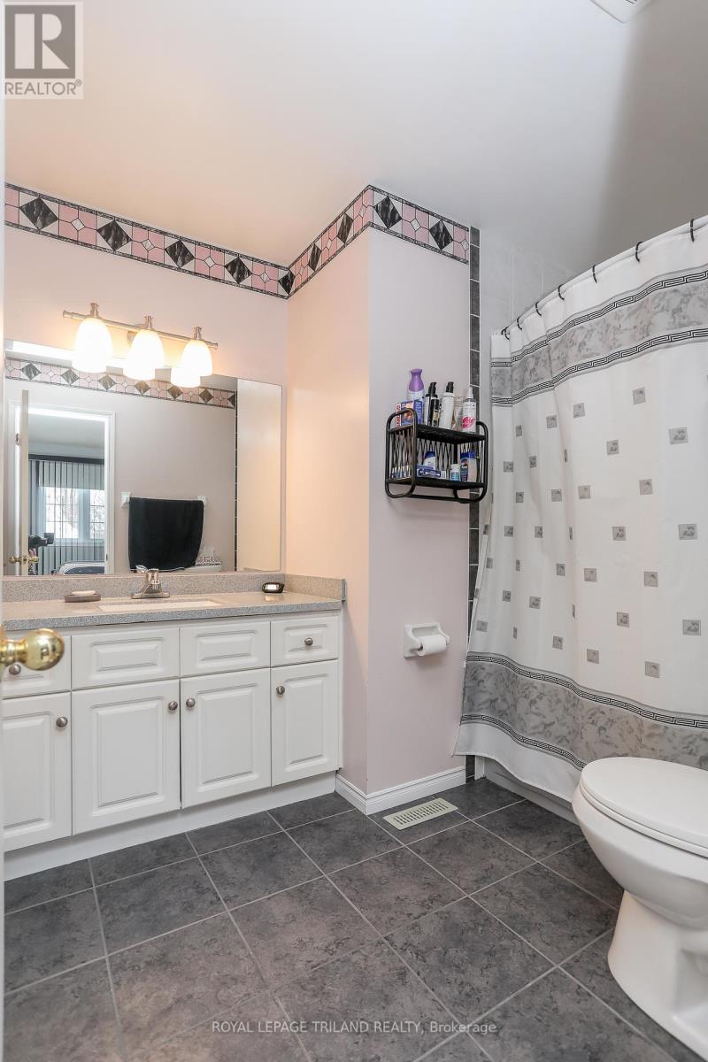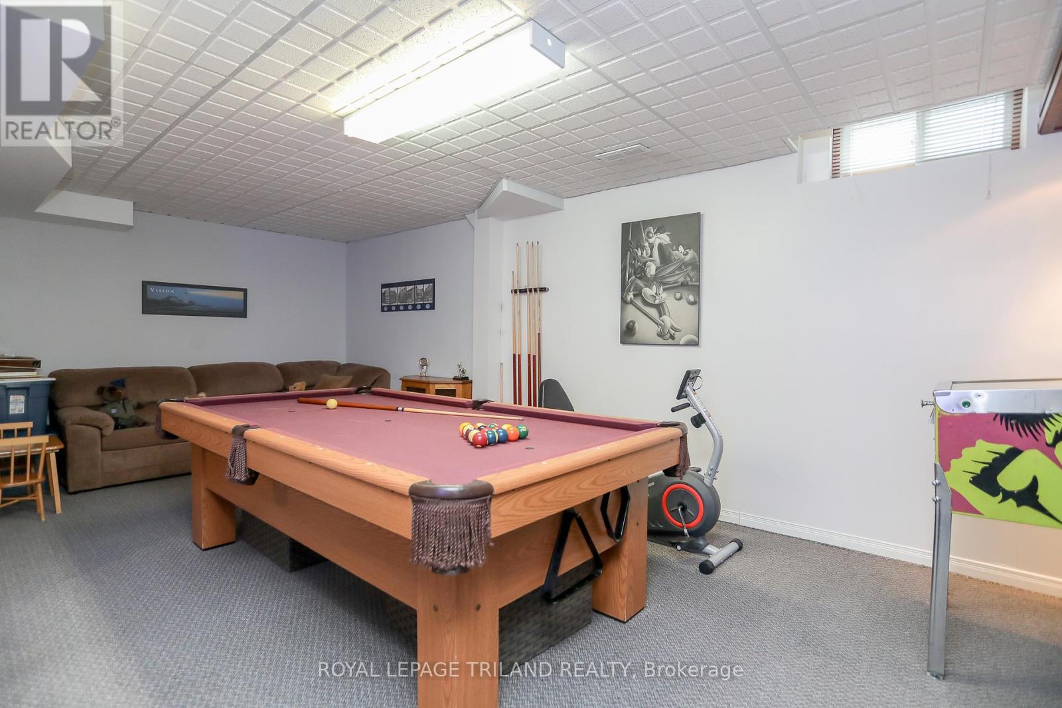PROPERTY INFO
Fabulous family home in desirable Deerfield Estates. Bright living room with large bay window leads to open formal dining room. Spacious main floor family room with gas fireplace and updated tile surround and white backsplash in kitchen in 2022. White kitchen updated in 2012 with refaced new cabinets, double sink, and granite countertops and built in dishwasher. Patio door leads to large deck and private backyard with vinyl garden shed, great outdoor space to enjoy. Convenient bonus main floor laundry, 2 piece bathroom and inside entry to 2 car garage. Upper level offers 3 bedrooms, spacious principal bedroom with double closets and 4 piece cheater ensuite. Lower level features family room with bar and included pool table, great for entertaining and optional finished room, 3 piece bathroom, and workshop/storage room. Numerous updates throughout the years include hardwood floors, all windows except family room window. Gas Furnace 2011 (Heat exchanger changed 2024), A/C in 2019. Double car garage with private interlocking brick driveway for 4 additional cars. Don't miss out on this opportunity to live on a quiet Crescent within a short walking distance to several local schools, minutes to Sherwood Forest Mall, Library, Grocery store, Aquatic Centre and several local amenities. (id:4555)









