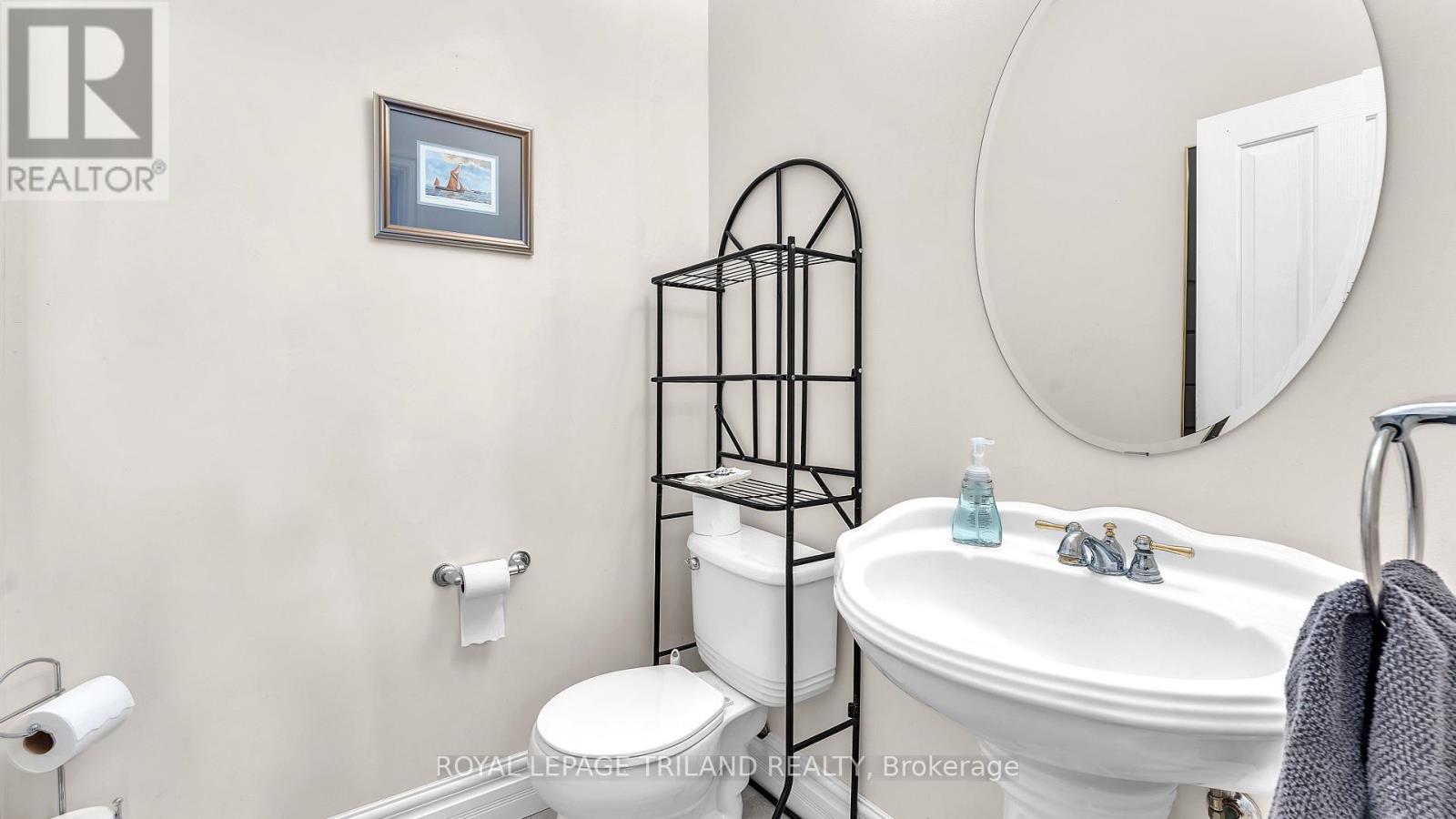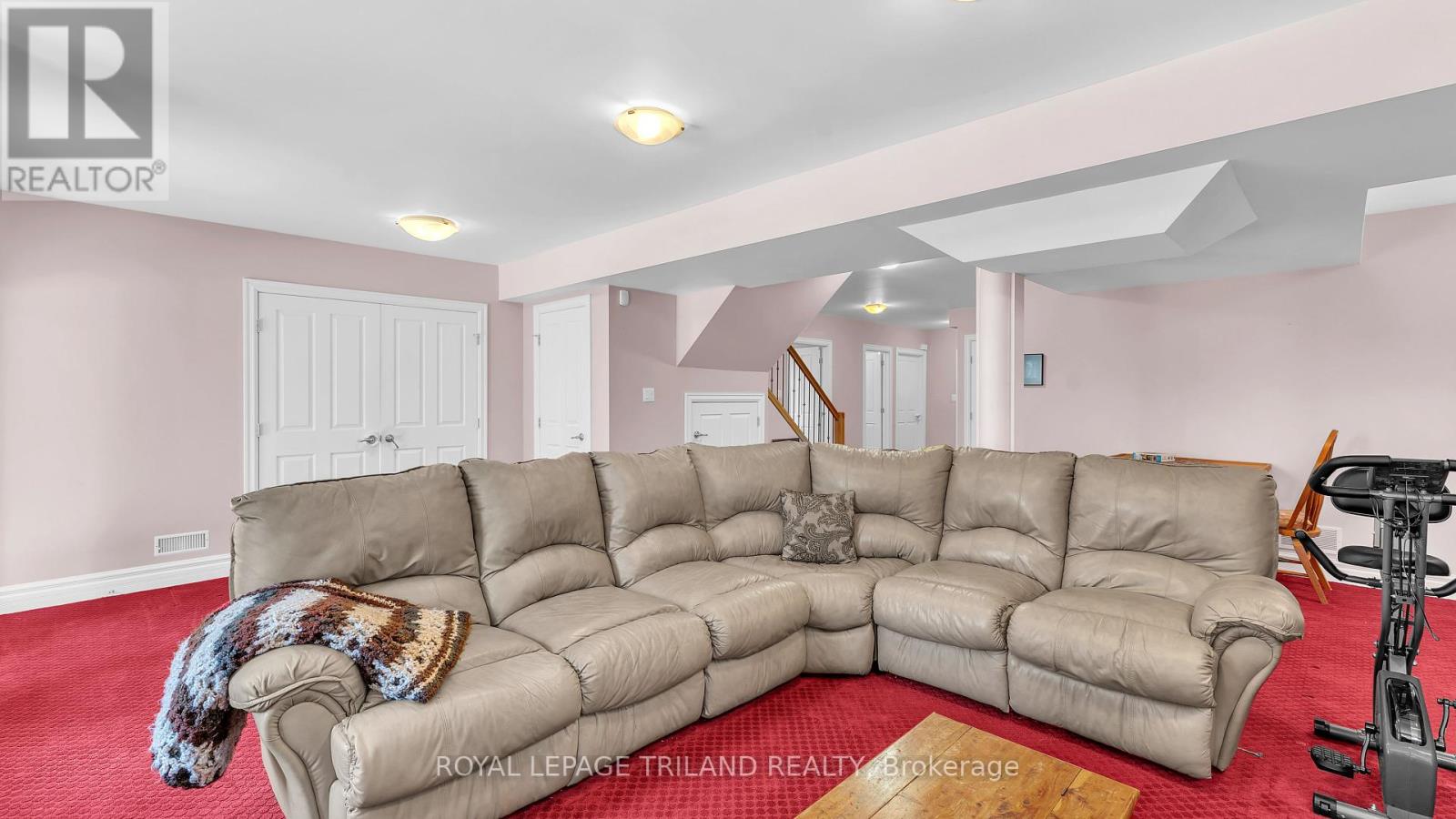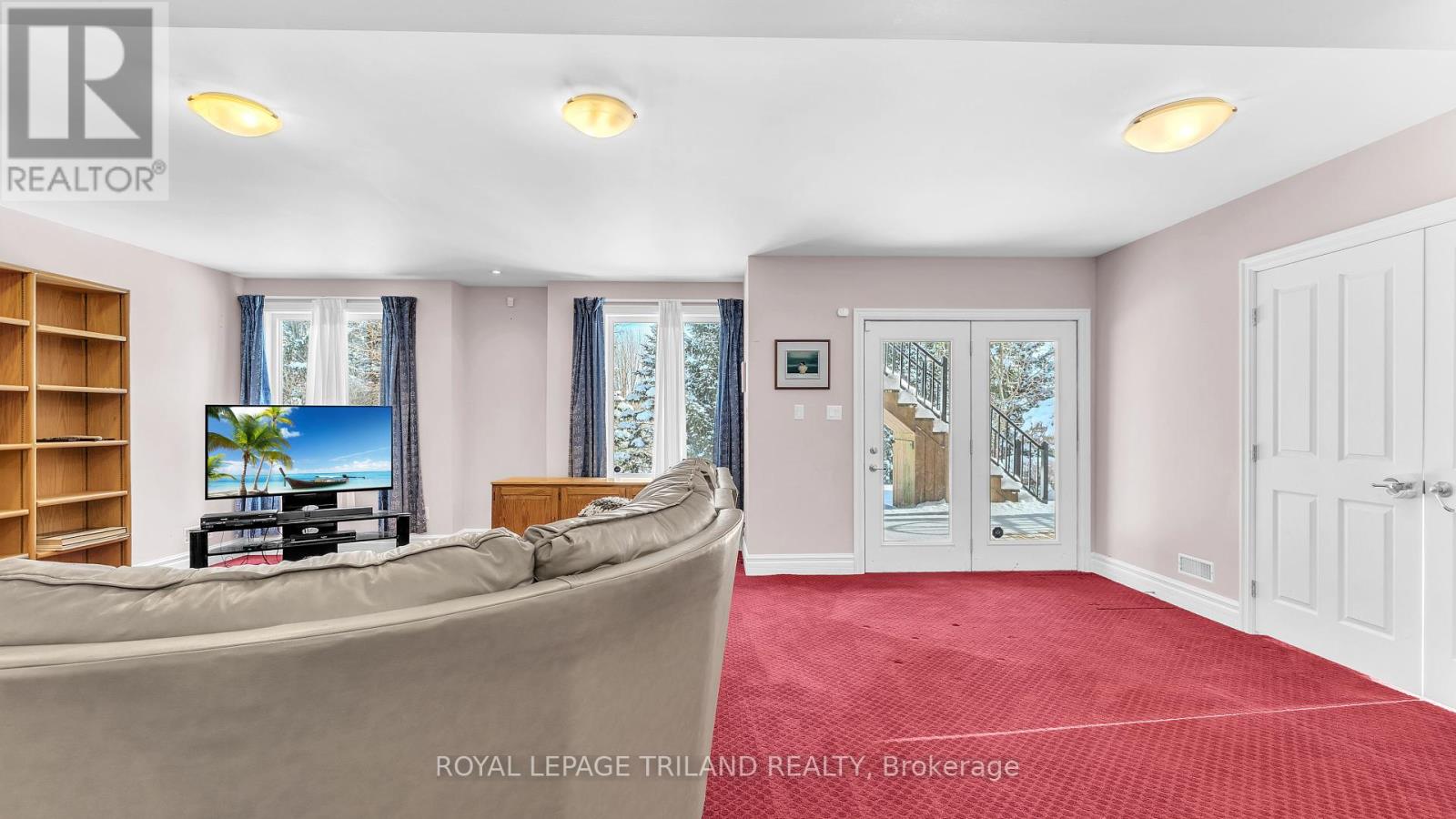PROPERTY INFO
Located on one of London's most sought-after crescents, this stunning Wastell-built home offers unparalleled views of the city and is within the Jack Chambers School district!Boasting over 4,200 sq. ft. of finished living space, this property features a full walk-out basement and is packed with premium upgrades and thoughtful design elements. Highlights include: a striking two-storey great room, hardwood and ceramic tile flooring, hardwood staircases, cathedral and coffered ceilings, main floor office, HRV system and a professionally finished lower level.The open-concept kitchen is a chefs dream, showcasing granite countertops, a spacious pantry, top-of-the-line stainless steel appliances, and a large eating area with views of the backyard and sundeck.The fully finished lower level offers incredible flexibility, with two additional bedrooms, a 4-piece bathroom, custom closets, a cold room, and a sprawling recreation room with full-sized windows.The landscaped backyard is a private oasis, complete with a stone retaining wall and lush perennial gardens perfect for relaxing and taking in the spectacular views.This home is the perfect blend of luxury, functionality, and style an absolute must-see! Jack Chambers School district. On demand water heater owned, shingles 2017, furnace and AC 2018. (id:4555)





























