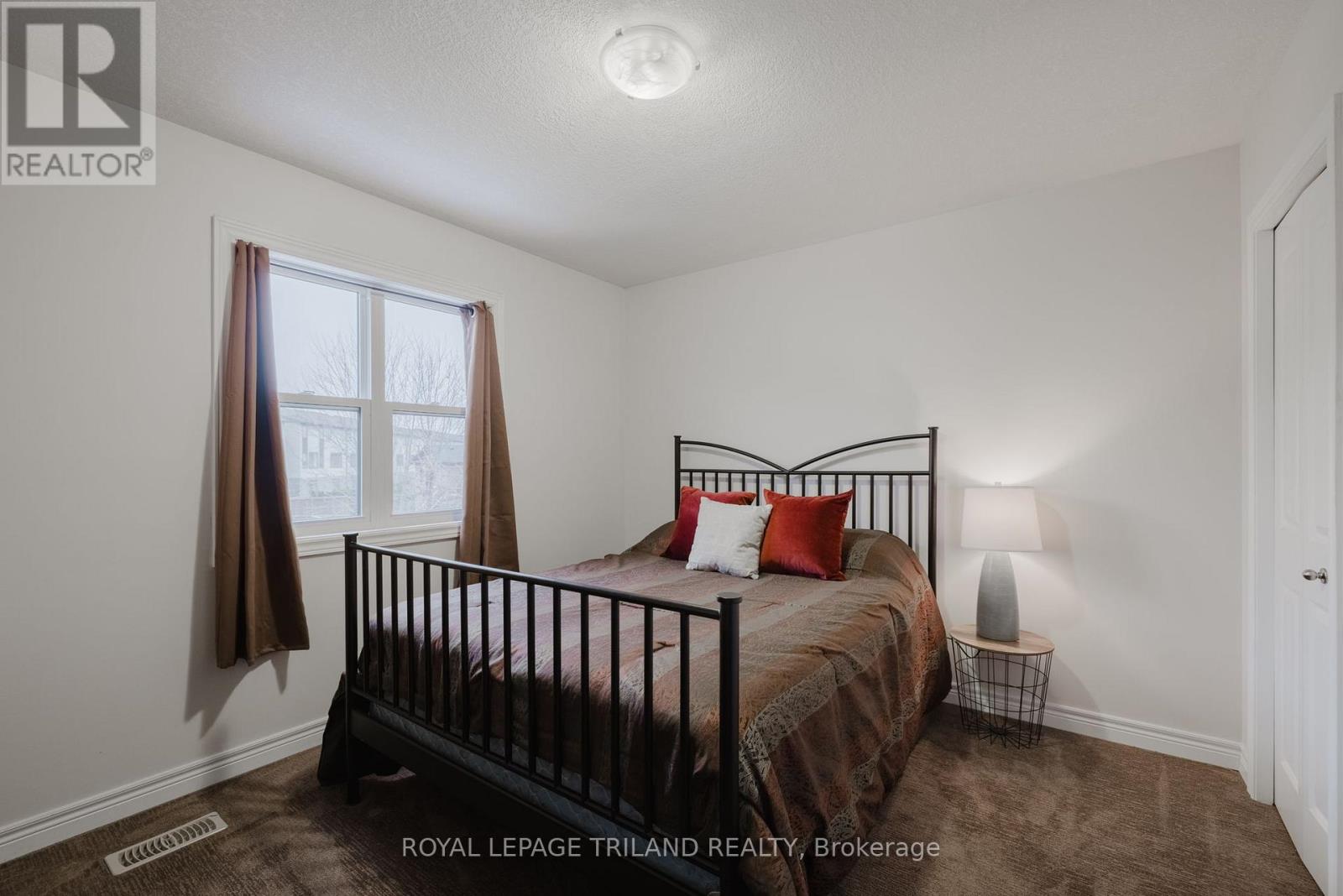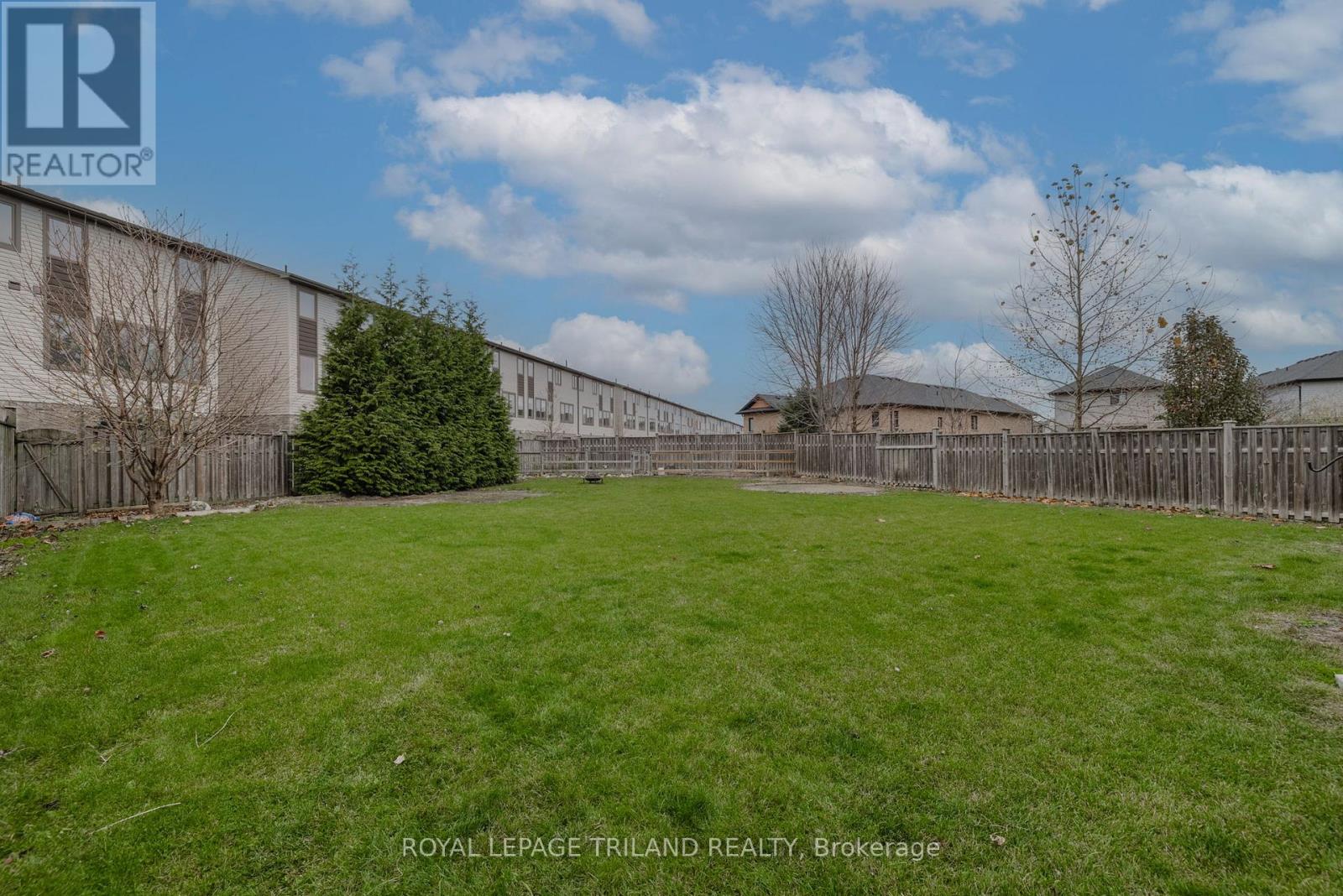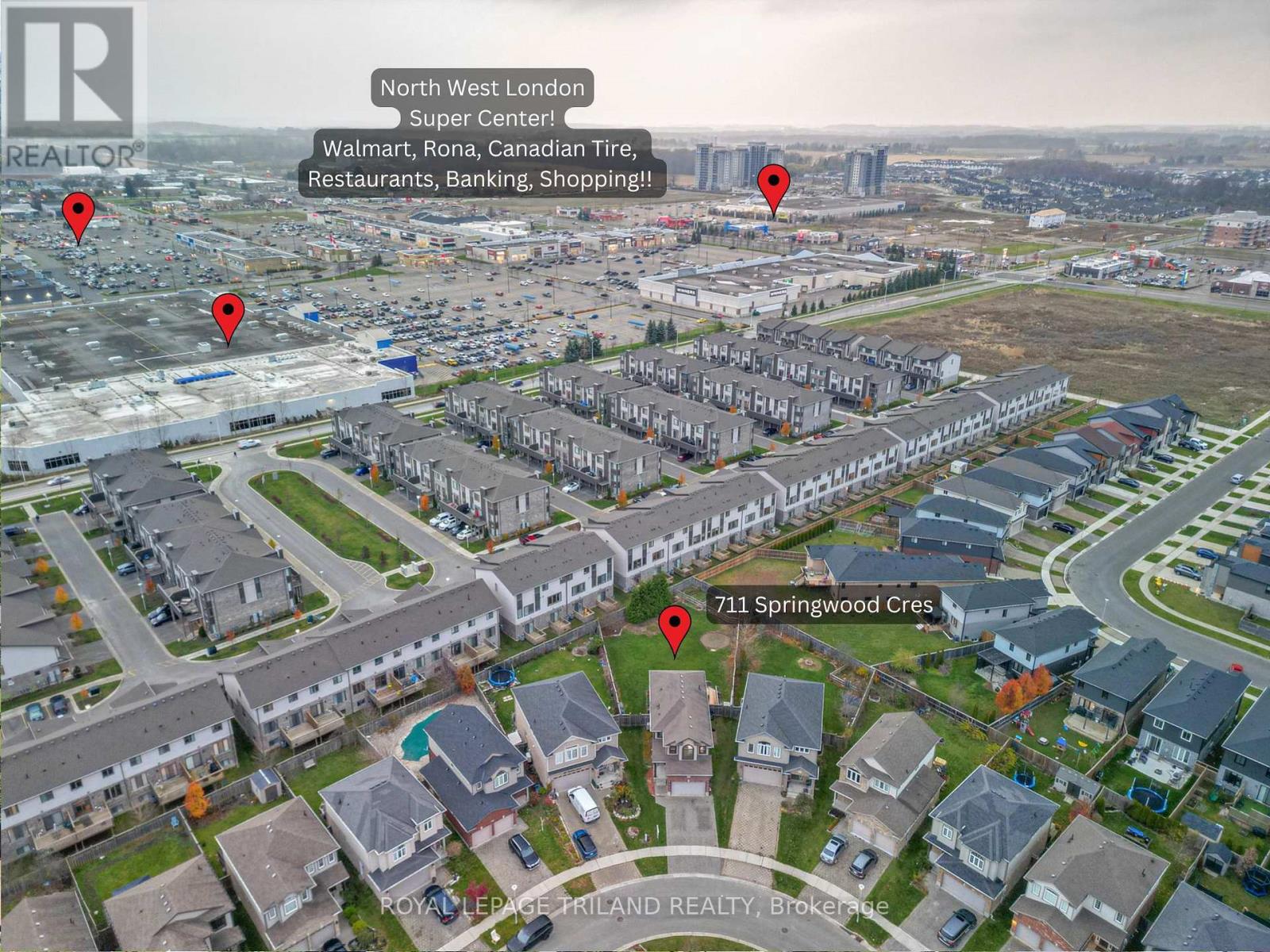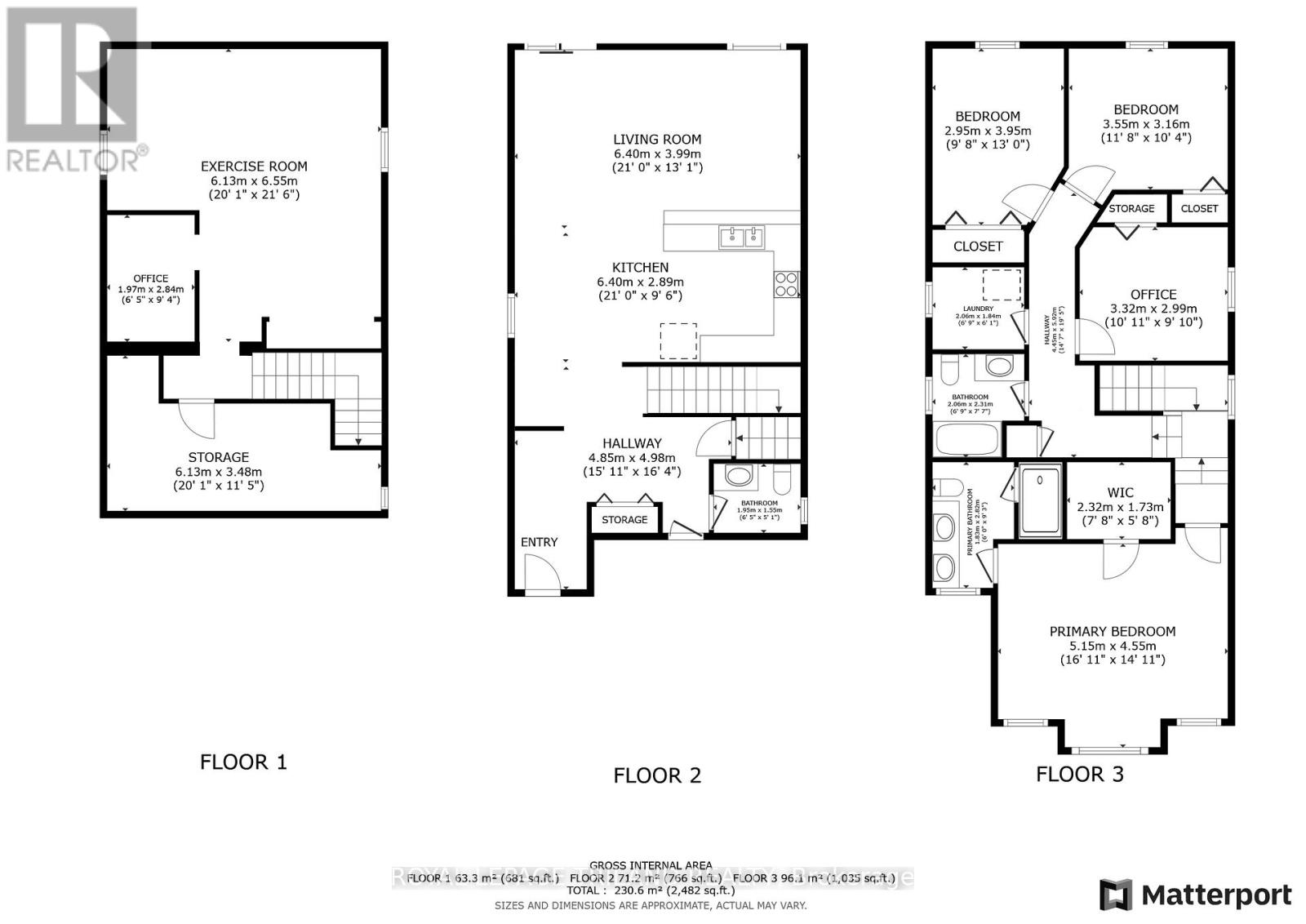PROPERTY INFO
You've been searching for the perfect home; it's waiting for you in Hyde Park! Sitting on a huge pie-shaped lot on a family-friendly crescent, this 4 bed, 2.5 bath two storey is offered for sale by the original owners and offers an outstanding space for you and your growing family. The open concept main level offers a large living and dining space that is as suited for the hustle and bustle of the everyday as it is for entertaining. Large windows let in lots of light, and conversations flow easily into a modern kitchen with four seat breakfast bar, lots of storage in modern, rich chocolate cabinets plus stainless appliances and a tile backsplash. Heading upstairs, you'll find a large primary suite on its own mini-level, complete with a generous walk-in closet and a beautiful ensuite with dual sinks and a large tiled shower. Just a couple of steps further up the stairs you'll find three additional bedrooms, a well-appointed 4 piece main bath, and a fully equipped dedicated laundry room. The basement includes a finished office space, lots of room for a future rec room or media centre, and a bathroom rough-in. It's rare to find a lot this large (over 1/4 of an acre) in a newer development, which provides a backyard that almost feels park-like in its scale. Fully fenced with massive cedars and foliage for privacy, you'll love the large deck and covered gazebo, plus all the space you need to roam OR build a pool! Situated close to all the amenities that make Hyde Park one of the most sought-after neighbourhoods in the city, you're steps from Blackacres Park and close to schools, shopping, restaurants and more. Come and check out your new yard! (id:4555)










































