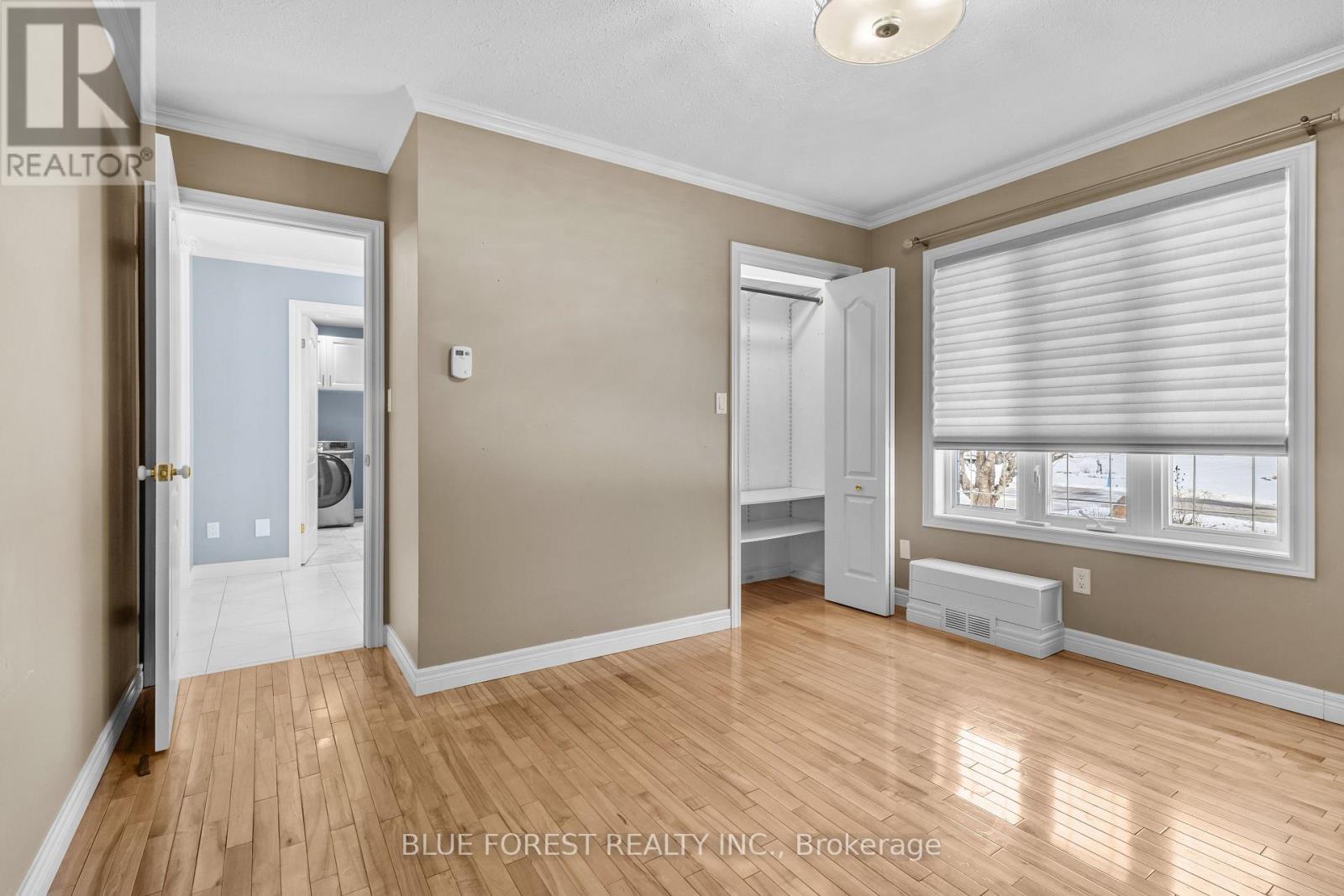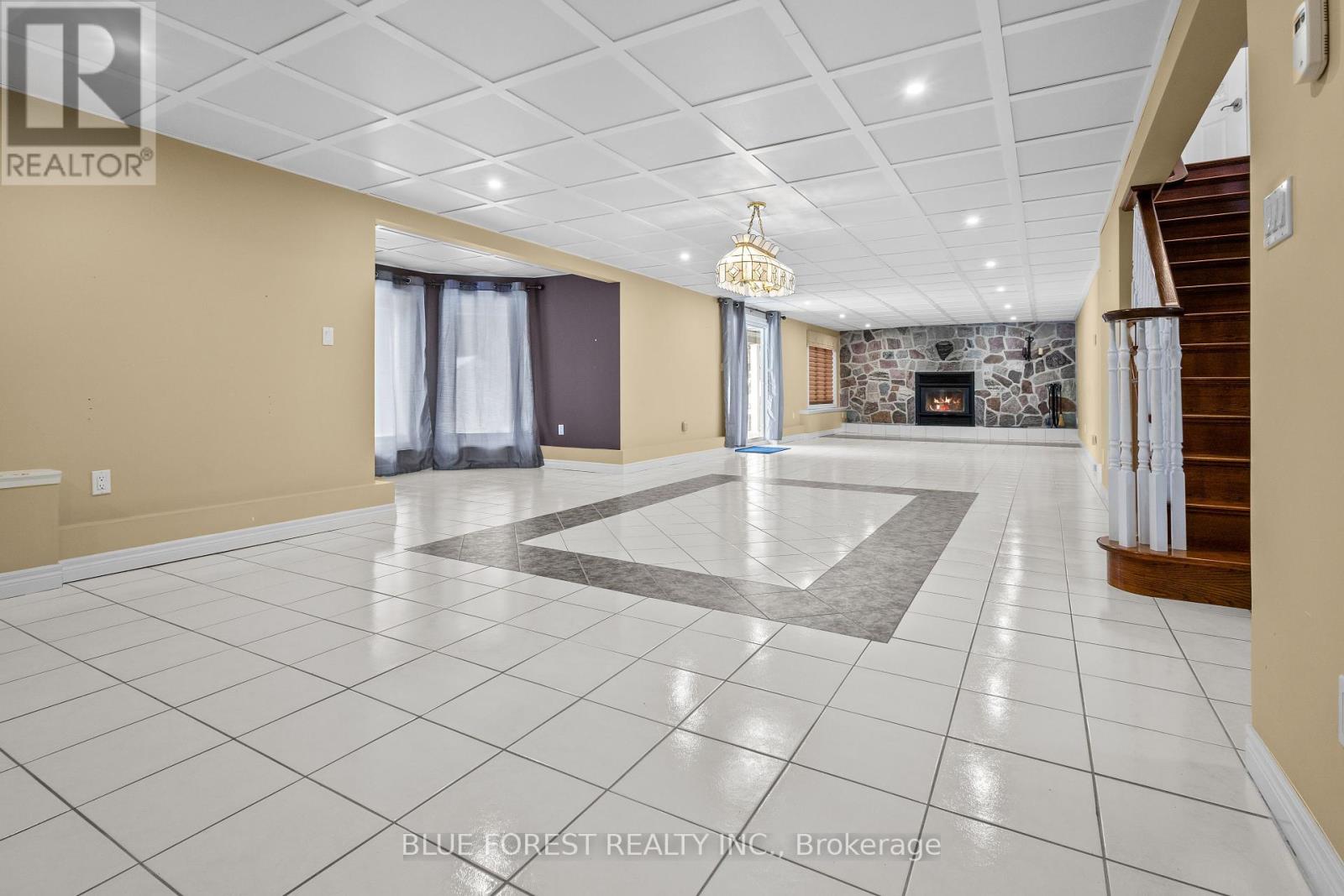PROPERTY INFO
This impressive (.812 acre) property offers a beautifully maintained home and grounds, brimming with special features. Nestled at the end of a quiet street on a serene, park-like lot with mature trees and lush landscaping, this sprawling bungalow boasts 2+2 bedrooms, 3 bathrooms, and an oversized attached two-car garage. On the Main level you will find a large primary bedroom with a 4pc en-suite. The wide open kitchen/Dining/Living space overlooks a ravine and opens onto the sunroom/Pool area... Perfect for hosting large gatherings. The fully finished lower level includes a convenient walk-out entrance and features in-floor radiant hot water heating, while the main floor is warmed by hot water radiators and cooled with ductless air conditioning. Outdoor amenities are equally remarkable, with extensive composite decking, a large oval above-ground pool surrounded by a full walk-around deck, and a spacious three-season sunroom (17' x 16'). Additionally, a second driveway leads to a 36' x 24' shop, perfect for storage, workshop needs, or car enthusiasts. The property's location on the edge of Rodney adds to its appeal, with a lovely creek flowing at the rear and proximity to country walking trails. With ample parking for trucks, boats, and recreational vehicles, this home combines tranquility and practicality. Conveniently situated approximately 40 minutes from London or St. Thomas, just off Highway 401 at Furnival Road, and only 10 minutes from world class fishing at Port Glasgow, this is a must-see property that captures the charm of country living with modern conveniences! *Video and Virtual tour coming soon * (id:4555)









































