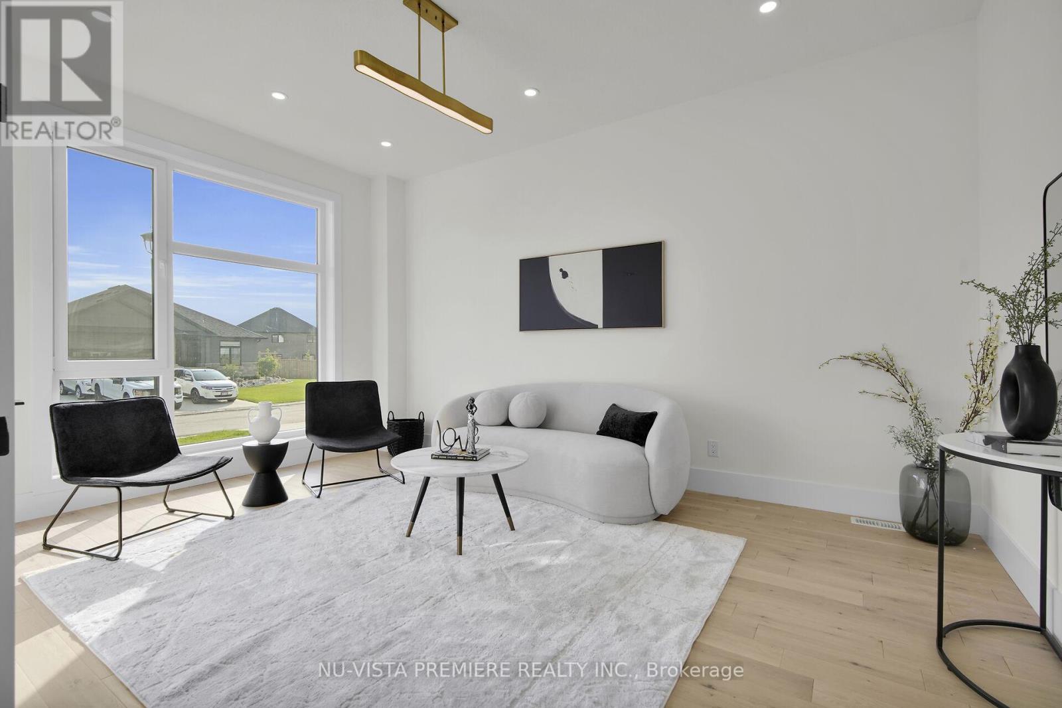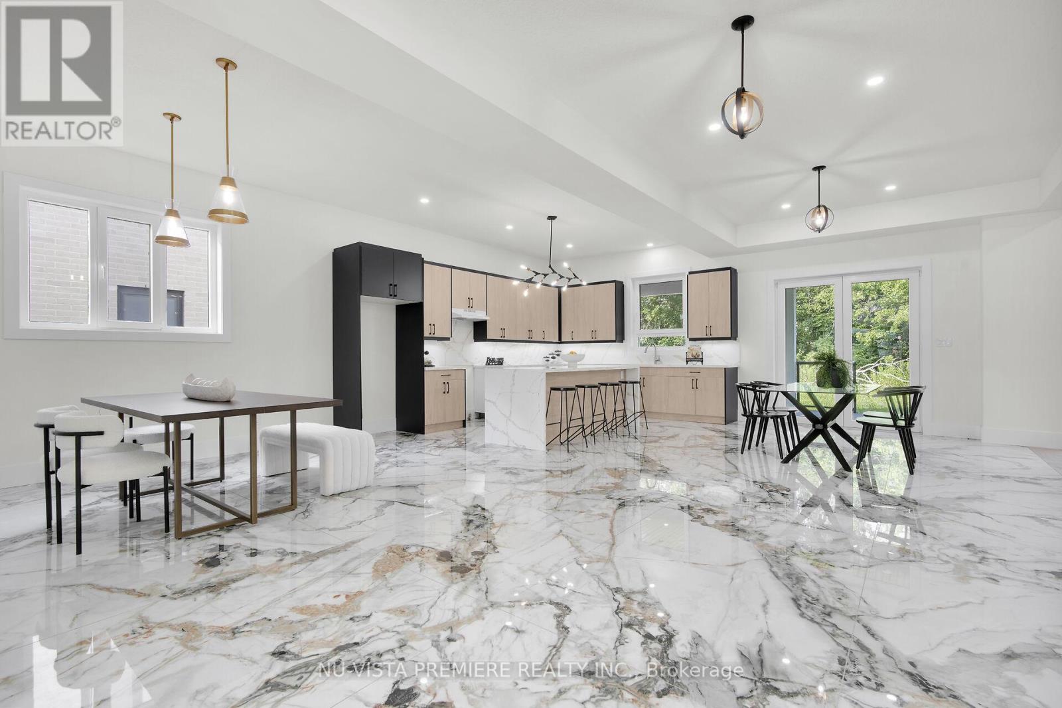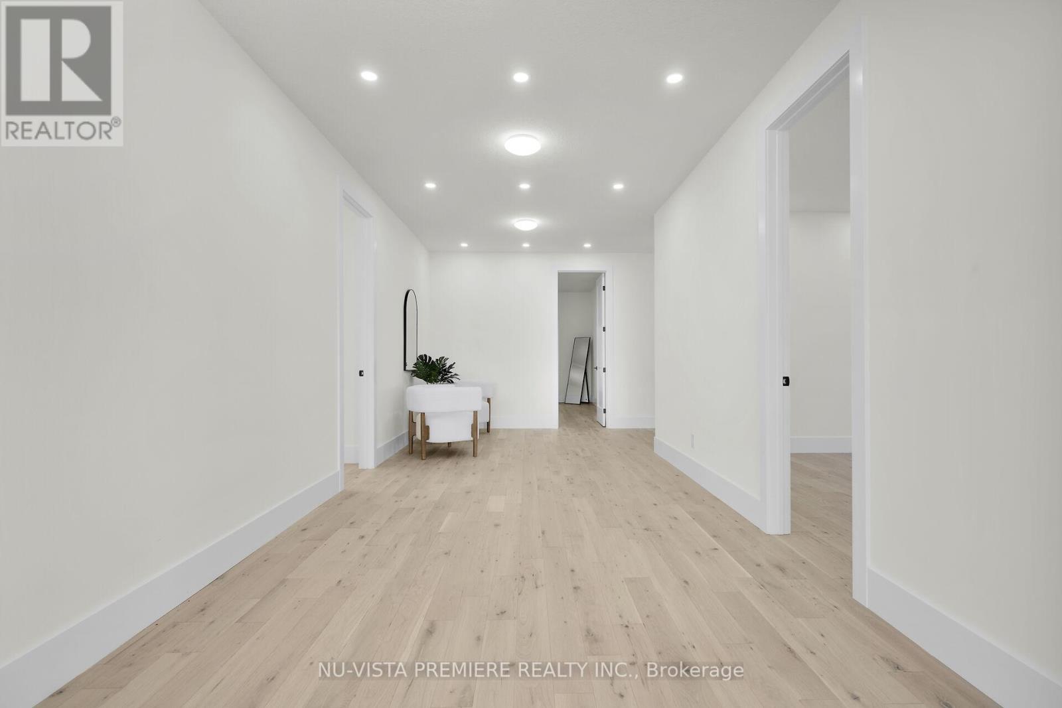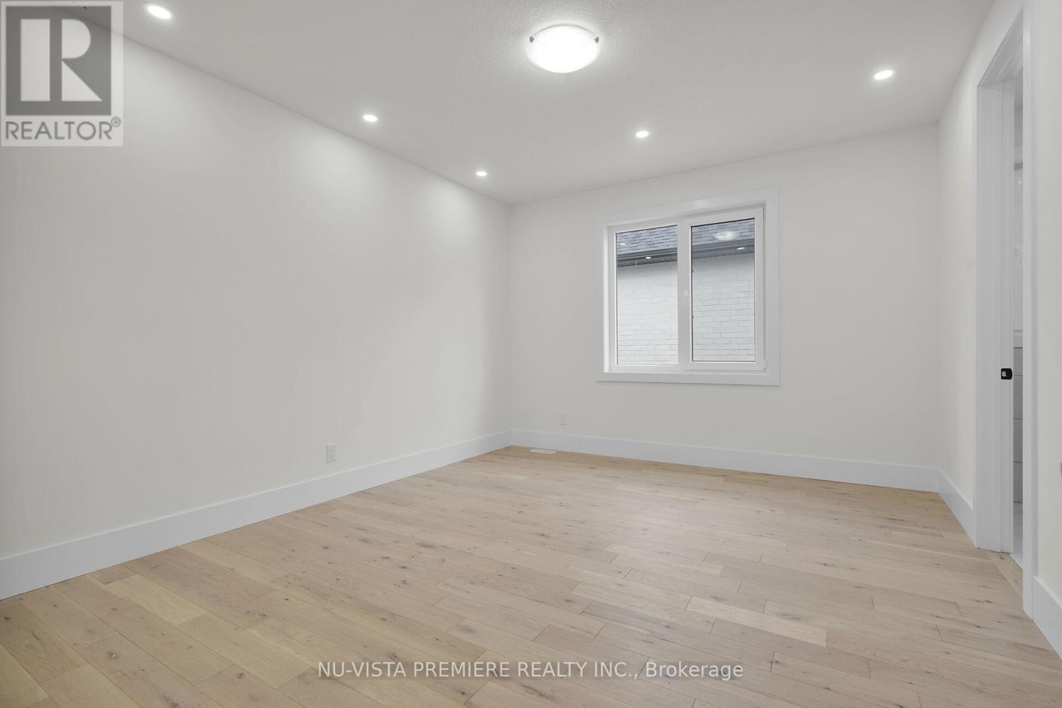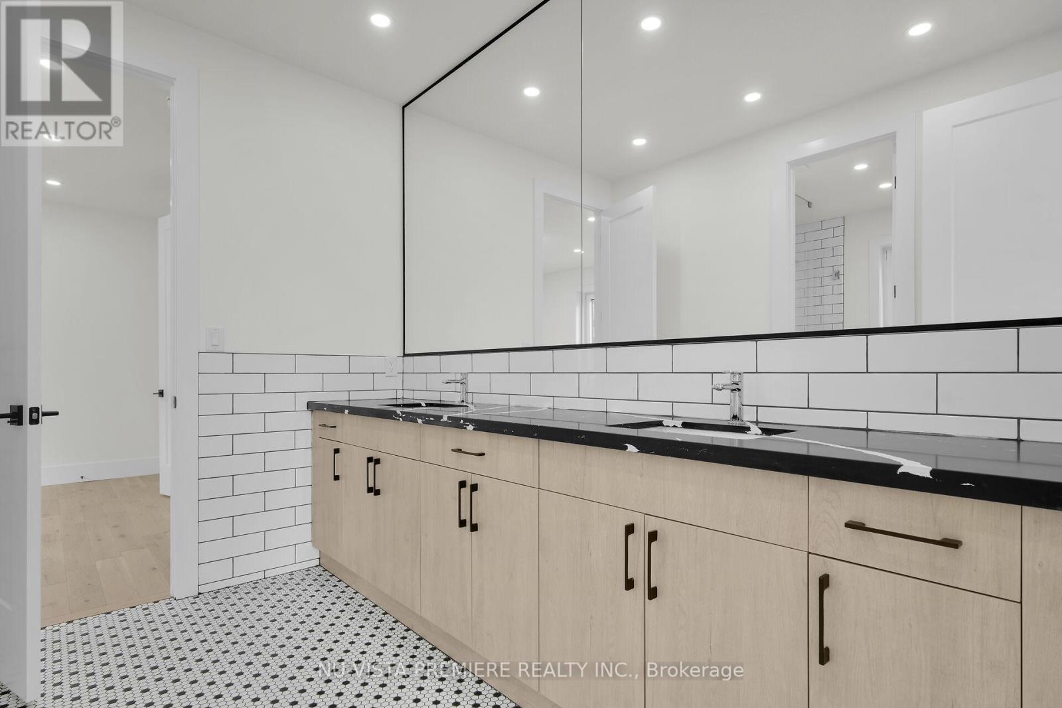PROPERTY INFO
THE ONE THAT HAS IT ALL! Discover the ultimate in luxury living at 2152 Tripp Drive in Lambeth by Carnaby Homes. This exceptional 5,650 sq. ft. residence boasts a fully finished basement designed as an in-law suite with a completely separate entrance. The home features ultra-modern design elements, with 9-foot ceilings on the basement and second floors, and 10-foot ceilings on the main level. Enjoy outdoor living with a covered balcony off the main floor and a secondary balcony attached to the master bedroom. WOW! The residence showcases a refined aesthetic with a blend of premium porcelain tiles and sophisticated hardwood floors. On the main floor, you'll find striking 10-foot ceilings, contemporary fixtures, European windows and doors, and a plethora of pot lights. The open-concept layout encompasses a spacious living area, a stylish washroom, a chic laundry room, and a magnificent chefs kitchen with a remarkable waterfall island, all seamlessly flowing into the family room. On the upper level, 5 generously sized bedrooms are complemented by four full sized bathrooms (three en suites and one Jack & Jill). The primary suite is a haven of luxury, featuring floor-to-ceiling windows, a large private covered balcony, an elegant ensuite bath with a double vanity and full-length mirror, a relaxing jacuzzi tub, and a glass-enclosed shower. Close to highway, shopping, trails, parks and great schools and other amazing amenities - schedule your showing today! (id:4555)









