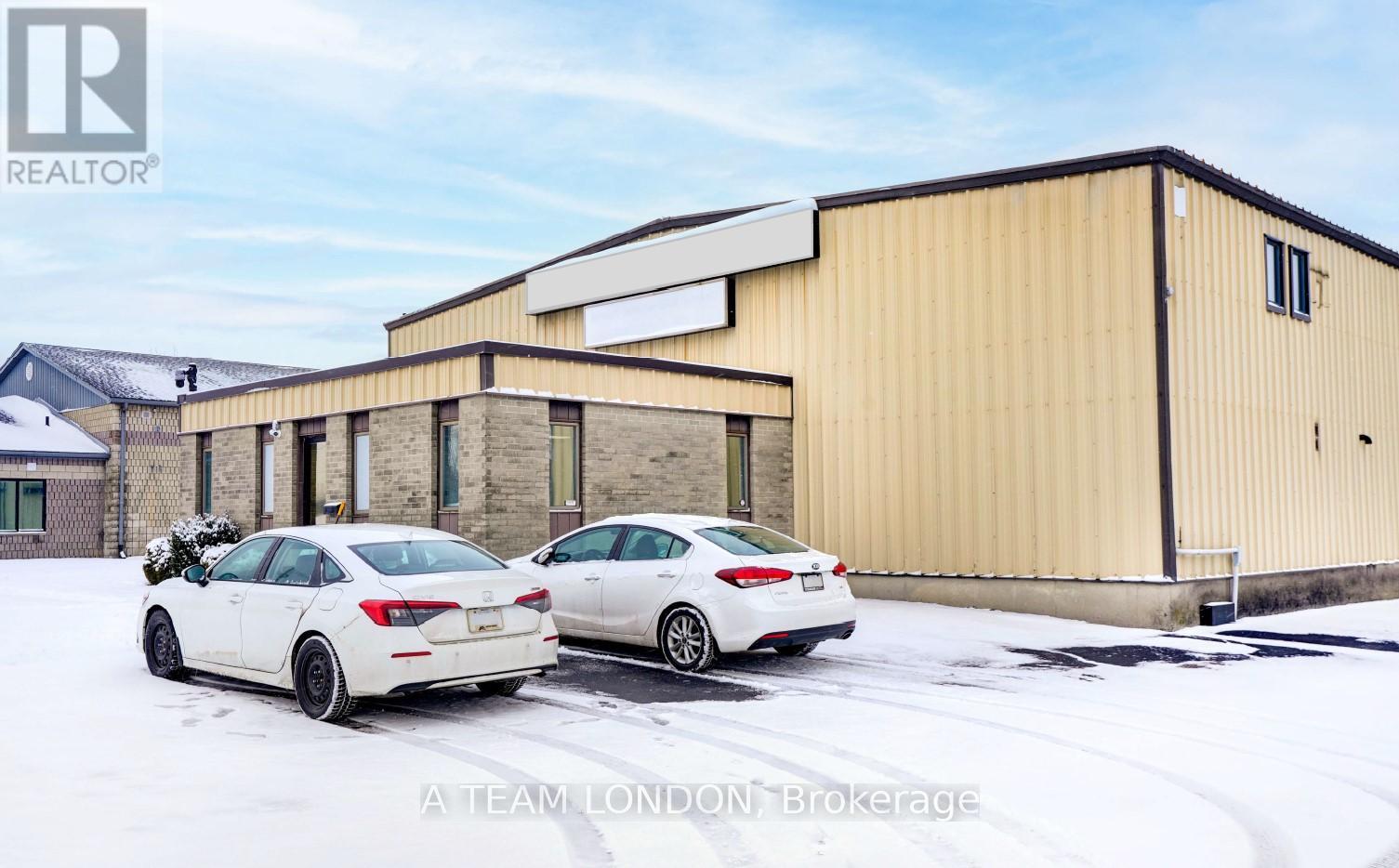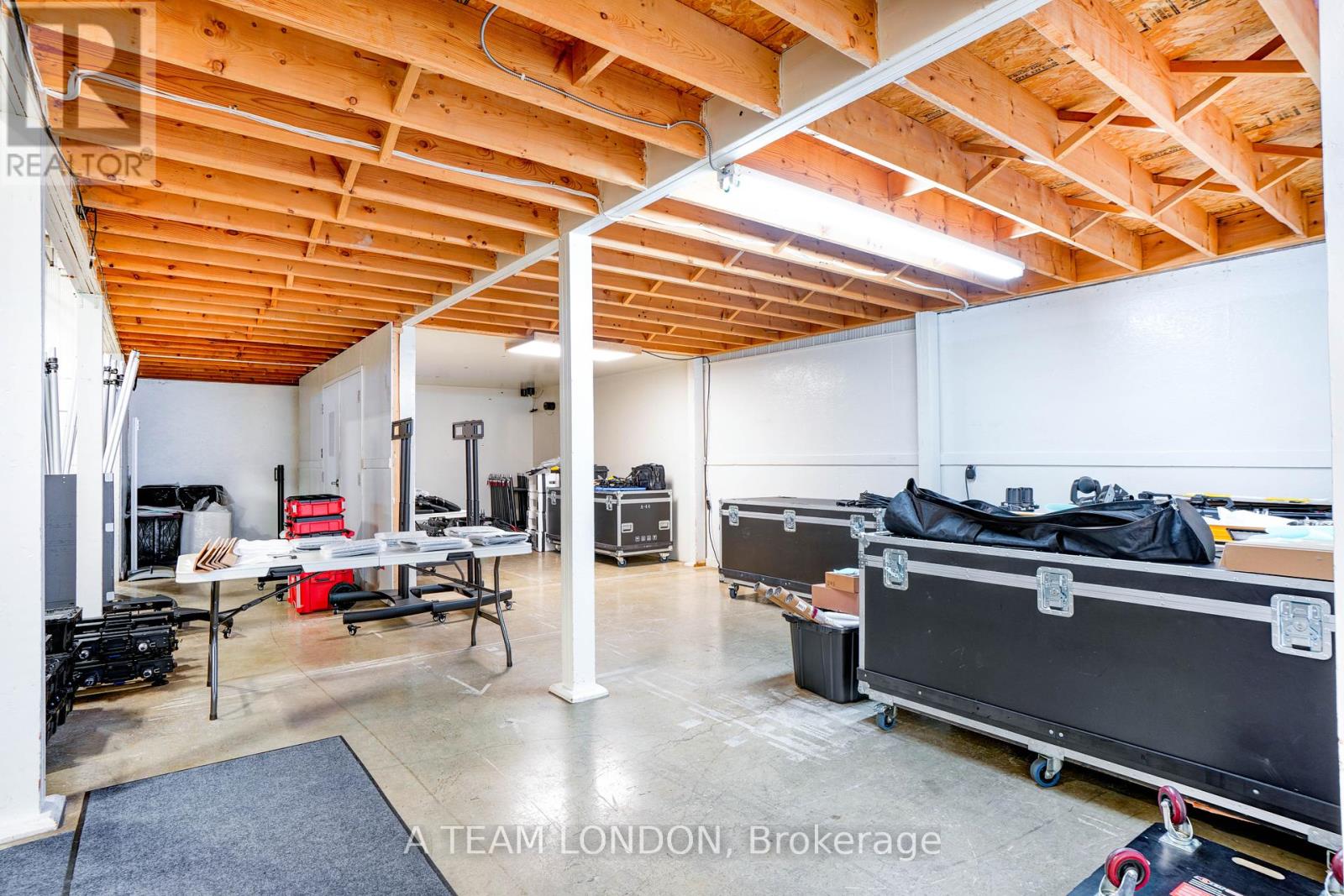PROPERTY INFO
9,470 sq ft warehouse/industrial building on 0.598 acres. Located in small quiet industrial area with direct visibility from Veterans Memorial Parkway and easy access to Highway 401. Includes 20 on-site parking spaces. The main level consists of 6,717 sq ft including approx. 1,700 sq ft of finished offices consisting of a large reception and waiting area, a kitchen, lunch/meeting room, three private offices as well as approx. 5,000 sq ft of open warehouse space. The second level is comprised of approx. 2,753 sq ft which is fully finished with seven offices, kitchen, lunch/meeting room, workstation area and separate washroom. 14 - 17' clear height. 7.5 ton roof top air conditioning unit installed April 2022. Loading includes 2 grade level doors (1 - 10' x 16' & 1 - 14' x 12') and 1 8' x 8' dock level door. LI2 zoning permits a broad range of light industrial uses including but not limited to; repair and rental establishments, service and repair establishments, service trades, laboratories, manufacturing and assembly industries, offices support, research and development establishments; warehouse establishments, wholesale establishments etc. (id:4555)









































