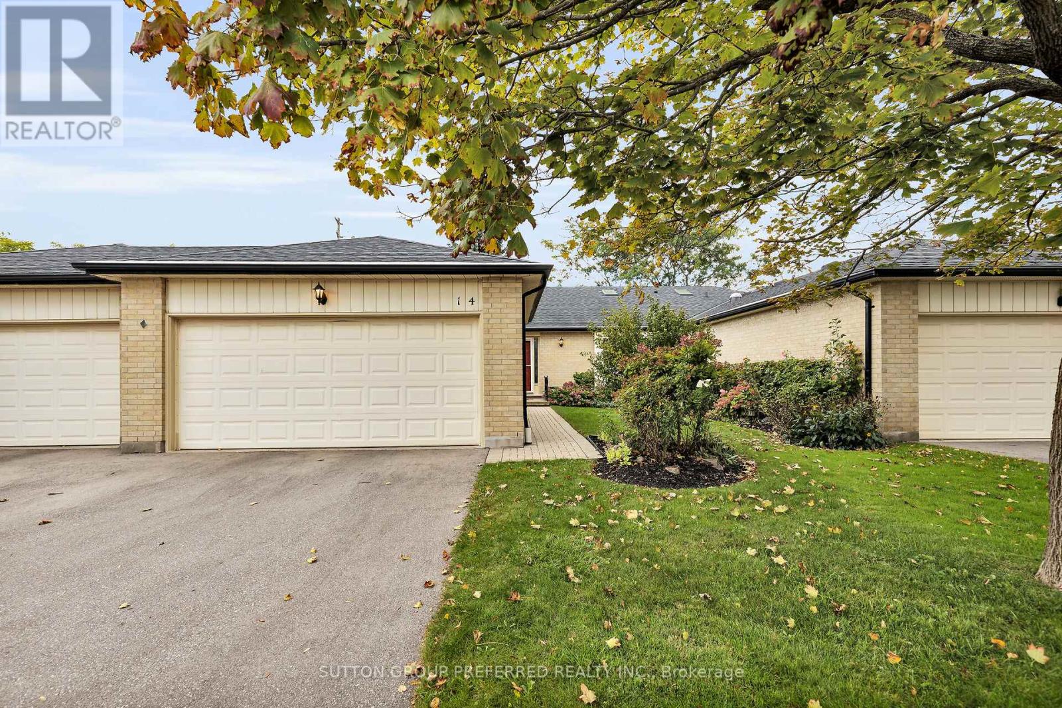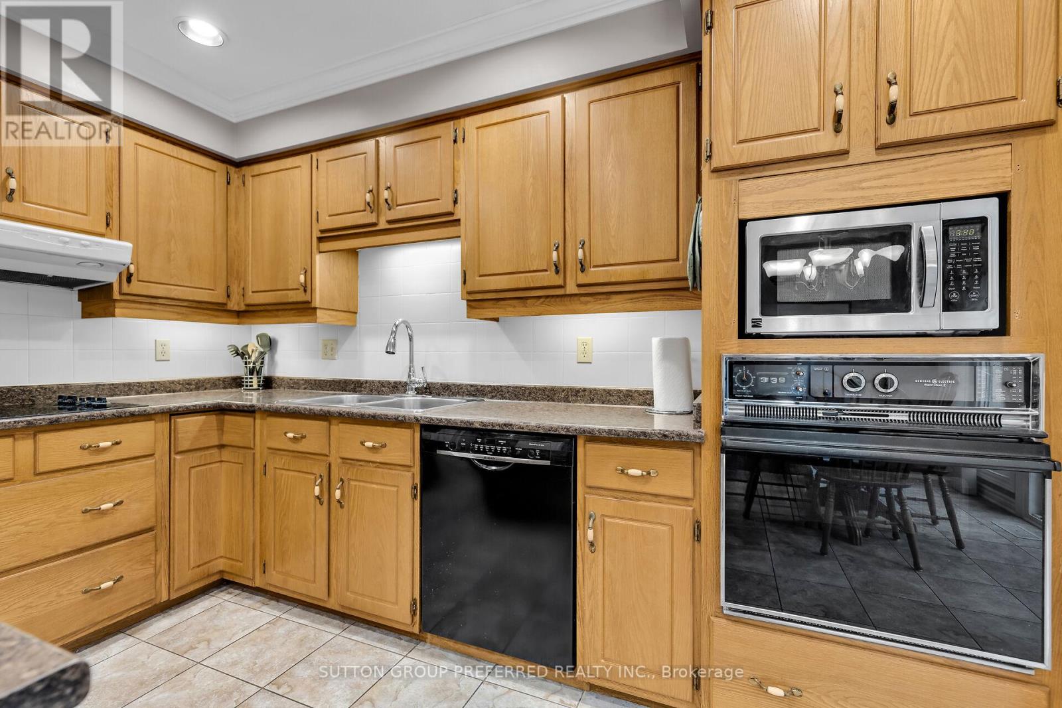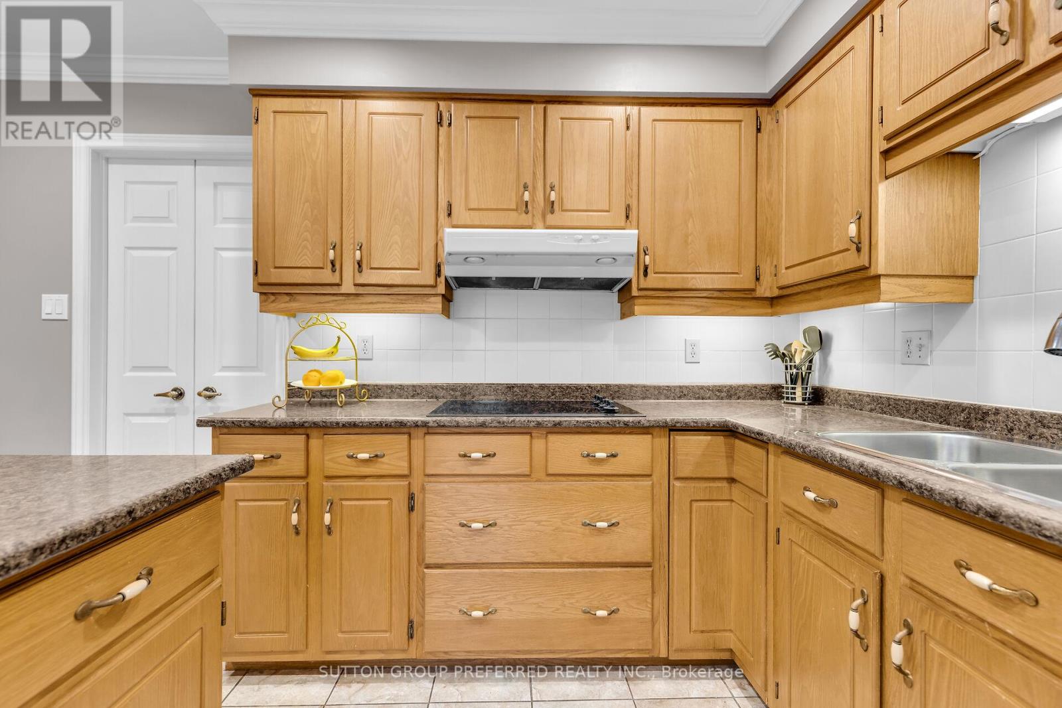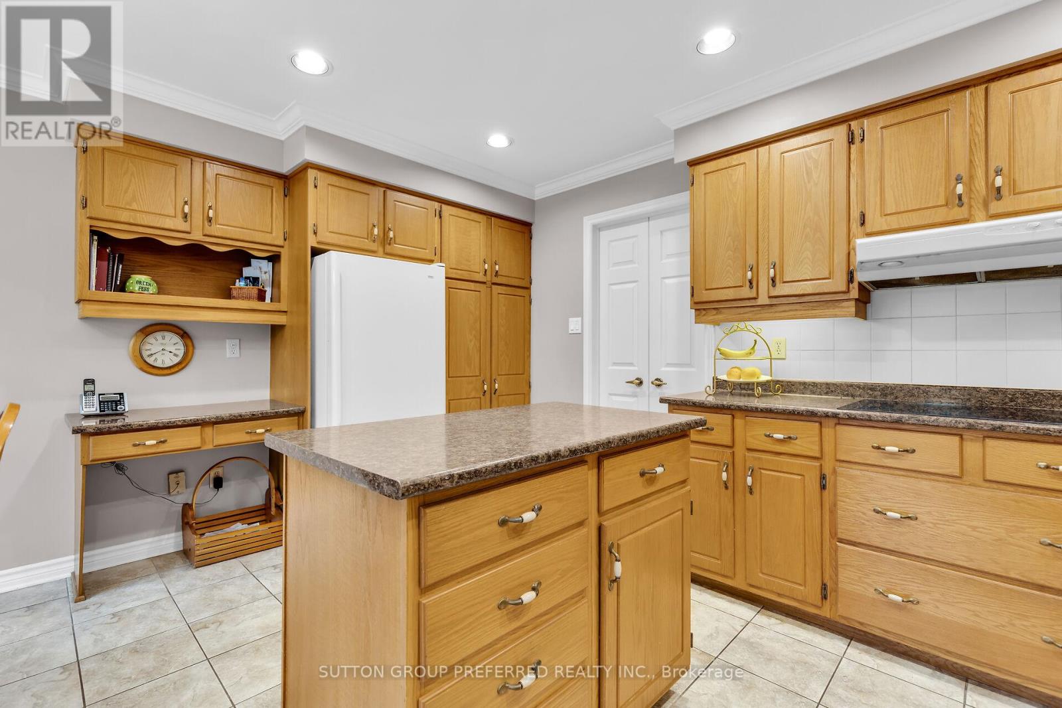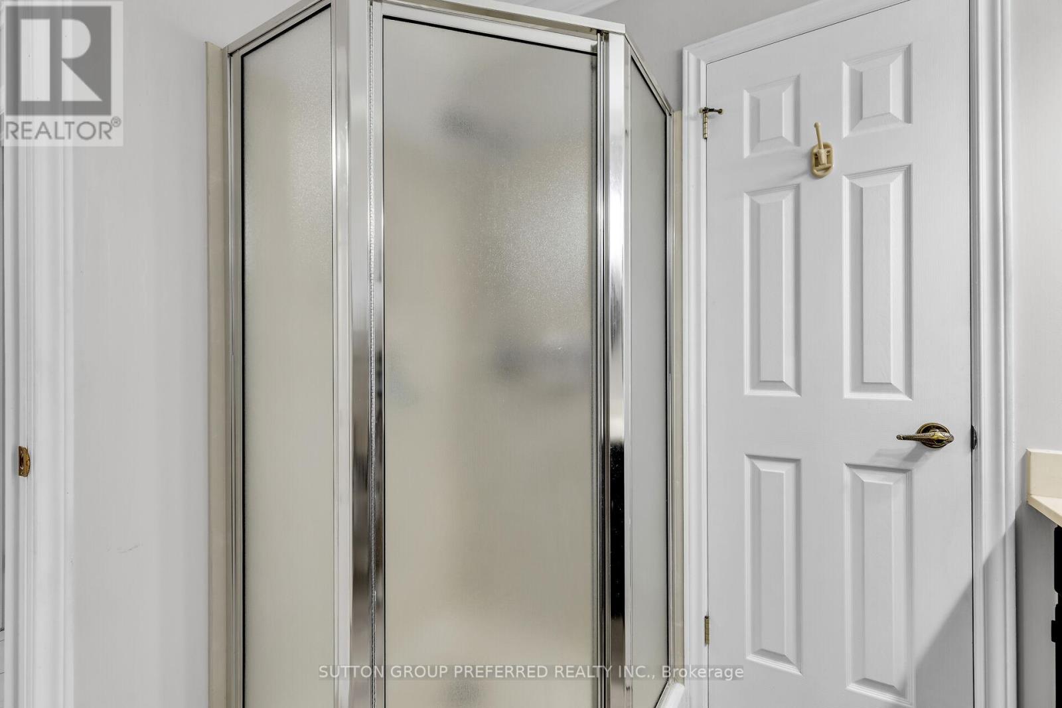PROPERTY INFO
This very spacious 2 bedroom, 3 bathroom one floor condo with double car detached garage is situated in a well-maintained complex in a desirable Westmount neighbourhood. The spacious foyer leads you through French Doors into the large Living Room with hardwood floors which is highlighted by a gas fireplace adding both aesthetic appeal & warmth. It flows seamlessly to the Dining Room where you will appreciate the crown mouldings throughout. The Kitchen is generously sized & includes pot lights, prep island & eating area right in front of sliding glass doors that overlook the beautiful, private courtyard which is ideal for outdoor BBQs & quiet time outside in the warmer months. The Primary Bedroom features hardwood floor, crown moulding, a 4 piece ensuite bathroom & generous closets all adding convenience & comfort. The second Bedroom with hardwood flooring, bay window, crown moulding, double closets & a 3 piece cheater ensuite bathroom offers guests convenience. The basement level adds significant usable space with a large Family Room for entertaining, a Games Room with billiards table, Bonus Room which could be a private office space or hobby room, Laundry, 4 piece Bathroom with a jetted tub, a Workshop Area & a Storage/Utility room. The Complex has plenty of Visitor Parking & a well fed sprinkler system for lawns & gardens. This bungalow style condo has been well maintained by the same owner for 34 years and is convenient & comfortable for those looking to downsize & enjoy a relaxed lifestyle. The location is close to shopping, community center, golf courses, & easy access to major highways like the 401/402. **** EXTRAS **** Condo Fee covers: grass cutting, snow removal, windows, doors, roof, garage door. (id:4555)

