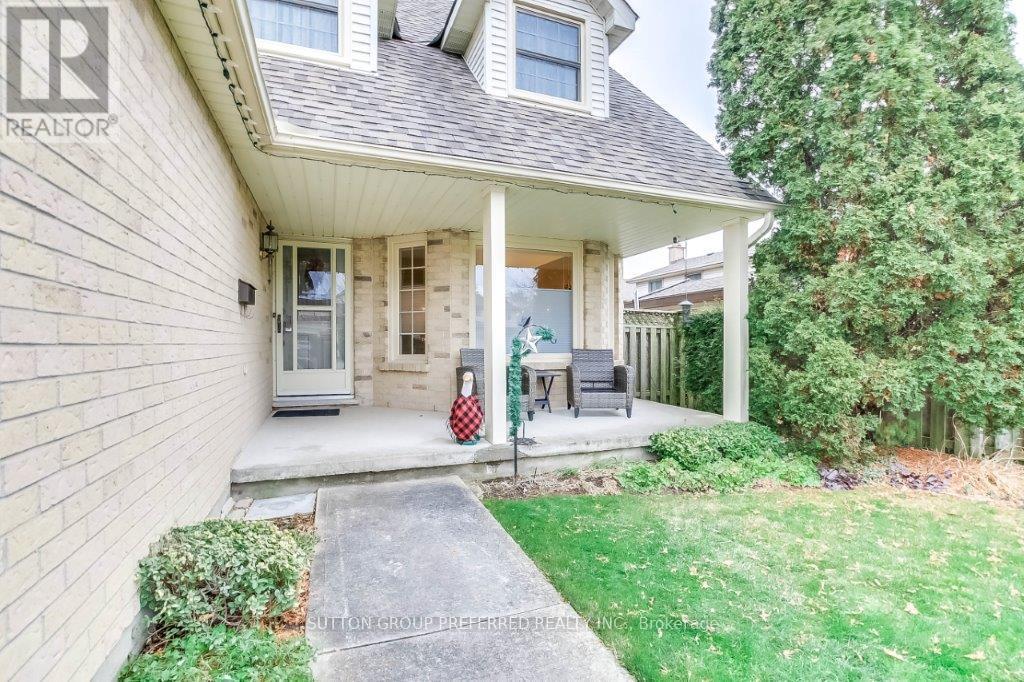PROPERTY INFO
Welcome to 148 Bexhill Close where a large covered front porch is the entry point to this exceptionally, well-maintained, and updated 4-bedroom two storey home with formal living room, dining room and main floor family room. Main floor features hardwood throughout except the 2-piece bathroom and laundry. The kitchen was redone in 2016 and features white cabinets, centre island, quartz countertops, pot lights and patio door access to a stamped concrete patio with awning and pool sized, privacy fenced treed back yard. This level also has a light filled family room featuring a cozy gas fireplace. The upper level has carpet flooring except both bathrooms and features a large primary bedroom with updated 3-piece ensuite bath and walk-in closet. Completing this level are 3 additional bedrooms and 4-piece main bath with hard surface countertop. The lower-level recreation room with vinyl plank flooring and painted panel walls provide added living space! Additional utility room with storage area. Other features include a 2-car attached garage with concrete double wide driveway, replacement windows, 800 series interior doors, central vacuum, high efficiency furnace and central air (2012), and roof shingles (2019). All this on a quiet cul-de-sac location convenient to a nearby park, schools, shopping, and easy access to Hwy 401. Make this the last stop in your search for a new place to call home! (id:4555)
































