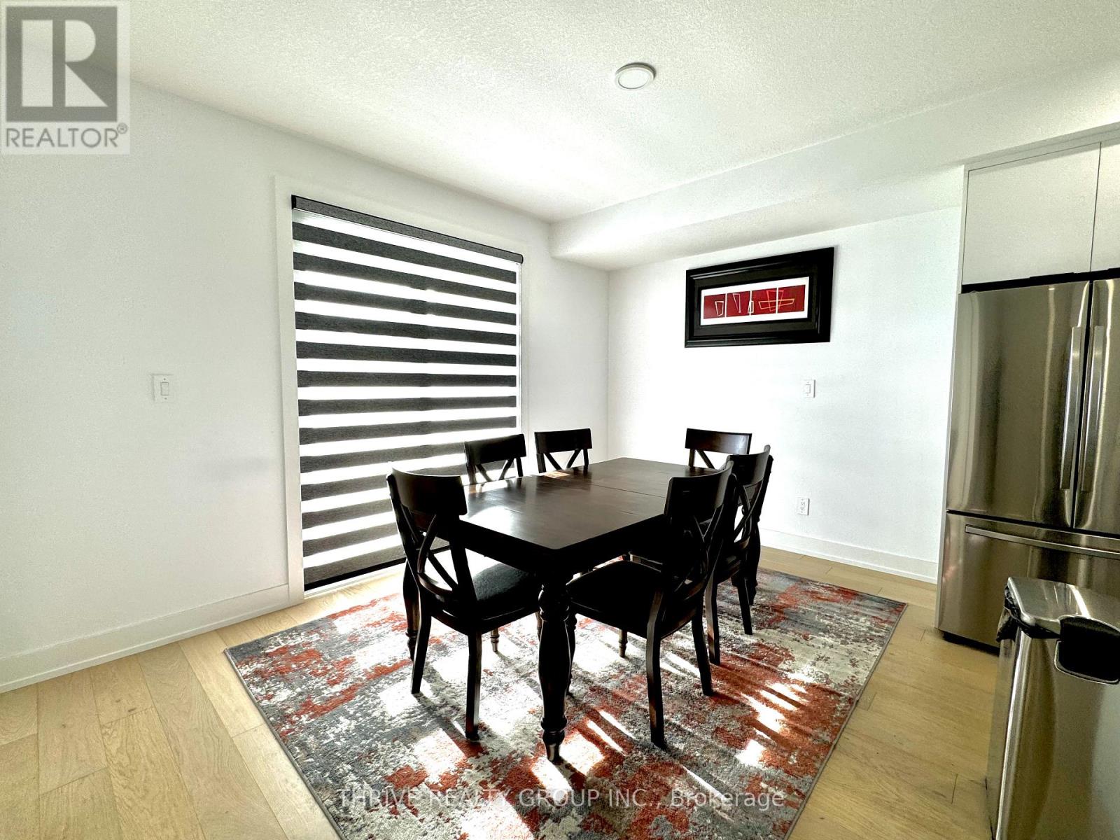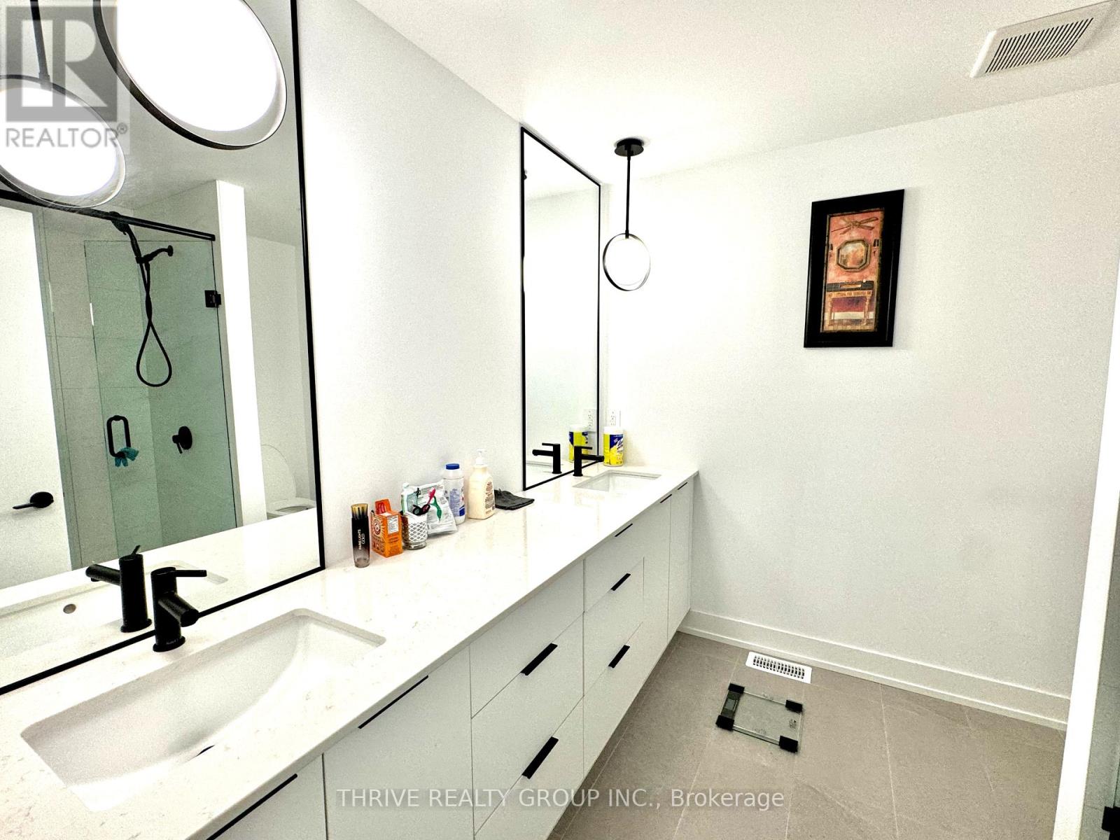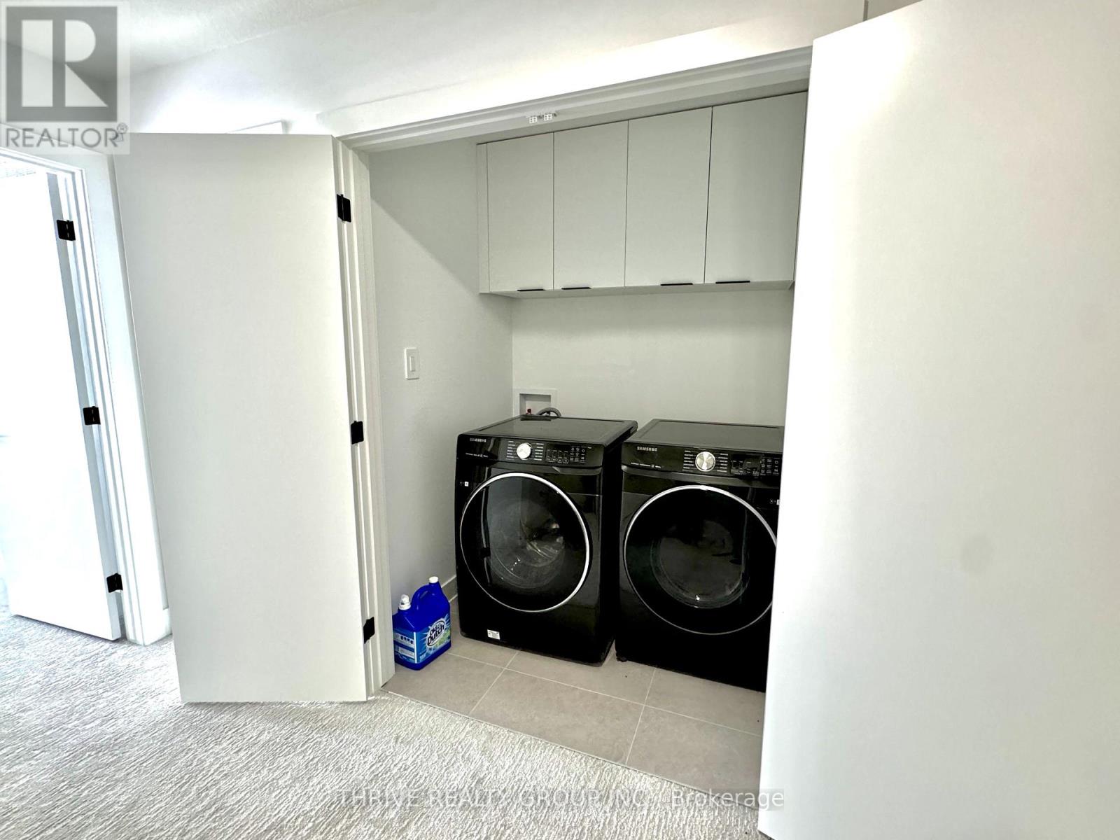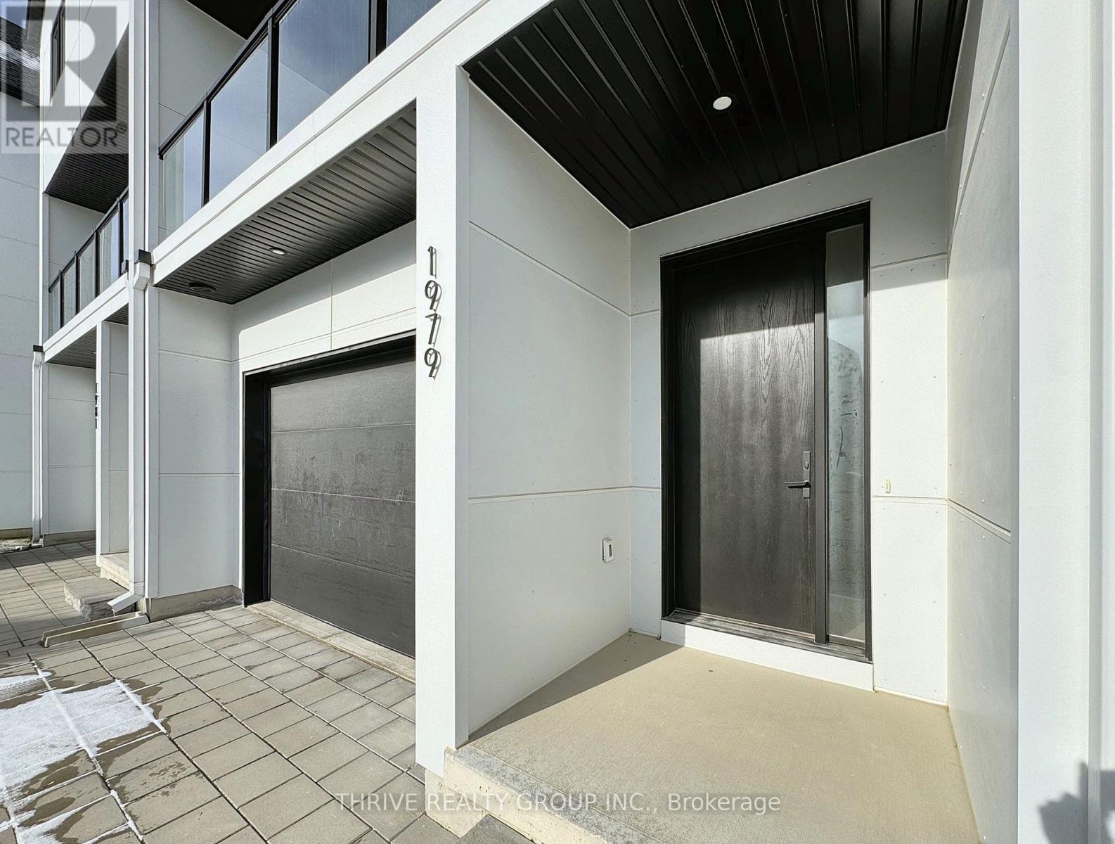PROPERTY INFO
Fully Furnished! Welcome to this stunning 3-story condo townhome in the prestigious Warbler Woods neighborhood, available for rent! With over 2,300 sq ft of stylish living space and a spacious 216 sq ft covered balcony, this home offers both luxury and convenience. The main floor features a bedroom with a private 3-piece ensuite, could also be used as a home office, guest room, or retreat. The open-concept second floor is an entertainer's dream, with a formal dining area, 2-piece bathroom, and custom kitchen with quartz countertops. The bright family room opens to an oversized balcony with beautiful views. Upstairs, the master suite offers a walk-in closet and spa-like ensuite with a custom shower. Two additional bedrooms, a sleek main bath, and a convenient laundry room complete the upper level. Upgraded finishes throughout, including quartz countertops, chic black plumbing fixtures, and large windows, enhance the home's modern design. The basement offers flexible space for a home theatre, gym, or extra living area. This home is ready for immediate move-in! (id:4555)

































