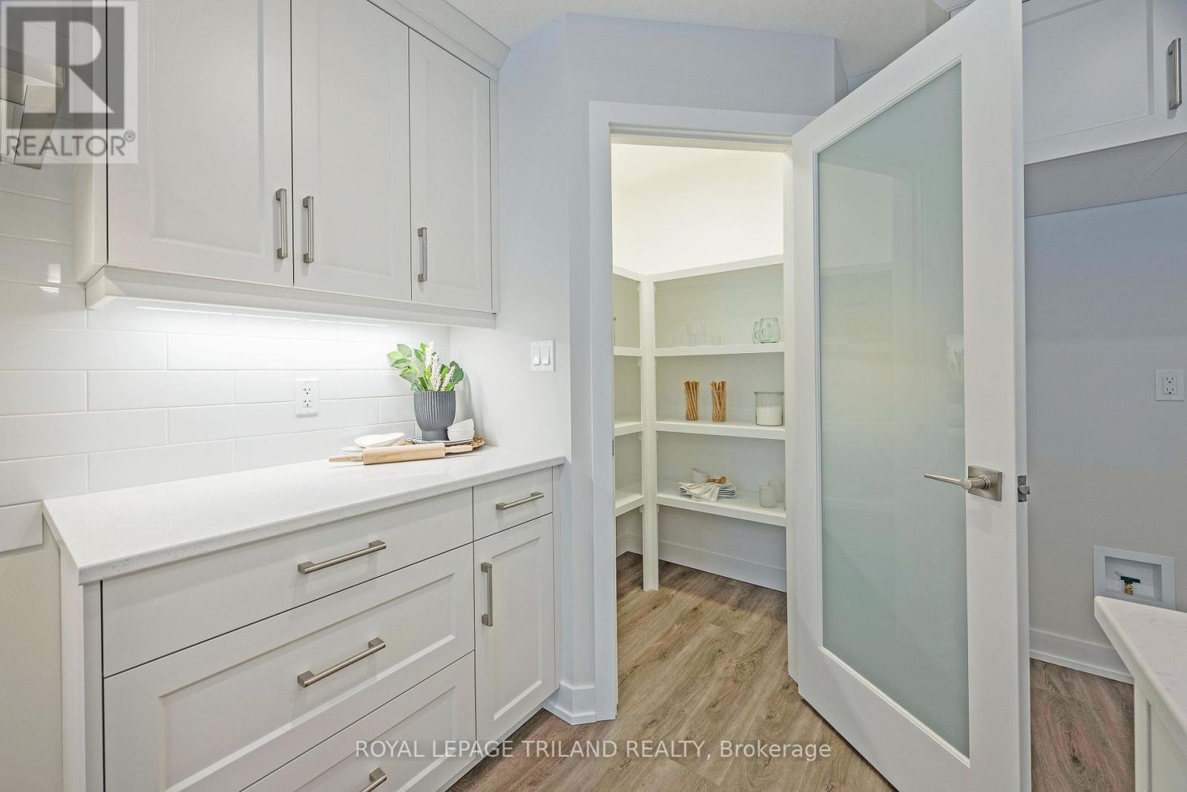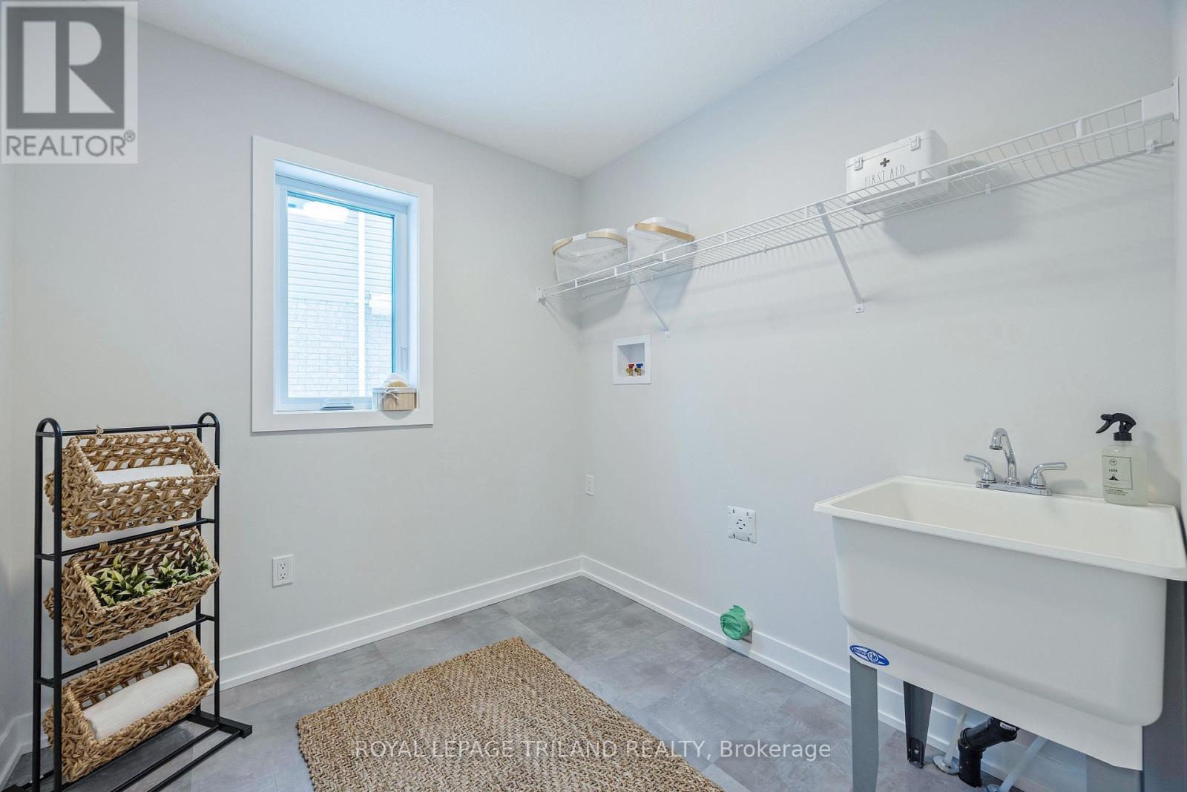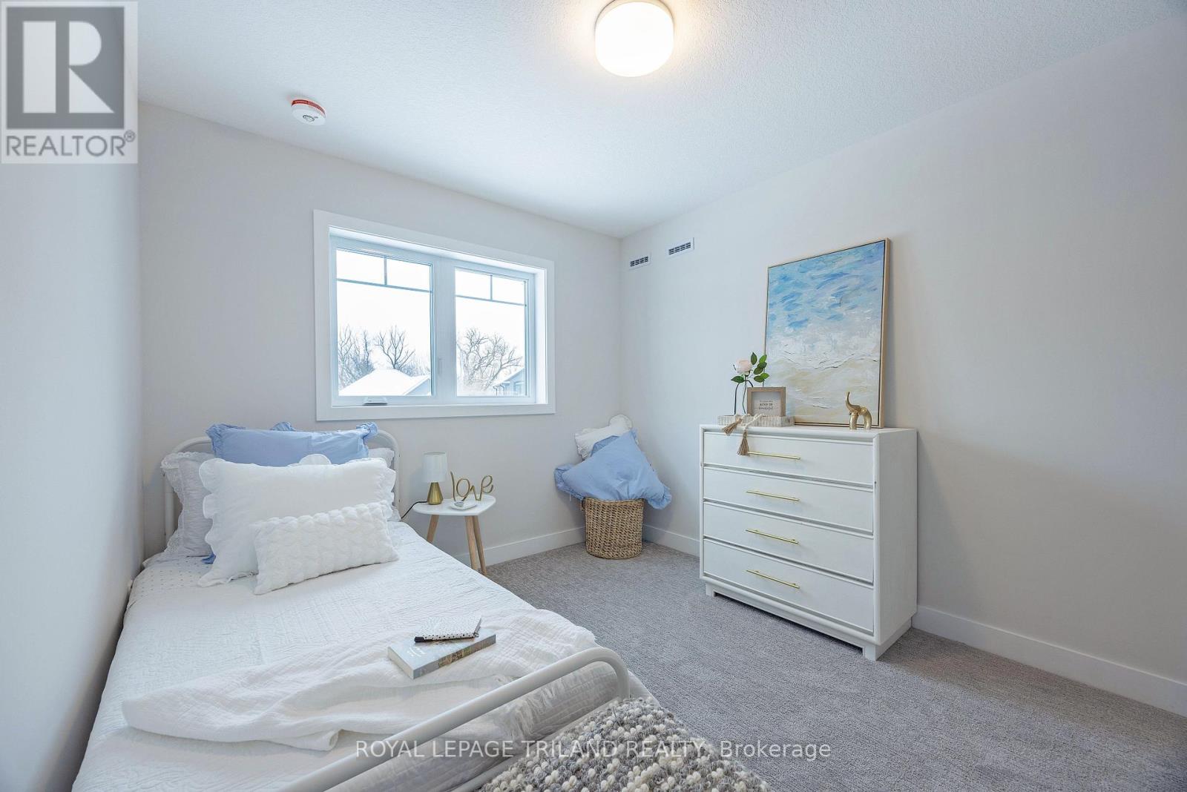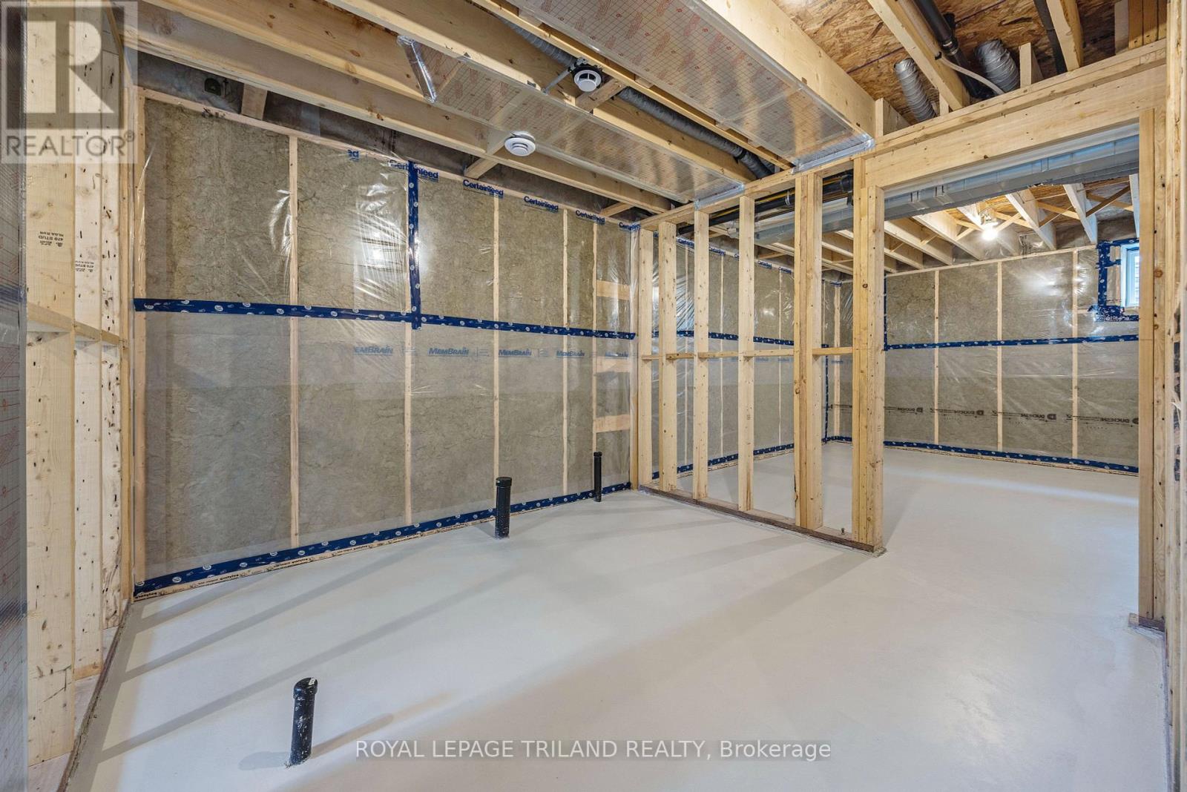PROPERTY INFO
Welcome to 56 Hickory Lane, St. Thomas - the LAST new home in Lake Margaret Estates! The Stonehaven model is a 2 storey home with 1937 sq ft of finished living space. The spacious open-concept main floor offers a beautifully designed kitchen with quartz countertops, a large island, and a walk-in pantry, seamlessly flowing into the dining room and great room. This level also includes a laundry room, a powder room, and the primary bedroom, complete with a large walk-in closet and stunning 3-piece ensuite with 5 foot cultured marble shower. On the second level, you'll find two additional bedrooms, a 4-piece bathroom, and a cozy family room, perfect for relaxation or a separate space, just for the kids. The unfinished lower level provides a blank canvas with enough space for 2 more bedrooms, a rec room and is roughed in for a 4 piece bath. 56 Hickory Lane, located in Lake Margaret Estates, is on the south side of St. Thomas, within walking distance of trails, St. Joseph's High School, Fanshawe College St. Thomas Campus, Doug Tarry Sports Complex and Parish Park. The Stonehaven Plan is Energy Star certified and Net Zero Ready. This home is ready for its first family. Book a private viewing and make 56 Hickory Lane, your new home. (id:4555)








































