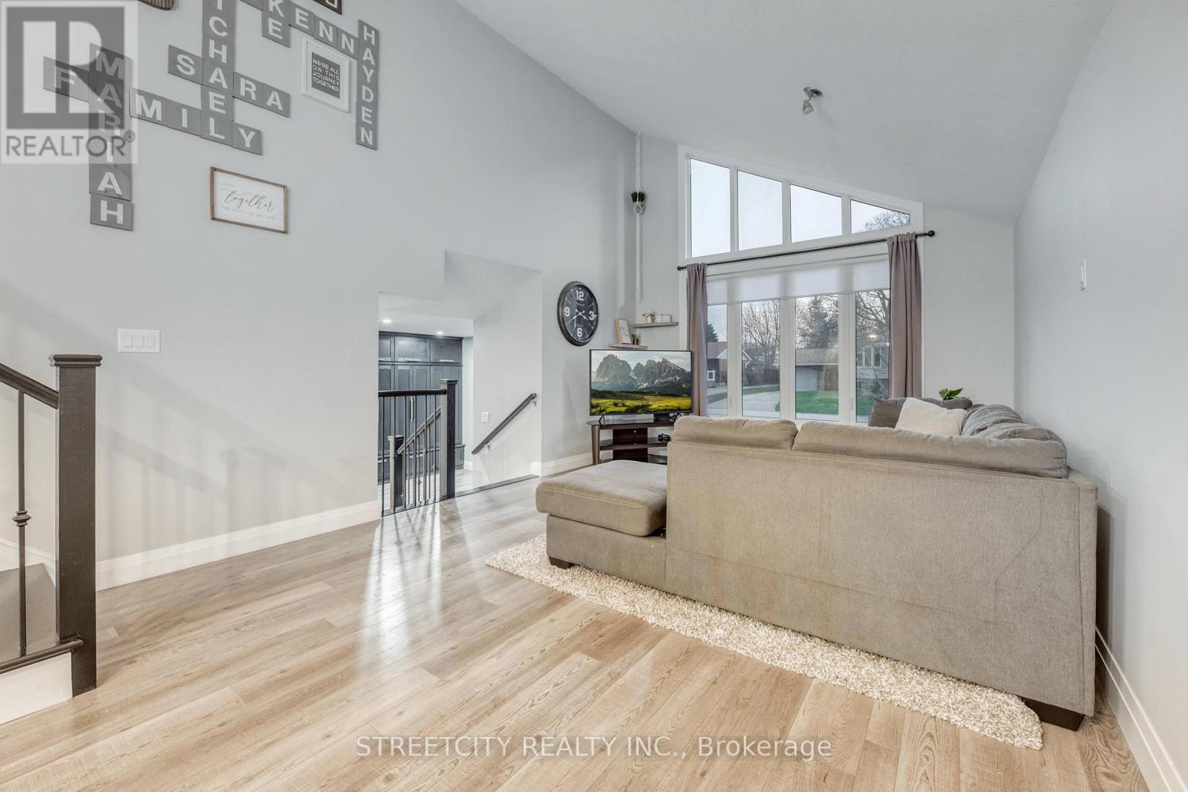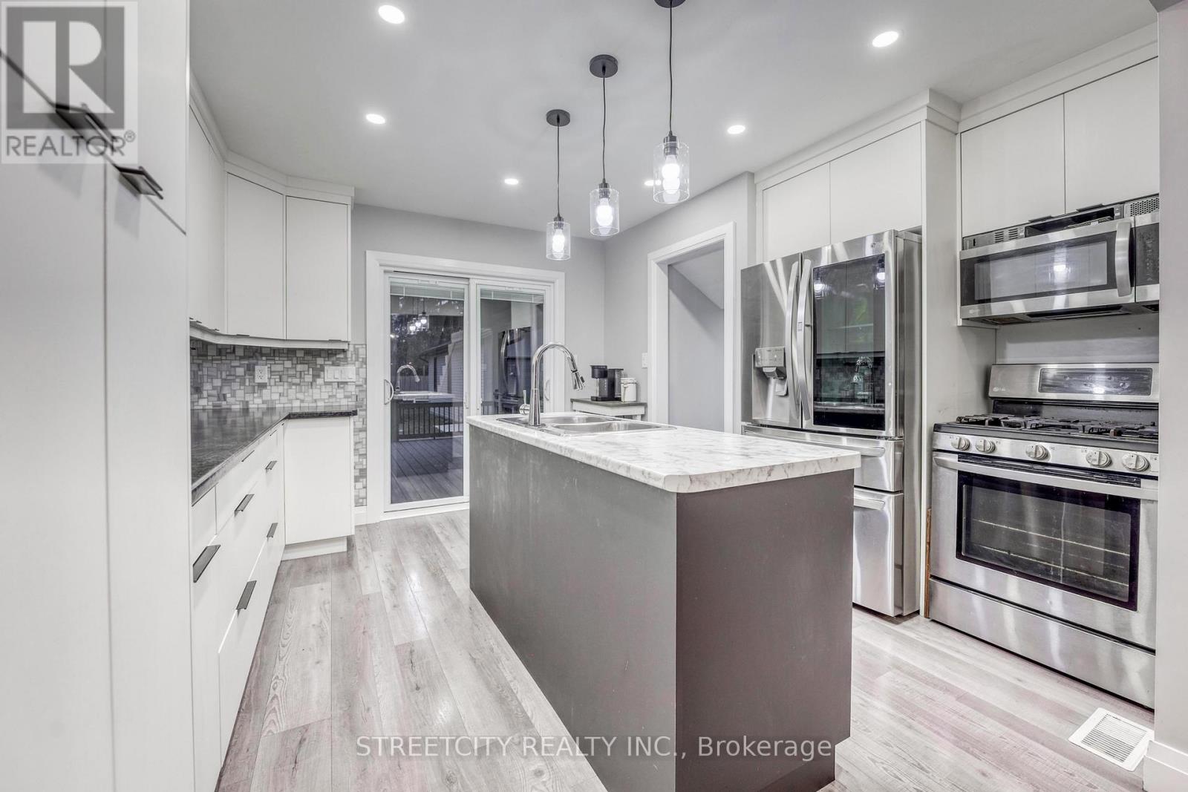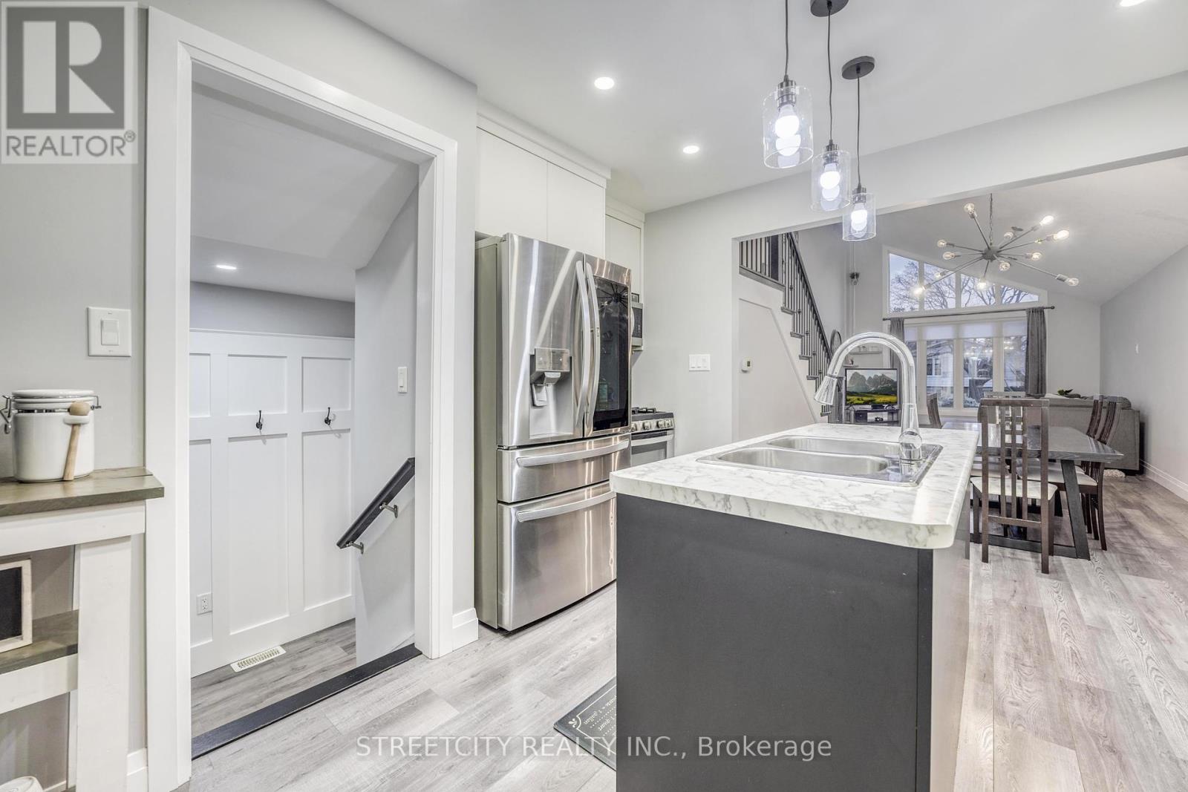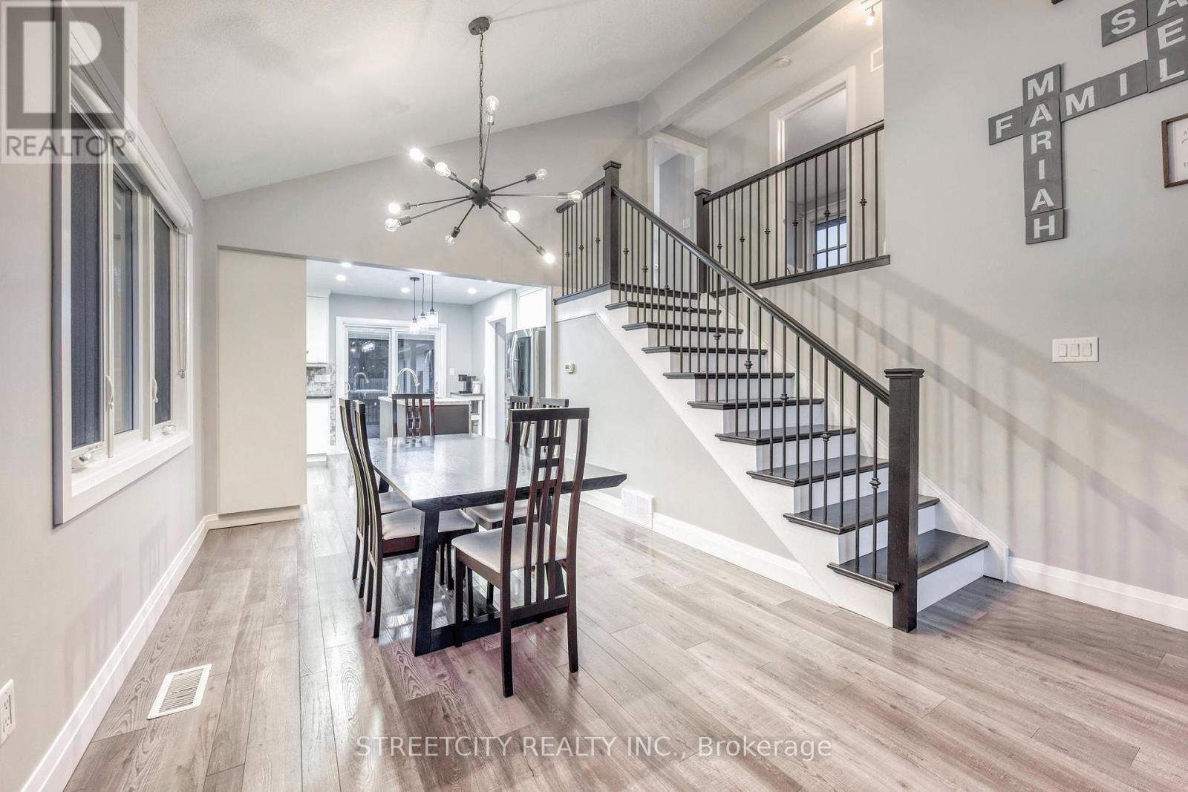PROPERTY INFO
Looking for your dream garage with a house to go with it? Look no further! This property includes a 24'x38' spray foam insulated, heated man cave/she shack with room for an office, games/sports room, gym, or just a getaway without having to leave your property. The 4-level side split home boasts 4+1 bedrooms and 2 full bathrooms with the primary bedroom suite conveniently located which includes an ensuite & walk-in closet with laundry. Front foyer custom built-in cabinets & bench is a bonus for loads of storage! 20'x14' covered back composite deck. This home has been updated to meet your every need! New furnace December 2024. (id:4555)








































