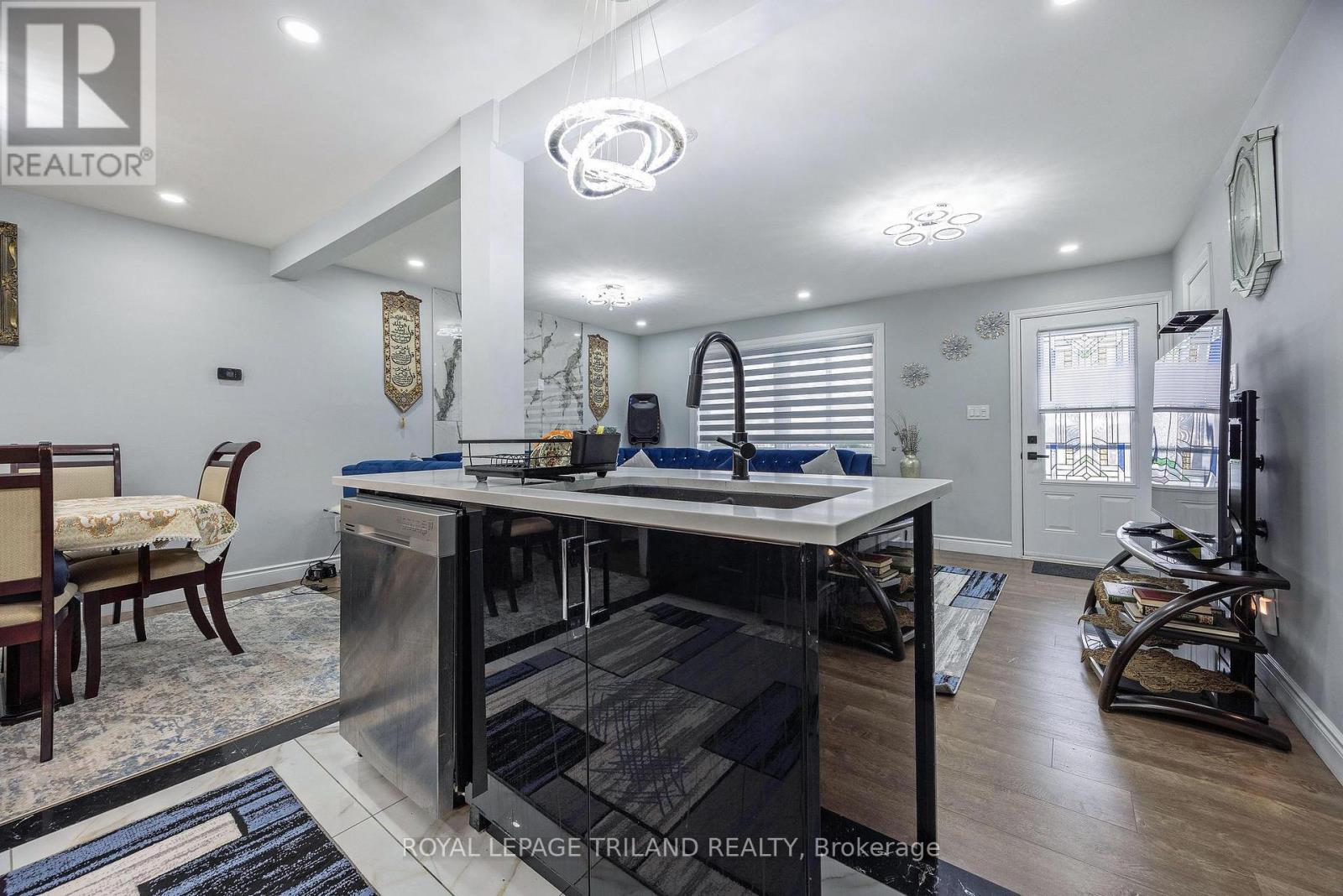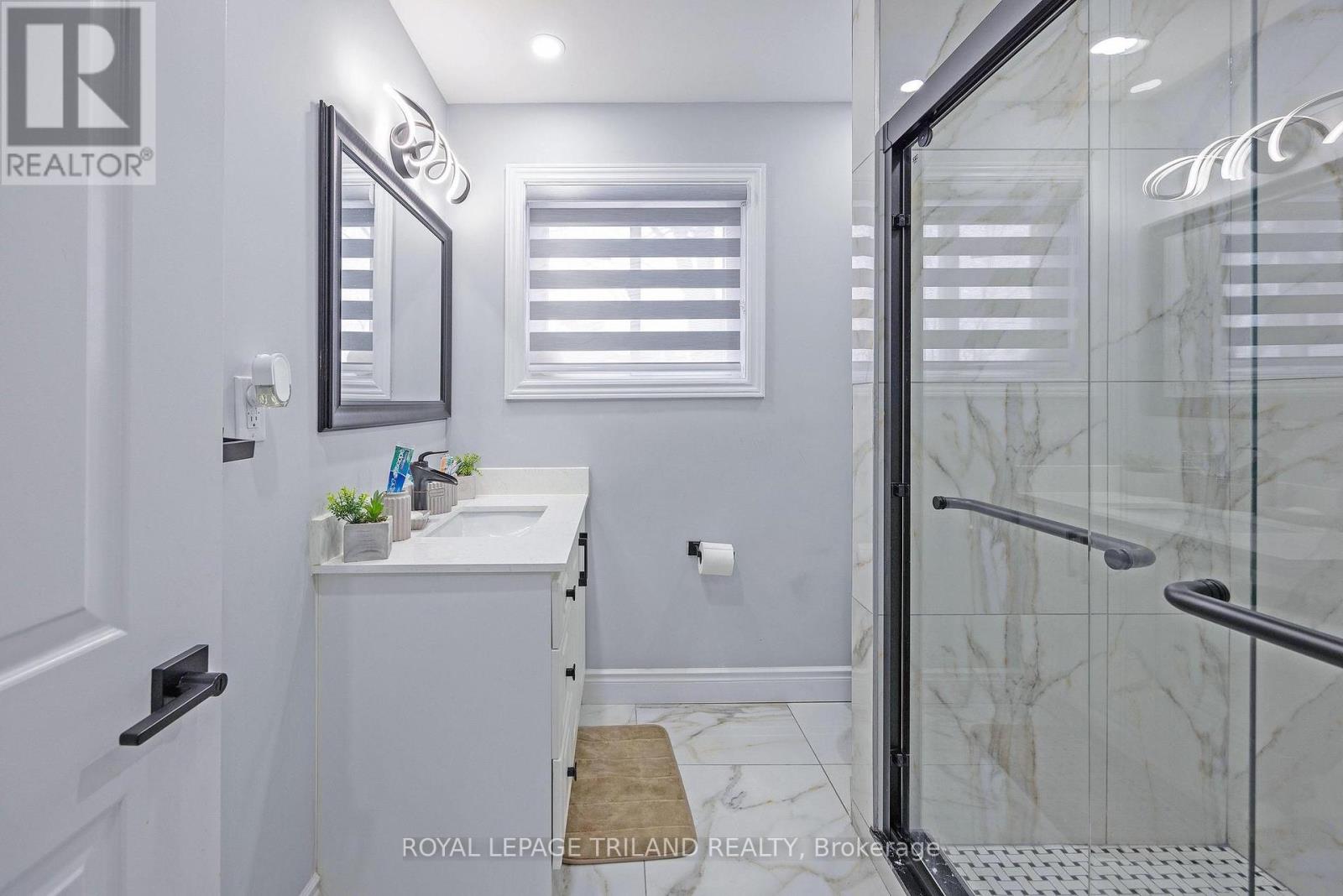PROPERTY INFO
Welcome to Your Dream Home A Stunning Fully Renovated Gem!This beautifully renovated home offers the perfect blend of modern design, comfort, and convenience, all in one prime location. Just a short stroll from Fanshawe College and surrounded by a wealth of amenities, public and Catholic schools, this home is ideal for families and professionals alike.As you step inside, you'll be greeted by a bright and airy open-concept layout that exudes style and warmth. The gourmet kitchen is a showstopper, featuring brand new high-end appliances, elegant granite countertops, and plenty of storage, making it a chefs dream. The spacious family room flows seamlessly into a charming sunroom, where natural light pours in, creating a perfect space to relax and enjoy the serene backyard view.Upstairs, you'll find three generously sized bedrooms, each offering comfort and tranquility, along with a sleek, modern bathroom. The lower level is an absolute highlight an ideal retreat with a private bedroom, a full bathroom, and a spacious family room complete with custom cabinetry and a cozy electric fireplace, perfect for unwinding after a long day.This home has been meticulously updated, including brand-new windows (installed in 2023) and a completely upgraded electrical system (excluding the panel). The roof has been expertly maintained, ensuring peace of mind for years to come.Don't miss out on this exceptional opportunity to own a fully renovated home in one of the most sought-after neighborhoods. Move in, relax, and enjoy everything this hidden gem has to offer! **** EXTRAS **** With its perfect combination of style, comfort, and location, this home truly offers everything you need. Fully renovated a MUST SEE. (id:4555)









































