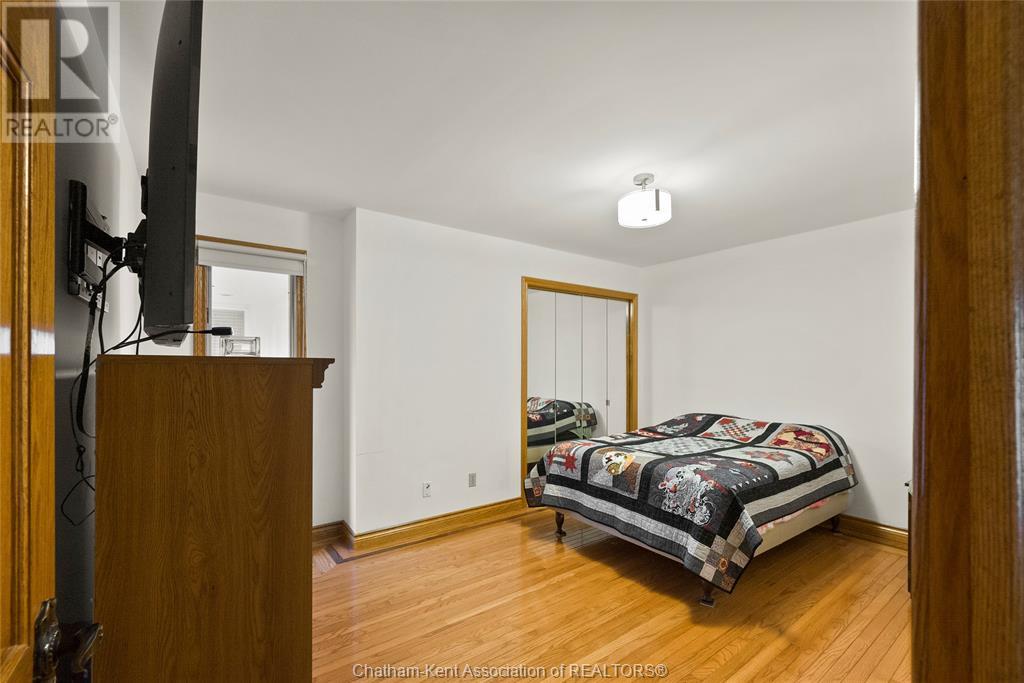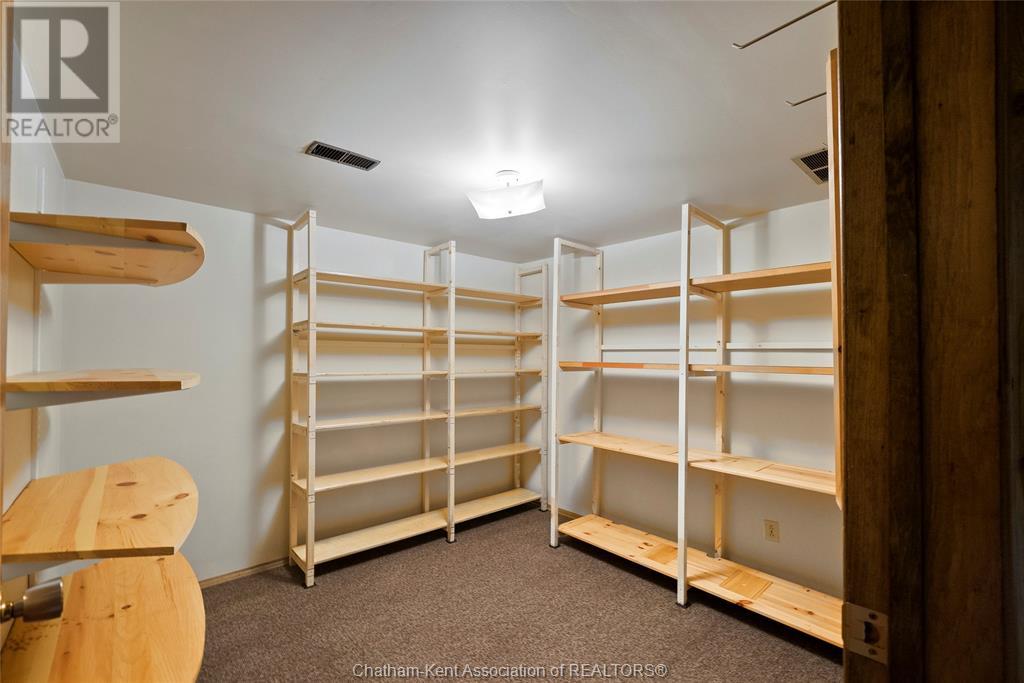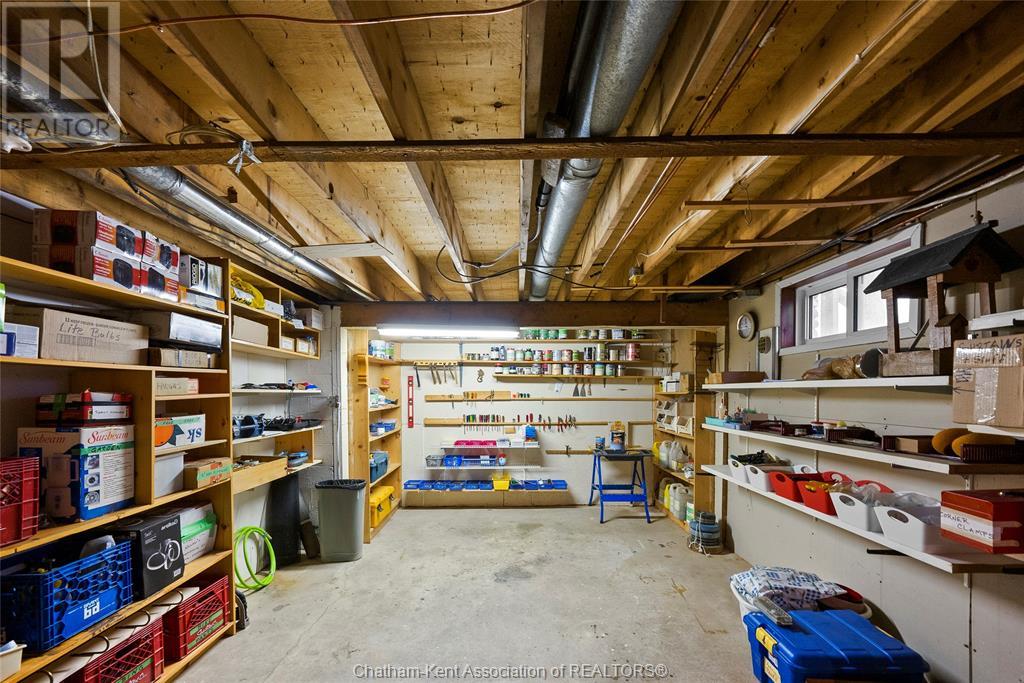PROPERTY INFO
Welcome to this oversized charming brick rancher nestled in a family-friendly neighbourhood! This spacious home offers 3 bedrooms, 3 bathrooms, perfect for family living. The property is situated on a quiet cul-de-sac and backs onto a serene open field. Inside, you'll find loads of room to grow and entertain, with a large kitchen boasting quartz counter tops, 2 wall ovens and a centre island ideal for meal prep plus a nice sized dining area. There are two main floor living rooms each with it’s own cozy fireplace. Enjoy year-round comfort in the newly renovated four-season room, or unwind in the expansive rec room, complete with a wet bar. Beautiful hardwood floors run throughout the home, adding elegance and charm. Outside, the brick drive leads to an attached 2.5 car garage with loads of storage. For peace of mind and low maintenance, there’s a metal roof. This property combines practicality with style, offering the perfect blend of comfort and functionality in a fantastic location! (id:4555)



















































