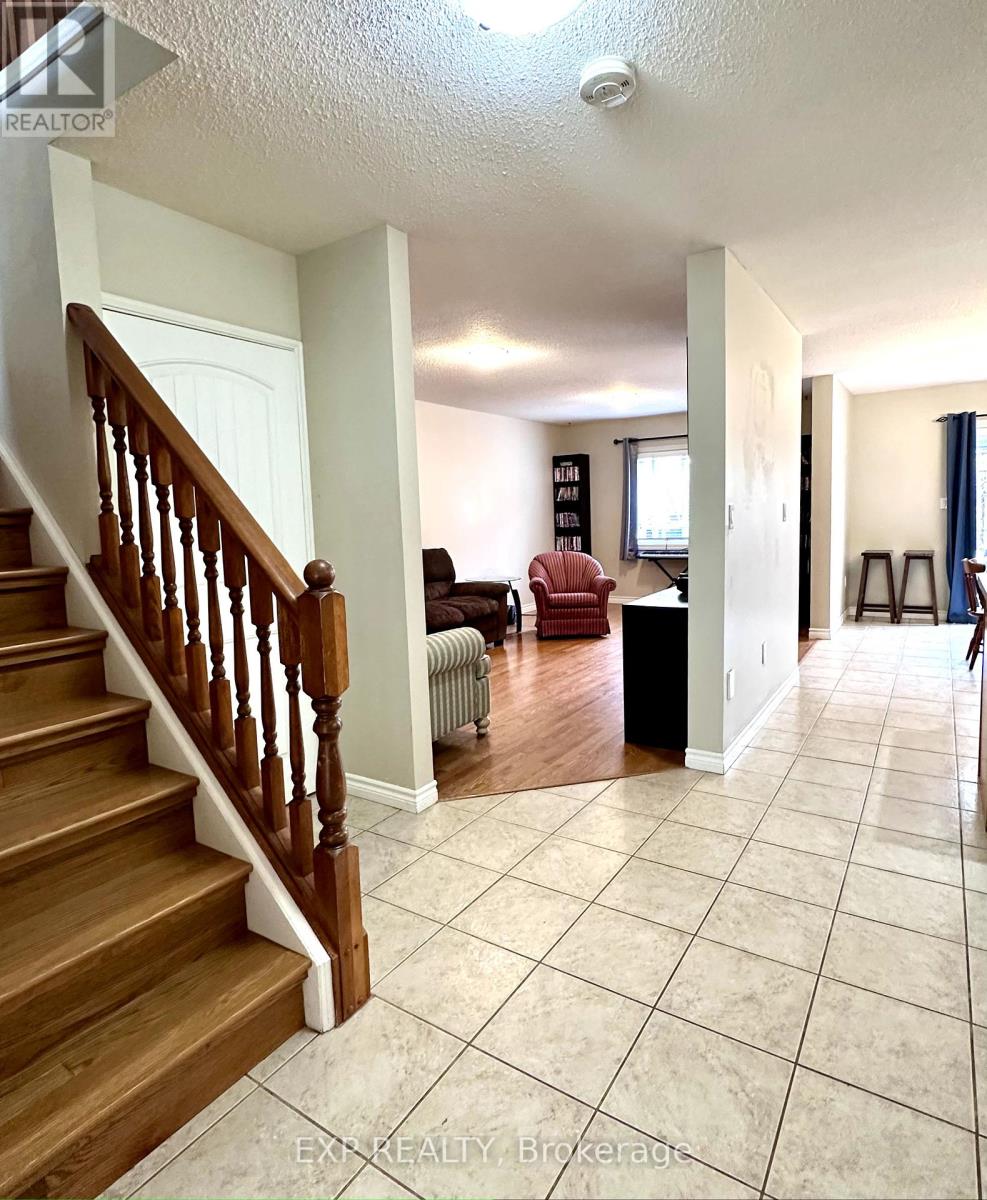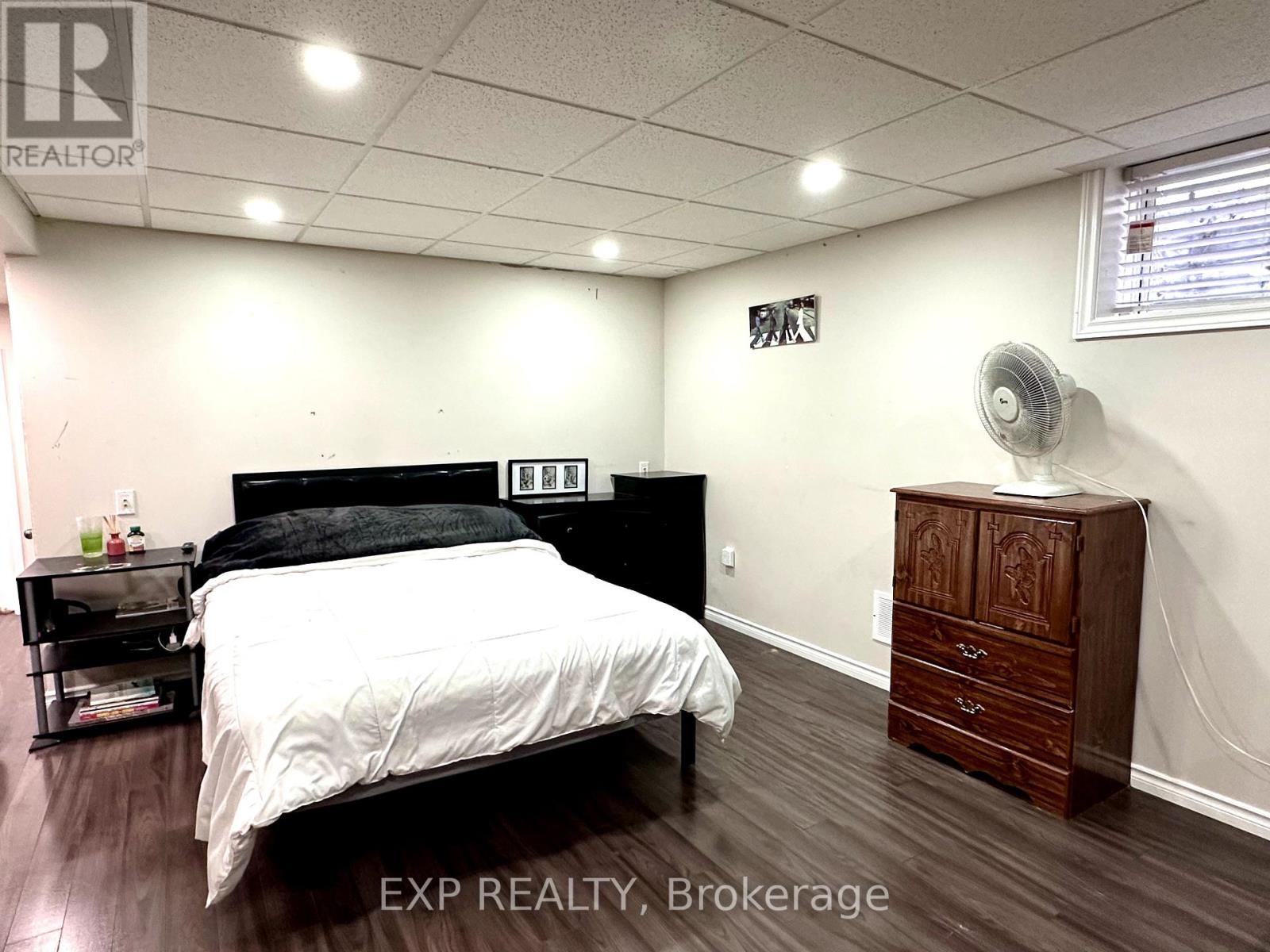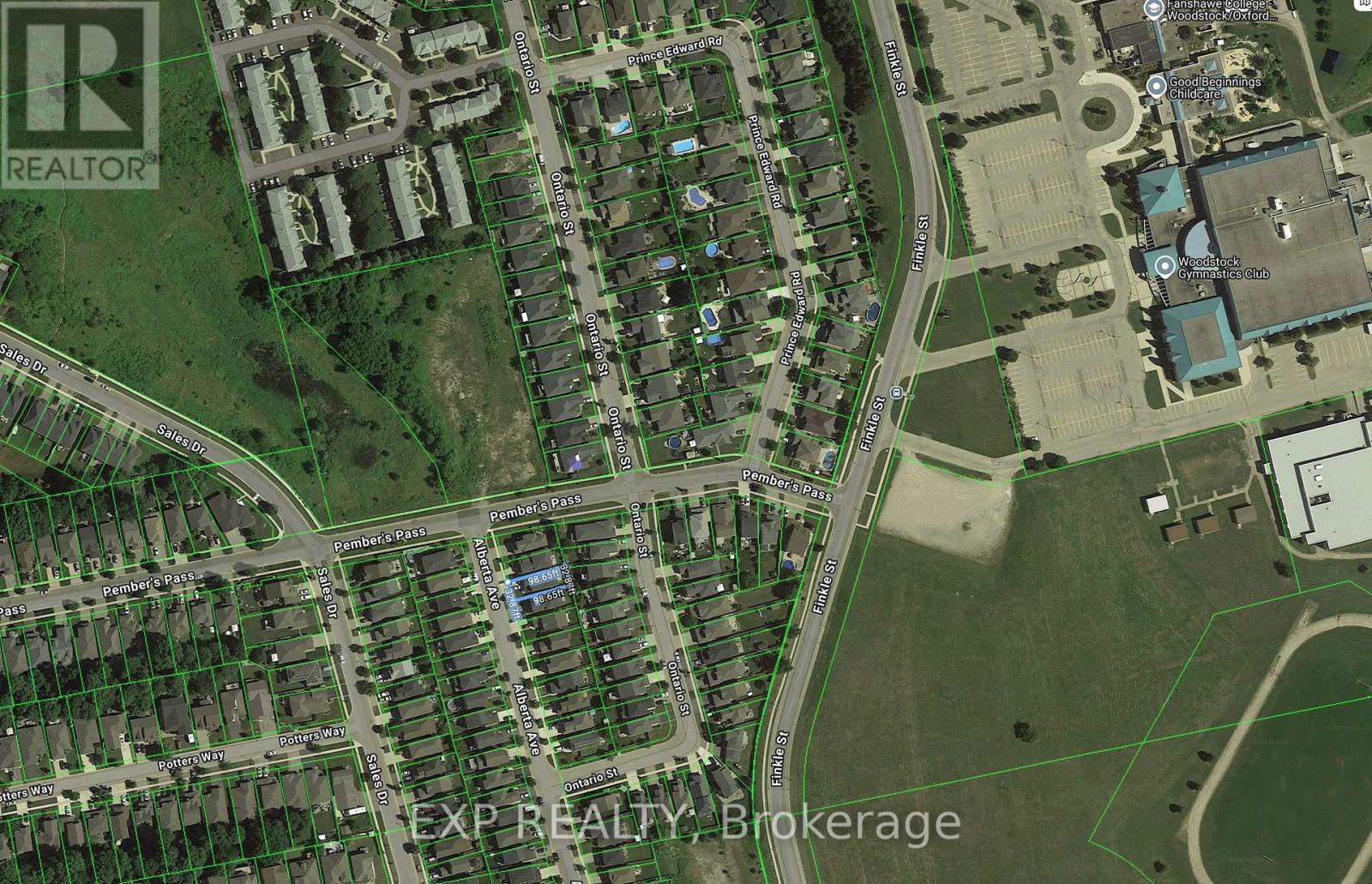PROPERTY INFO
Welcome to 509 Alberta Avenue, a beautifully designed three-bedroom, two-story 2,268 sqft home that perfectly blends elegance and functionality. This property is located in a highly desired neighbourhood, offering easy access to the highway, schools, parks, churches, and a variety of amenities. As you step inside the grand foyer, you will immediately notice the spaciousness and natural flow of this home. The main level features stunning hardwood flooring throughout, complemented by tiled flooring in the kitchen and bathrooms. The large kitchen and dining area provide a welcoming space for family gatherings, while three family rooms - one on each level offer plenty of space to relax and entertain. Upstairs, you will find two four-piece bathrooms, including an en-suite for the primary bedroom and a convenient Jack-and-Jill bath shared between the other two bedrooms. The upper-level laundry area, located next to the bedrooms, adds modern convenience. Enjoy morning coffee or evening sunsets on the second-floor balcony just off the bonus room. The fully fenced backyard features a hot tub for your relaxation, while the insulated garage with its own electrical panel and remote-controlled door provides added versatility and convenience. UPGRADES - Furnace & A/C 2023 Nov. HWT 2022, Roof Nov 2024, Hot Tub 2019 Call the listing agent today for your own private viewing. Keep an eye out for Open Houses happening soon! **** EXTRAS **** Roughed in Central Vac (id:4555)






























