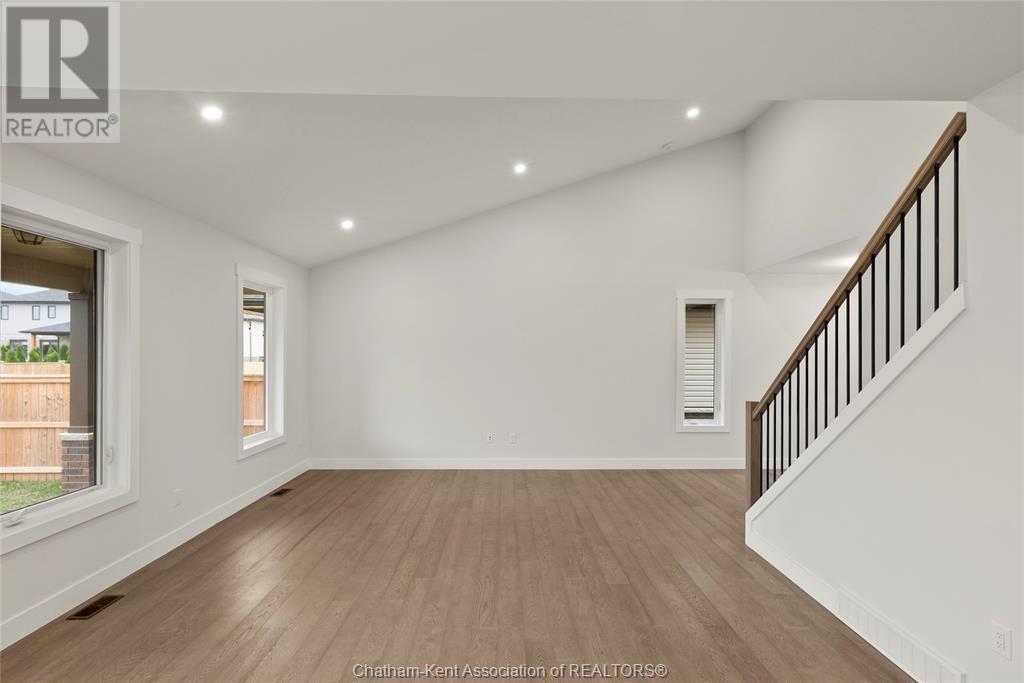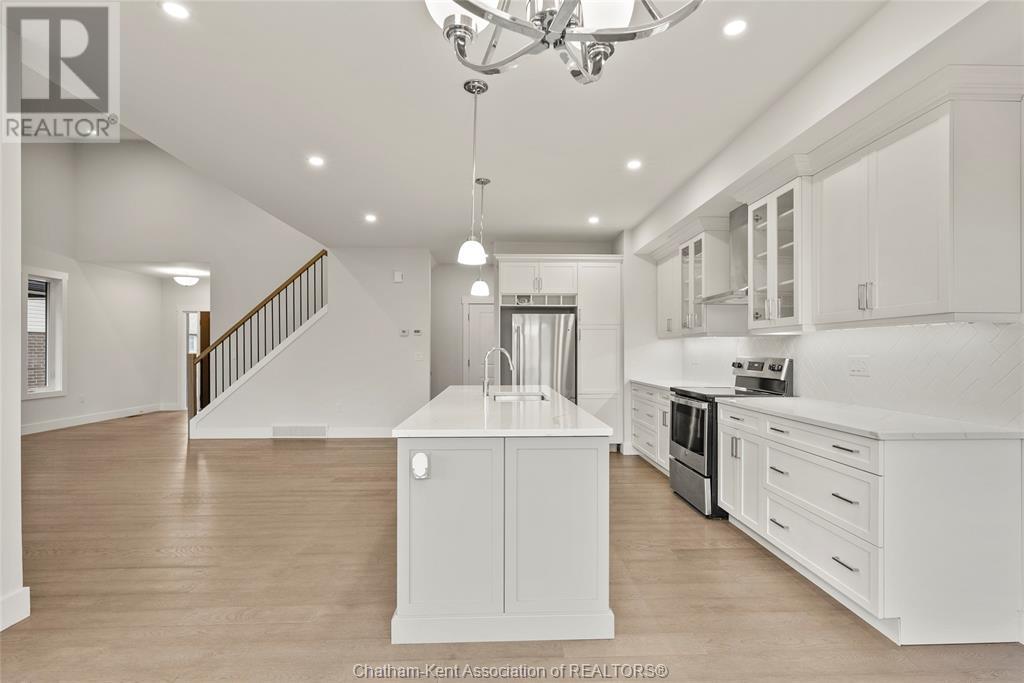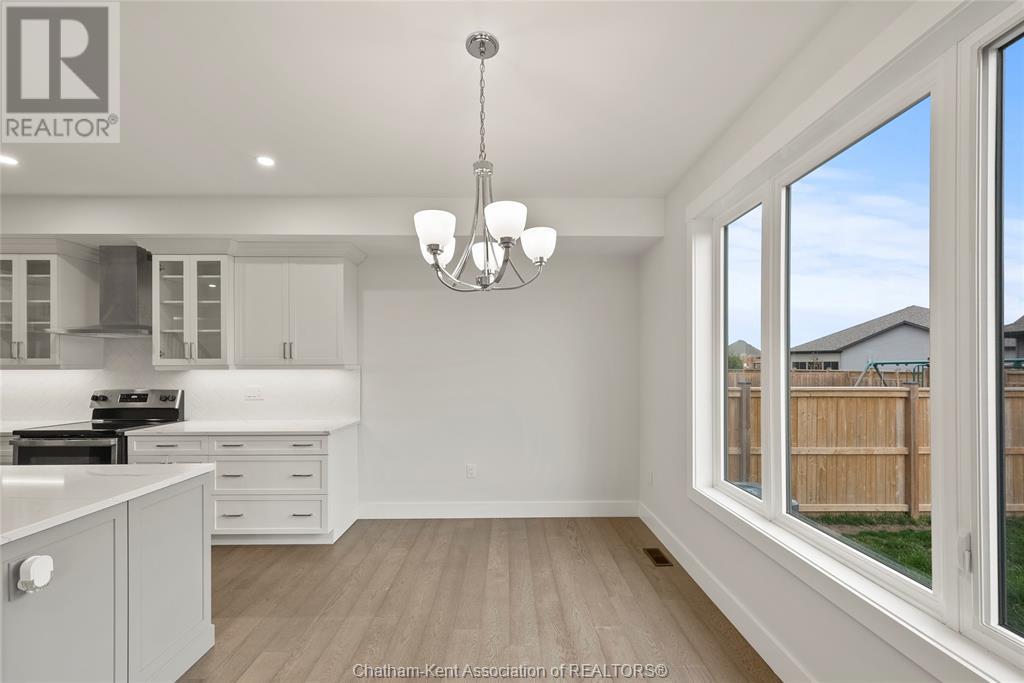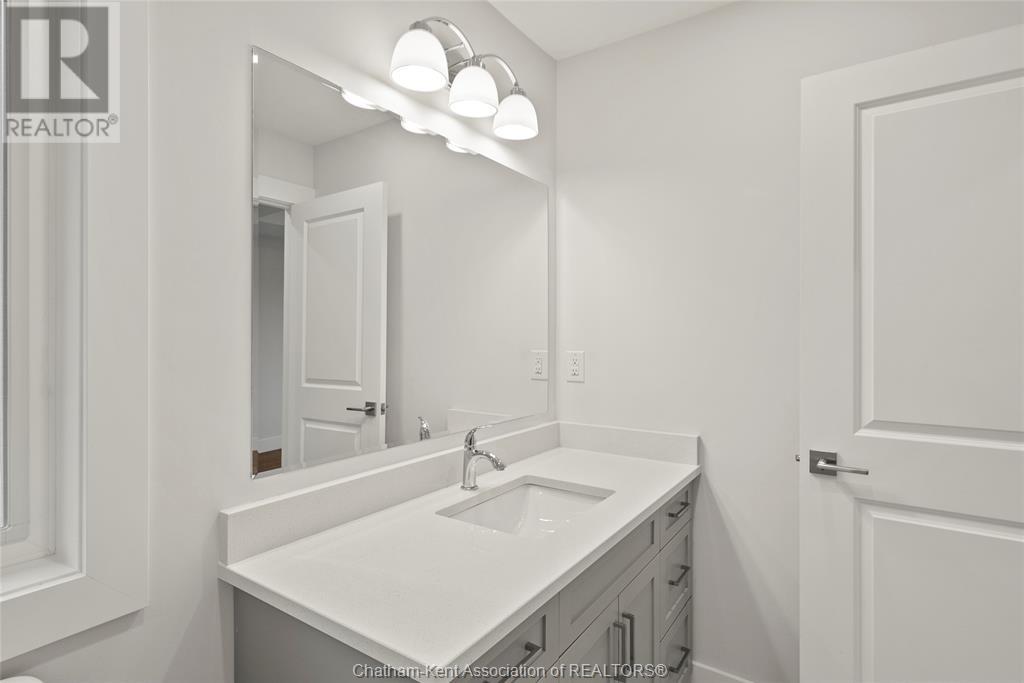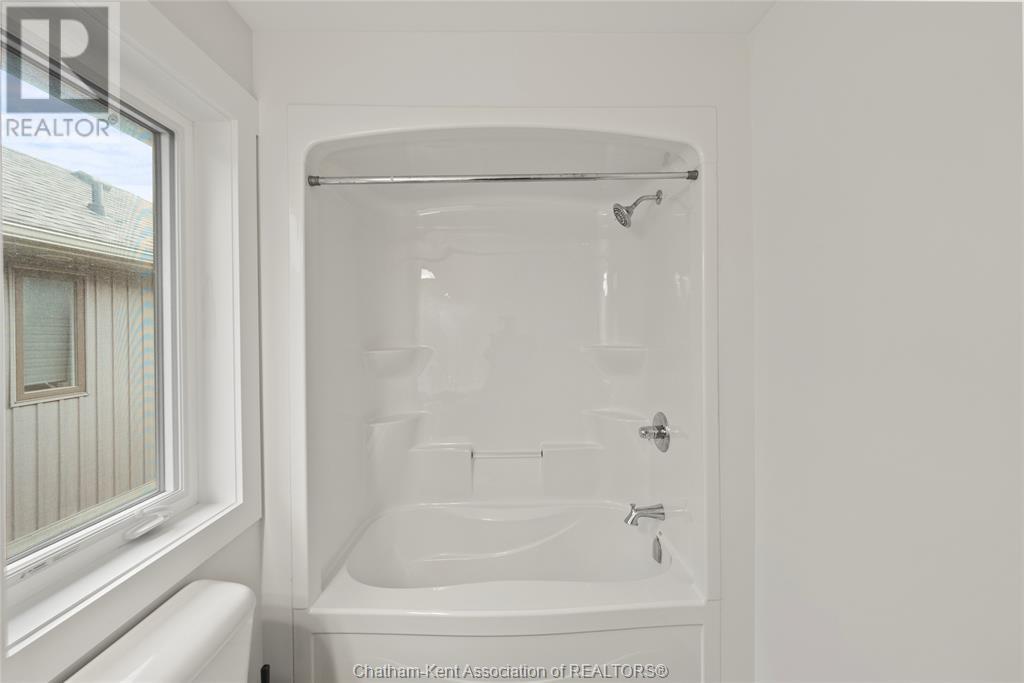PROPERTY INFO
This stunning 2-storey home, located in one of Chatham's most sought-after neighbourhoods, offers over 1,800 sqft. of beautifully designed living space, including 3 spacious bedrooms, 3 bathrooms, and a double-car garage. The main floor features vaulted ceilings and a modern kitchen with granite countertops that flows seamlessly into the open-concept living and dining areas. Patio doors lead to a covered porch overlooking the fully fenced backyard, perfect for entertaining or relaxation. Upstairs, the primary bedroom boasts a walk-in closet and an ensuite with a tiled shower and granite countertops, two additional bedrooms, a 4-piece bathroom, and a convenient second-floor laundry. The basement is awaiting your personal touch, with the potential to add a full bathroom, an additional bedroom, and a spacious rec room. With luxury vinyl flooring, 9-ft ceilings throughout, a double-width driveway, and modern finishes, this home is ready to welcome its next owners! (id:4555)











