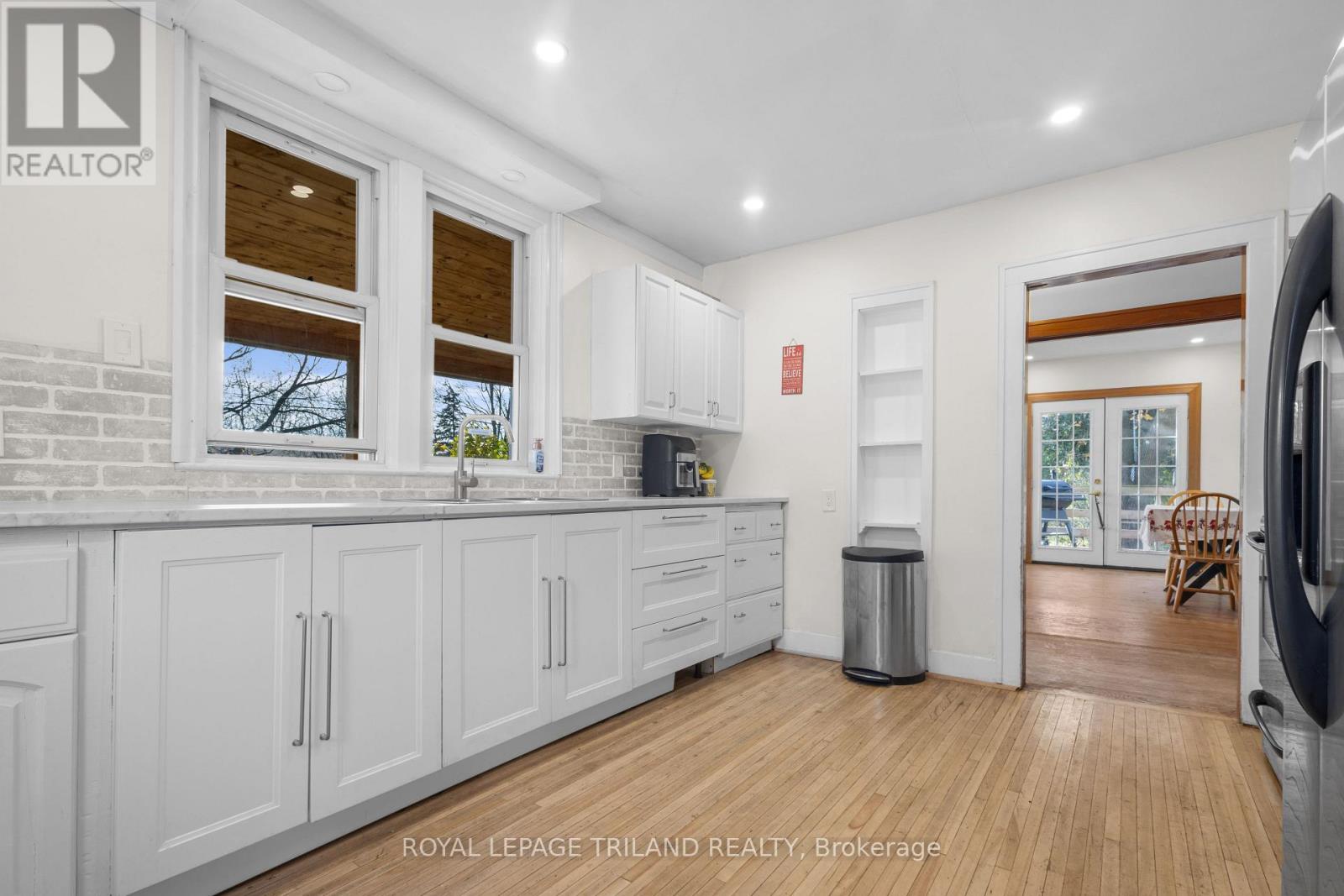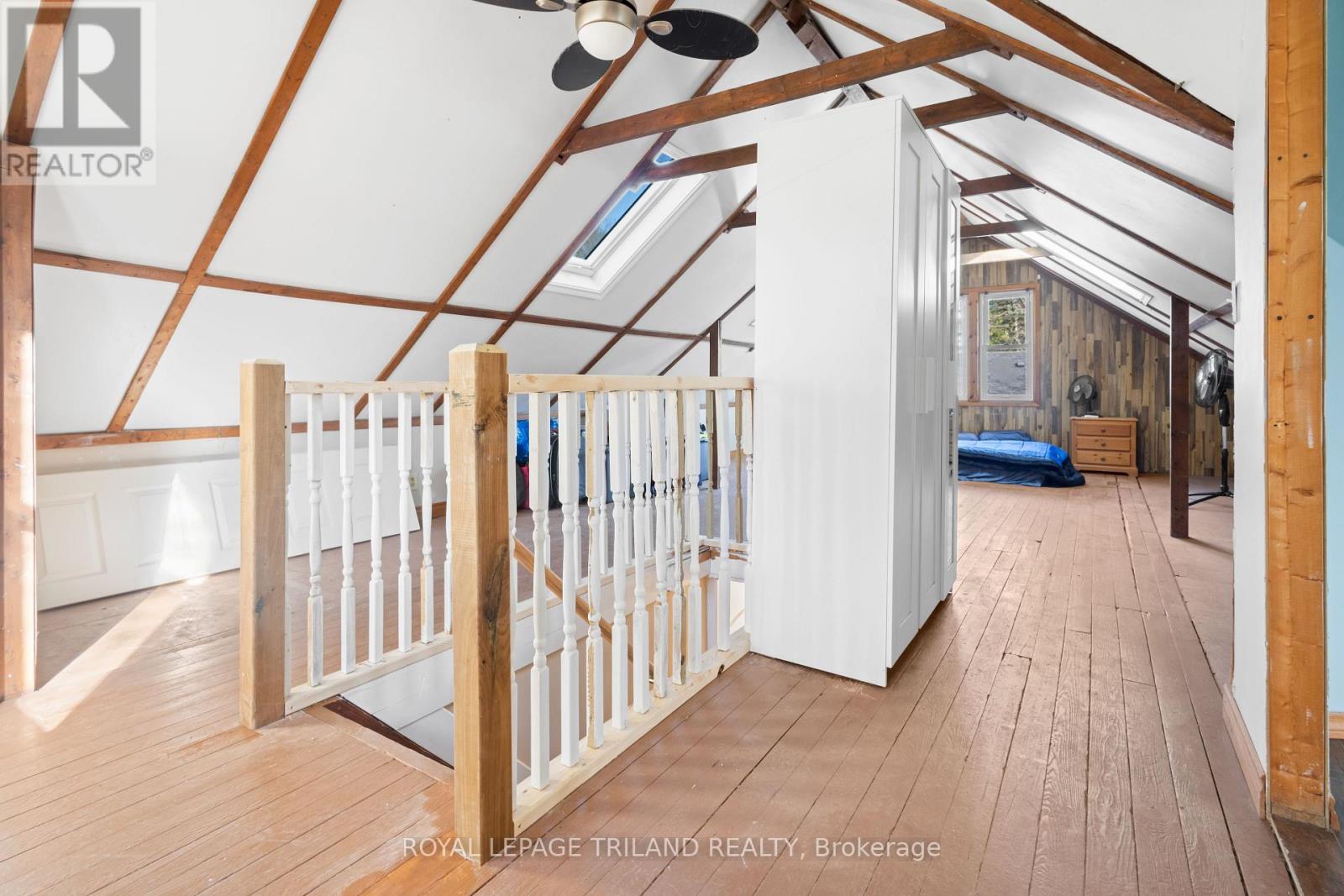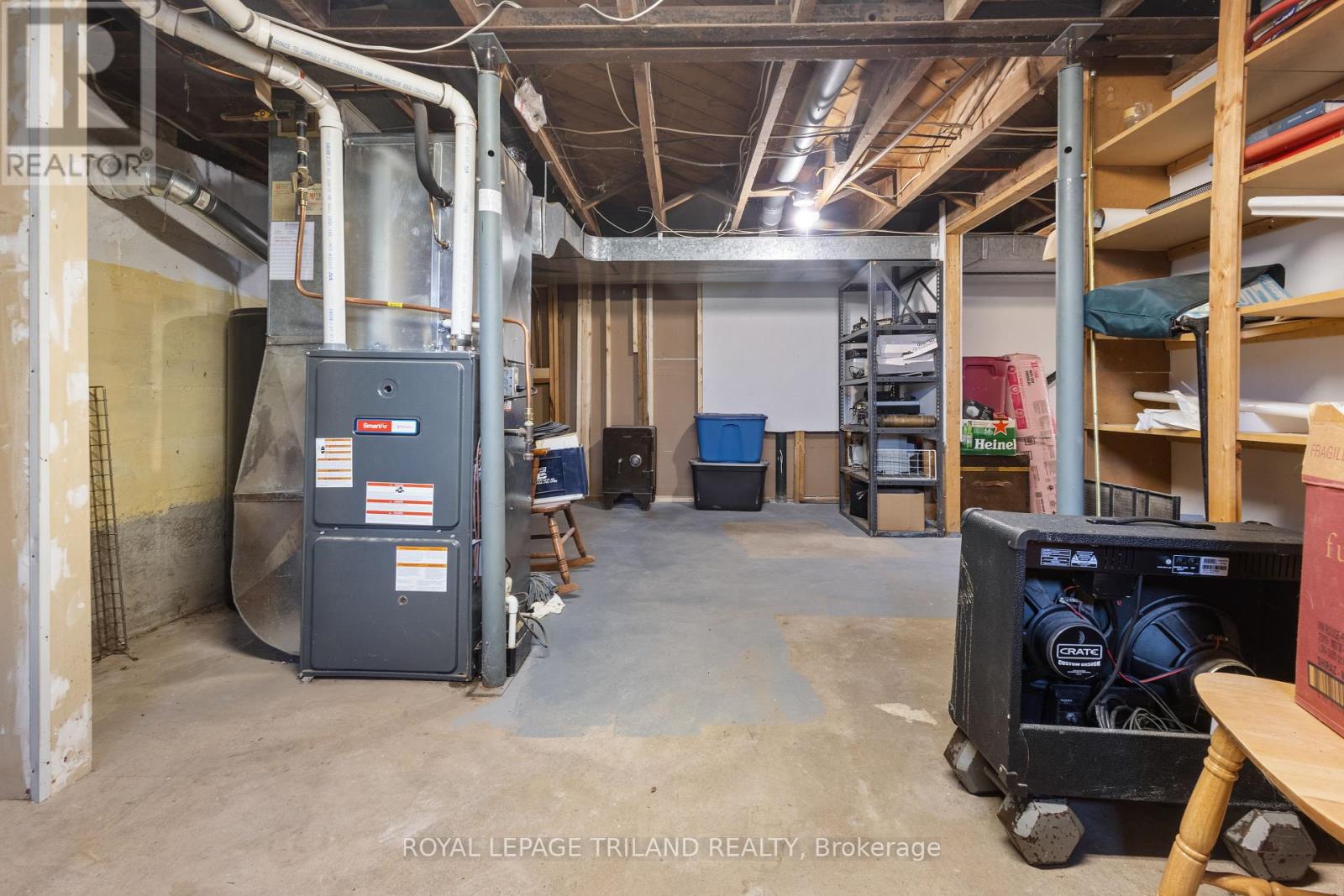PROPERTY INFO
What a lot! Over a 1/2 acre in the city, backing onto the woods of Pond Mills. Plenty of space to enjoy the outdoors gardening, doing activities or great for the pets or children having the fenced yard. Lots of room for parking including a detached garage. You have quick access to many amenities as well as Highbury Ave & the 401. Inside the home you will find 3 bedrooms and 3 full bathrooms (one on each level). A spacious primary suite on the upper level includes a 3 piece ensuite, and skylights offering lots of natural light. Main floor has 2 bedrooms, full bathroom & a living and dining room combo that has patio doors onto the large deck, extending your living and entertainment space to the beautiful outdoors. Kitchen has updated cabinets and countertops and includes stainless steel appliances. In the basement you'll find a bonus rec room with wet bar area, full bathroom, laundry, and plenty of storage room. Be sure to have a look through this home unique lot, before it's gone. **** EXTRAS **** Roof 4 yrs old, furnace and a/c approx 10 yrs (id:4555)








































