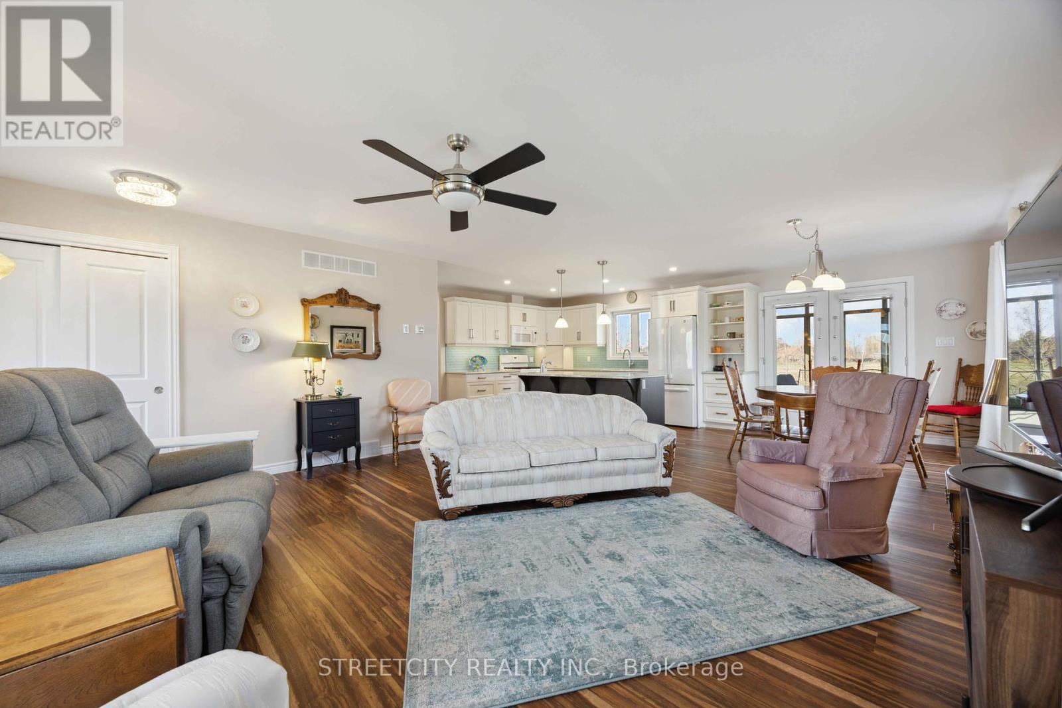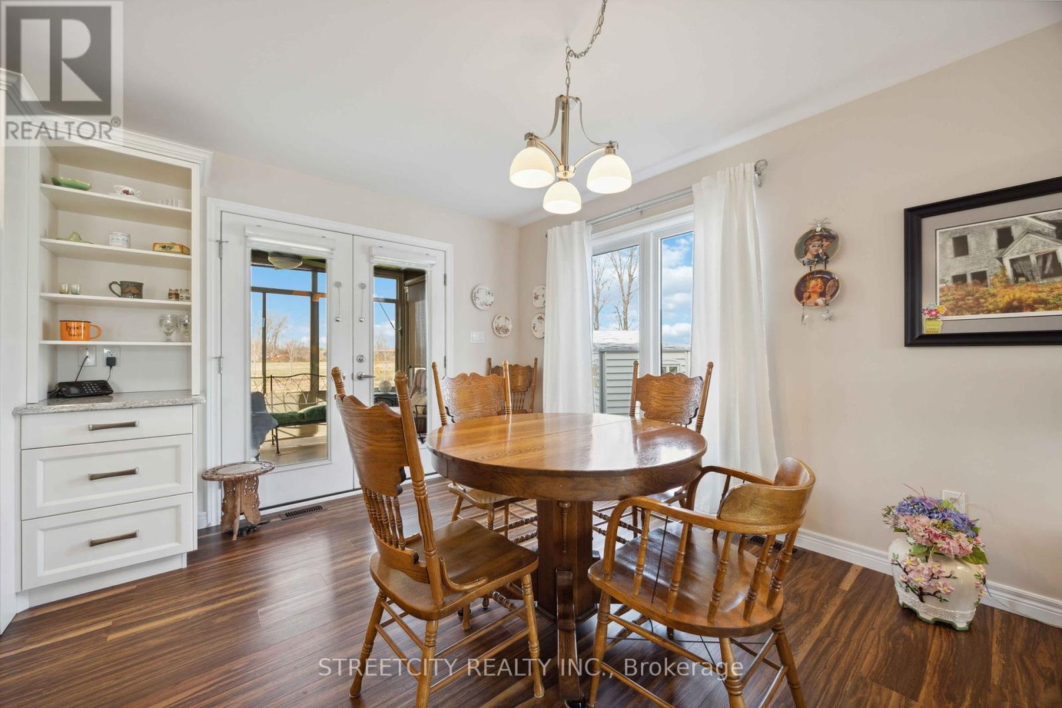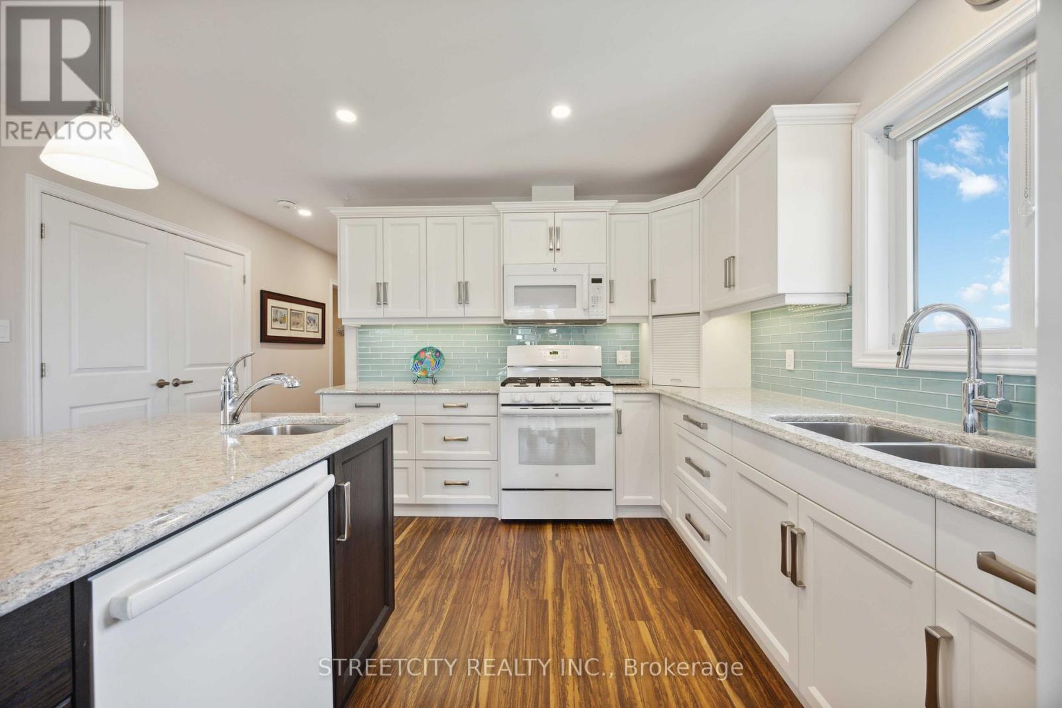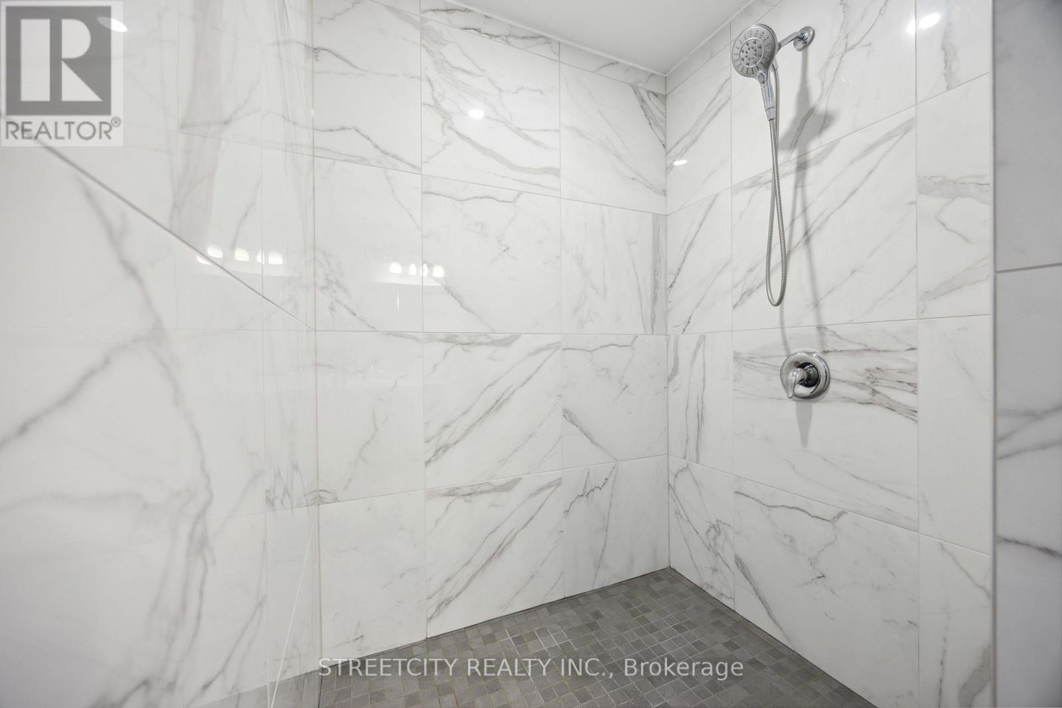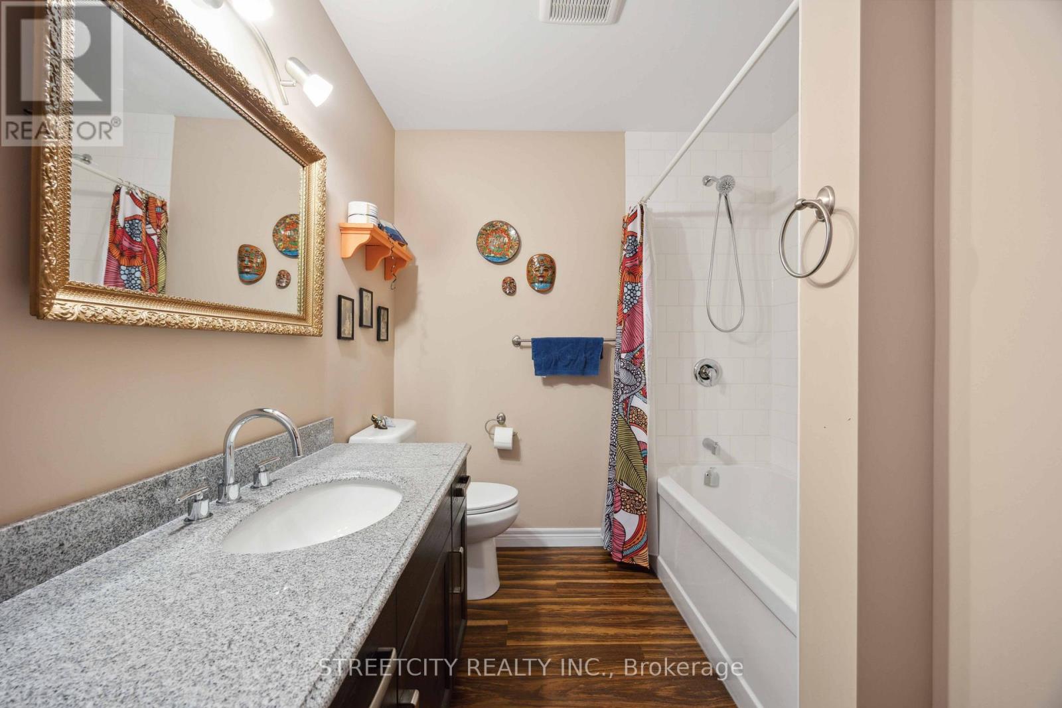PROPERTY INFO
Custom-built home (2017) in the established retirement community of Green Haven Estates. Open concept living features beautiful custom cabinets, a large island, quartz countertops & pantry for extra storage. 2 large bedrooms, 2 full bathrooms. Ensuite has large 4'x5' tiled curbless shower for convenience. Garden doors from the dining area open up onto a 3 season sunroom (2020) looking onto a tree farm for added privacy. Double car attached insulated garage, extended concrete driveway allows for extra parking. Loads of storage in the 5' 8"" high crawl space with grade entrance from garage. This home is one-of-kind & is awaiting its new owners to enjoy retirement community living at its best! (id:4555)




