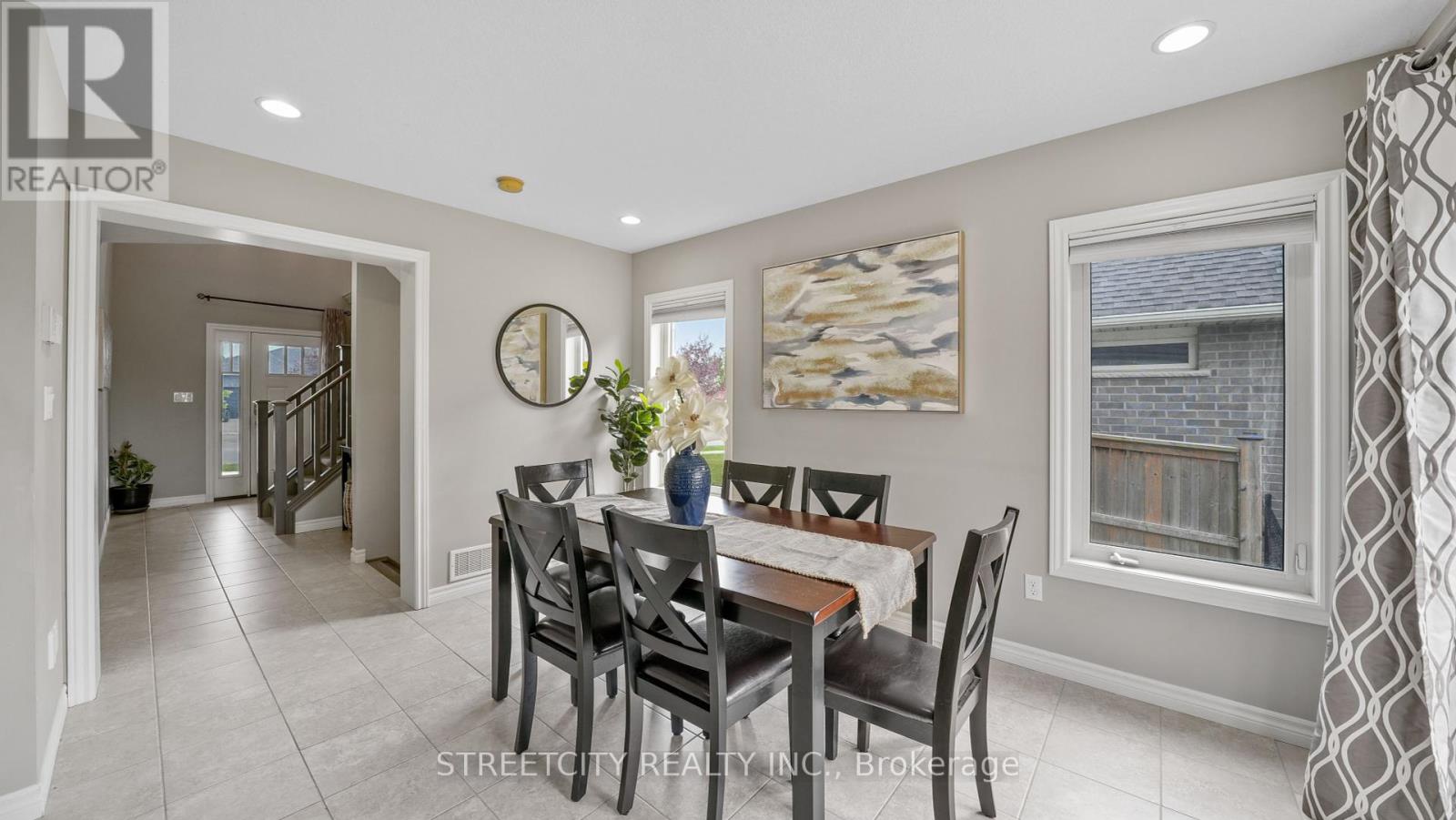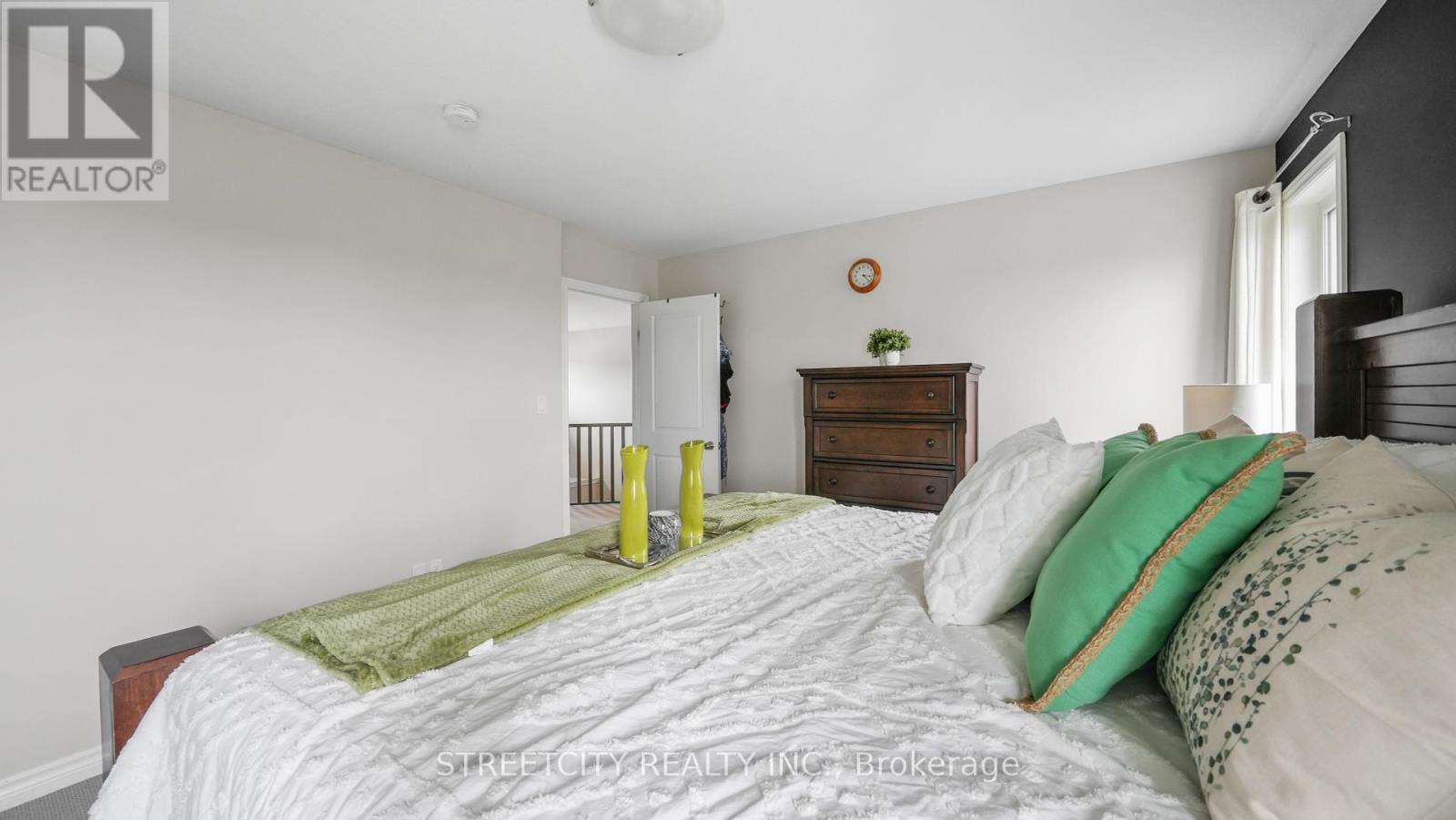PROPERTY INFO
Experience luxury living in this stunning 2-storey detached home featuring an open-concept design and a grand 2-storey foyer. The main floor offers a dining room with sliding doors to a deck, a modern kitchen with a walk-in pantry, island seating, ample storage, and a sink, plus a living room with vaulted ceilings and gleaming hardwood floors. A laundry/mudroom with direct garage access adds to the convenience. The upper level boasts 4 spacious bedrooms, including a master retreat with a spa-like 5-piece ensuite and a walk-in closet, as well as a 4-piece family bathroom. The fully finished lower level includes a fifth bedroom, a recreation room, and a 3-piece bathroom, providing additional living space. Set on a generous lot, this property is next to an early childhood learning Centre and near Applewood Park. The beautifully landscaped, fully fenced yard features a deck with sleek glass panels and a 30 above-ground pool, perfect for summer fun. Don't miss out schedule your showing today! (id:4555)









































