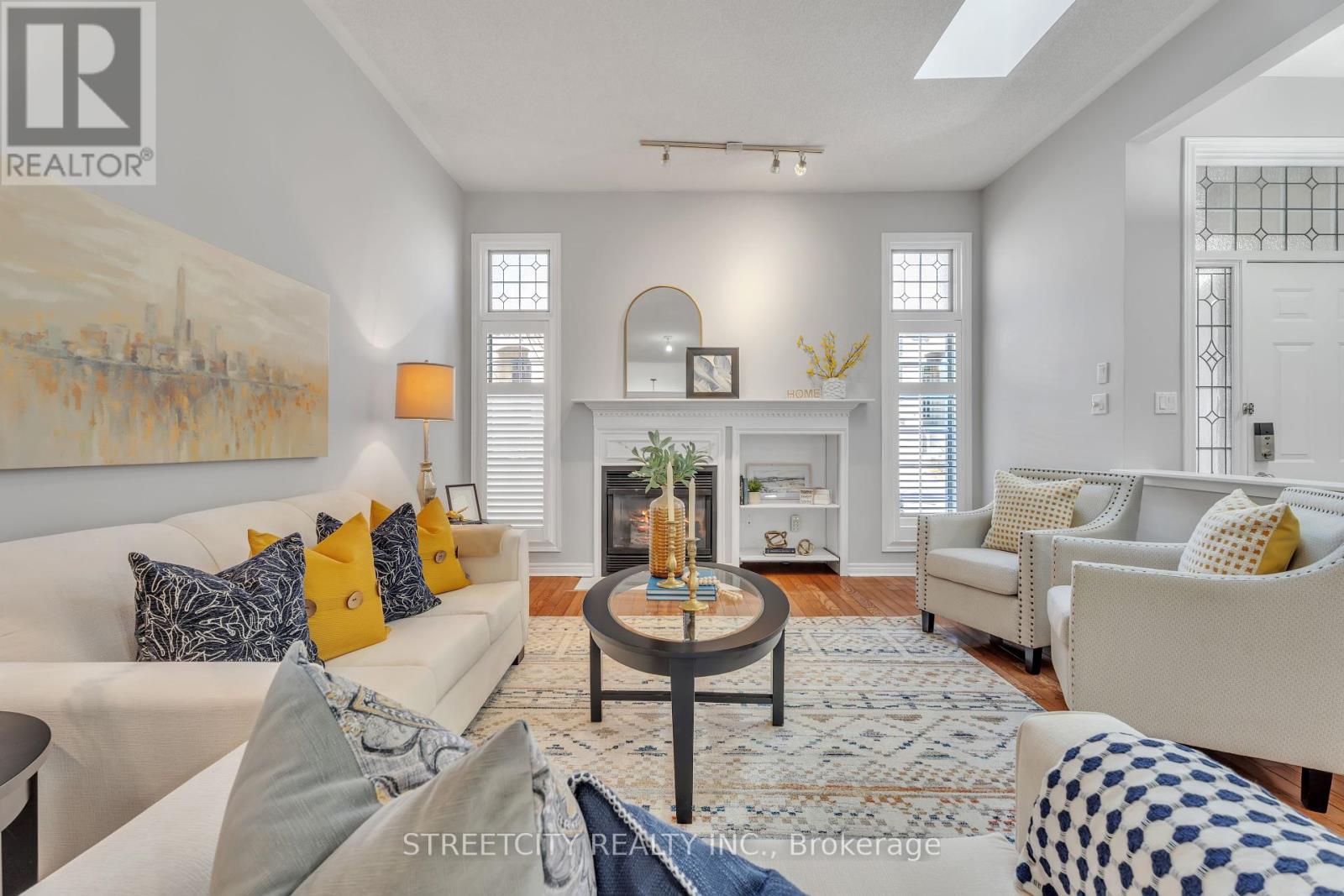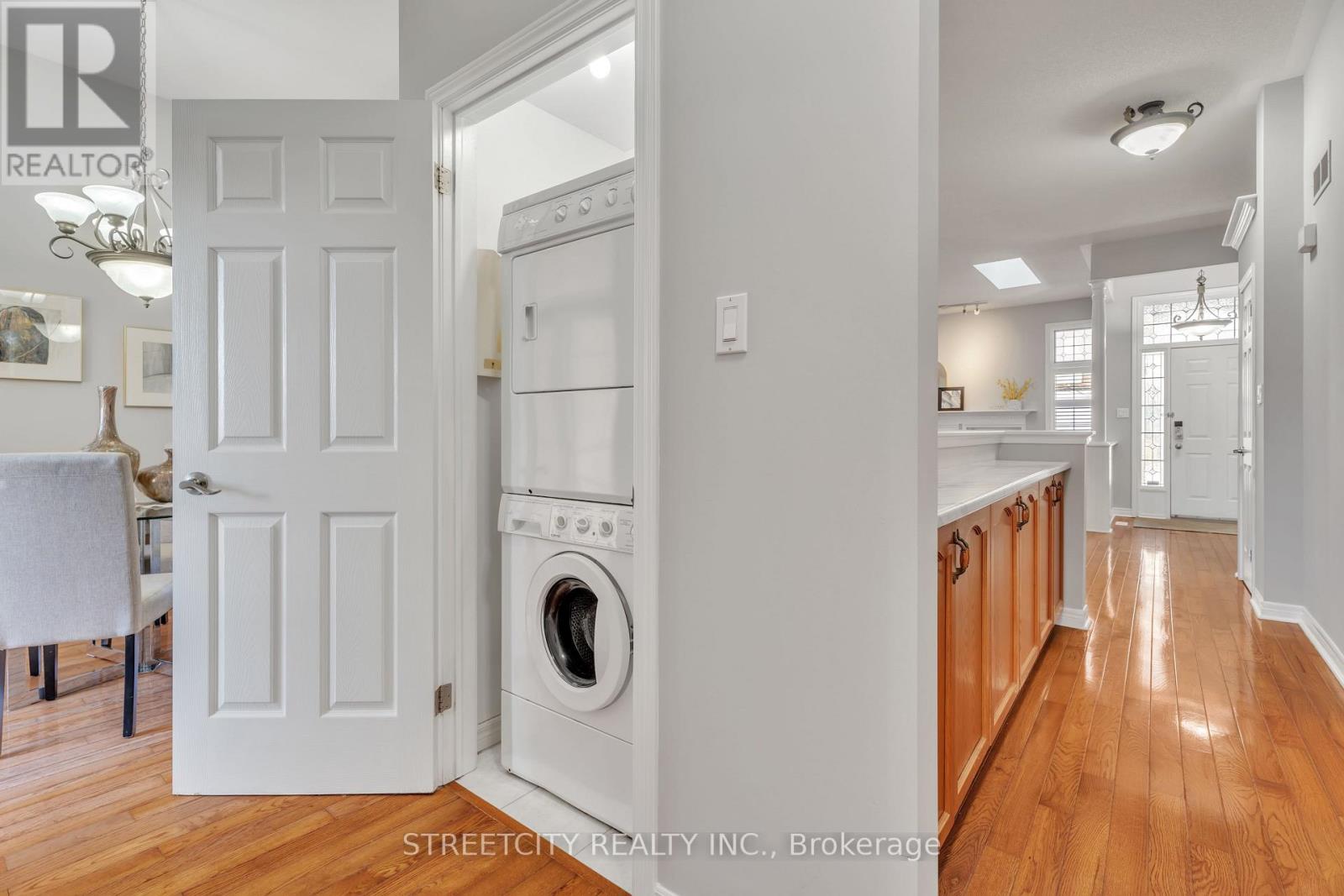PROPERTY INFO
Welcome to this beautiful one-floor condo, located in a quiet and sought-after neighborhood with top-rated elementary and high schools. The main floor features an open concept design with 10-foot vaulted ceilings and a skylight, creating a bright and airy atmosphere. The spacious living room, complete with a cozy fireplace, two large windows, and additional natural light from the skylight, offers a perfect place to relax. The eat-in kitchen boasts plenty of cabinet space and newly renovated countertops. Double slider doors lead directly to a covered, enclosed deck, recently renovated just a few months ago, with the fresh scent of wood still lingering. The generous master bedroom includes a 3-piece ensuite and a walk-in closet. A second bedroom, main floor bath, and laundry add to the convenience and functionality of the space. The walkout lower level expands the living area even further. A large family room, bathed in natural sunlight, features another fireplace that adds to the inviting ambiance. A third bedroom with a large window, a 4-piece bathroom, and a huge storage room offer even more options for family living. This condo is within walking distance of Masonville Mall, popular restaurants, grocery stores, a fitness center, a hospital, and Western University. The home school is Masonville Public School and Lucas Secondary School, two of the top-rated schools in the London area. This unit is perfect for families looking for both comfort and convenience. **** EXTRAS **** New painting for the whole unit. Air Conditioner replaced with a new one in 2022. Above Ground: 1198 SQFT, Basement Finished: 555 SQFT. All measurement are approximate. (id:4555)









































