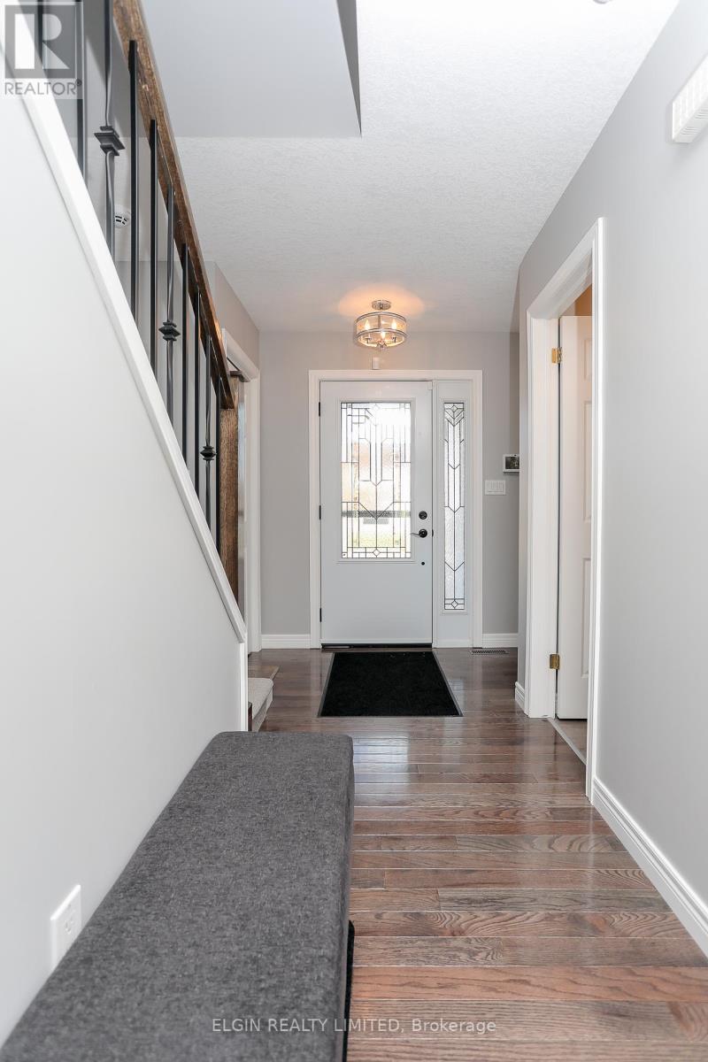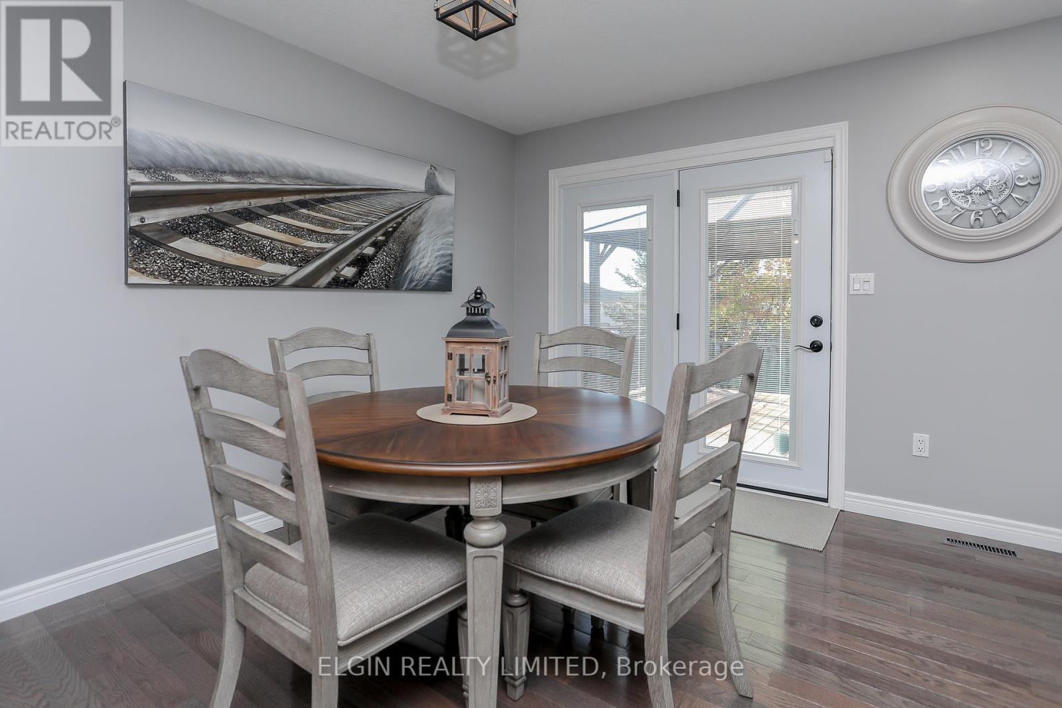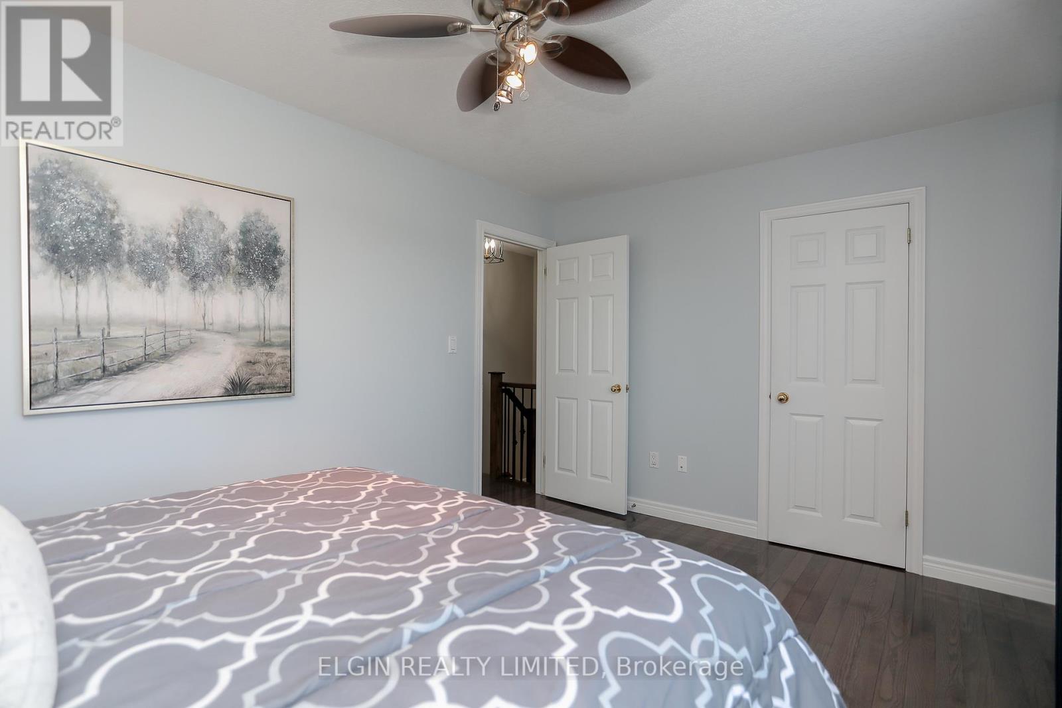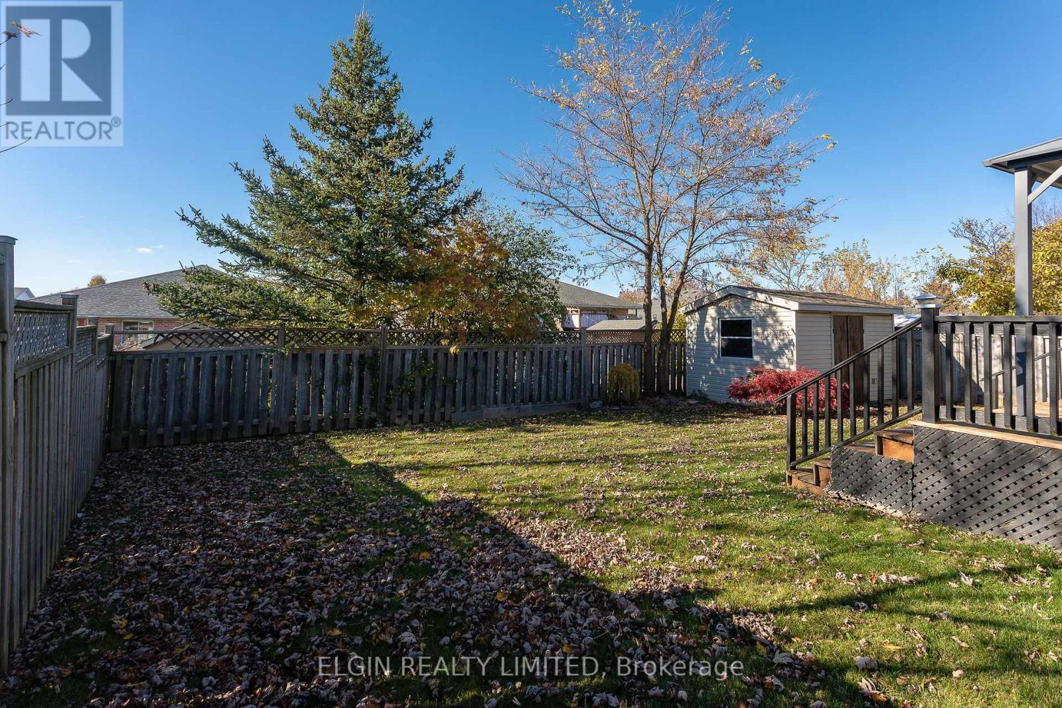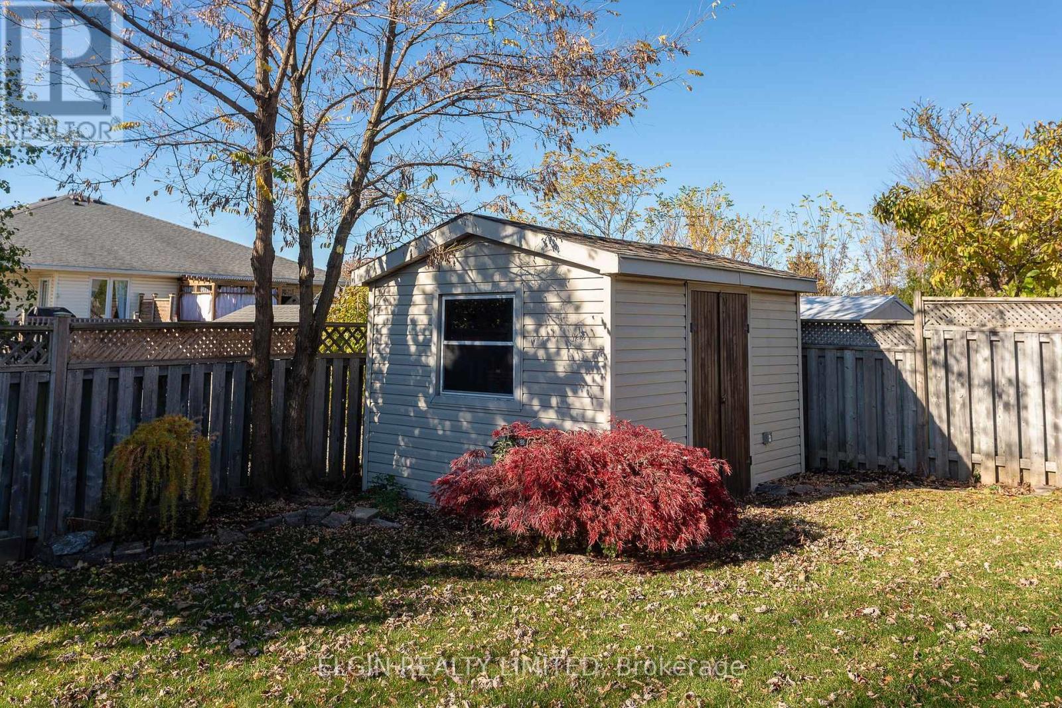PROPERTY INFO
This beautifully updated 2-story home offers the charm and warmth of a traditional layout, but with modern touches that make it feel almost brand new. Perfect for families or those looking for a move-in ready space, this home has been thoughtfully renovated, blending style, comfort, and functionality. Step into the heart of the home a custom-designed kitchen with a central peninsula, sleek wood floors throughout, and thoughtful details like longer drawers for added storage and a comfortable foot rail for stool seating. The open concept flows seamlessly into the living room, where a stylish electric fireplace creates a cozy focal point. French doors lead to a large deck, perfect for outdoor dining and entertaining. The main floor powder room has been updated with modern fixtures and finishes, making it both functional and on-trend. The stunning staircase and banister have been beautifully redone, adding elegance and sophistication to the homes entryway. The spacious upstairs contains 3 bright bedrooms, including a primary with ample closet space. The updated 3-piece bath features a luxurious walk-in shower (2008), giving the home a spa-like feel. The finished lower level offers a spacious family room for additional living space, a 3-piece bath, laundry area, and cold storage ideal for extra storage. The expansive fenced backyard features an oversized deck with a gas BBQ line, perfect for summer grilling and entertaining. A shed provides additional storage for tools or equipment. **** EXTRAS **** updates: furnace '17, central air '23 upstairs bath '15, front door & patio door '21, kitchen, flooring ( main and upper) stairs and banister all done in '24, custom blinds with remote '24 (id:4555)





