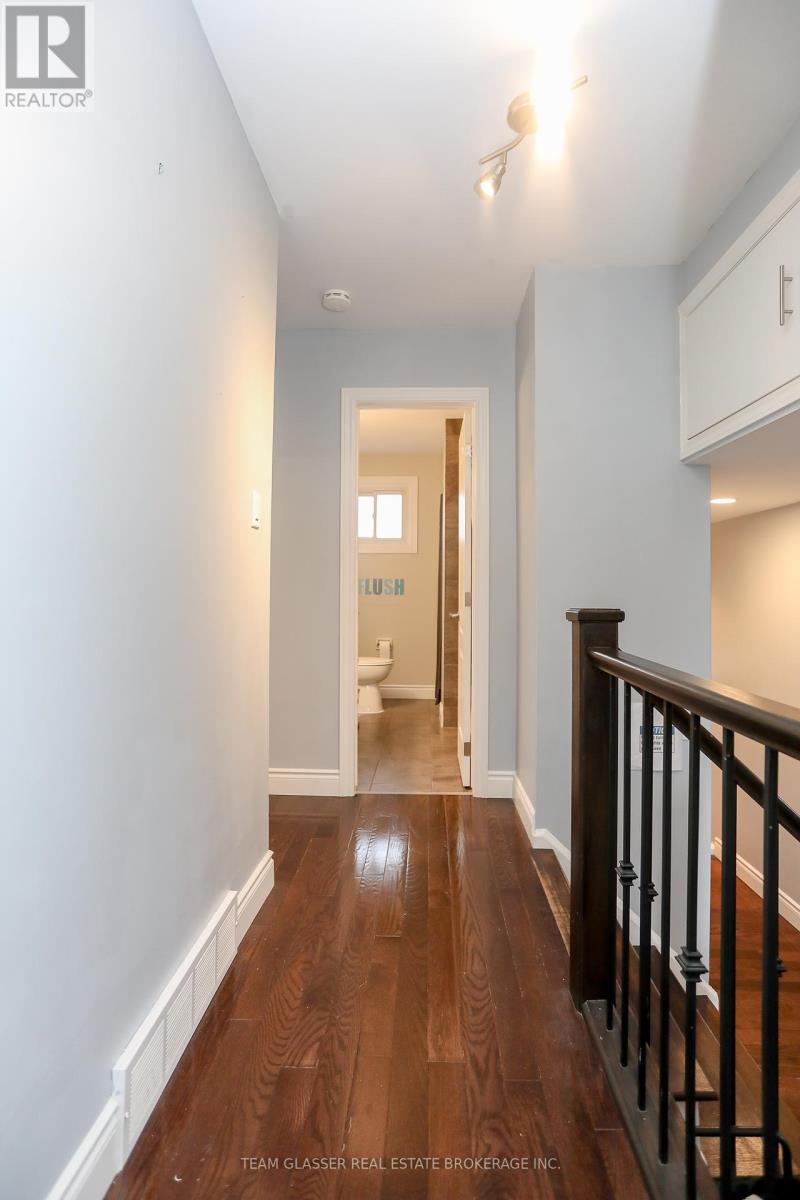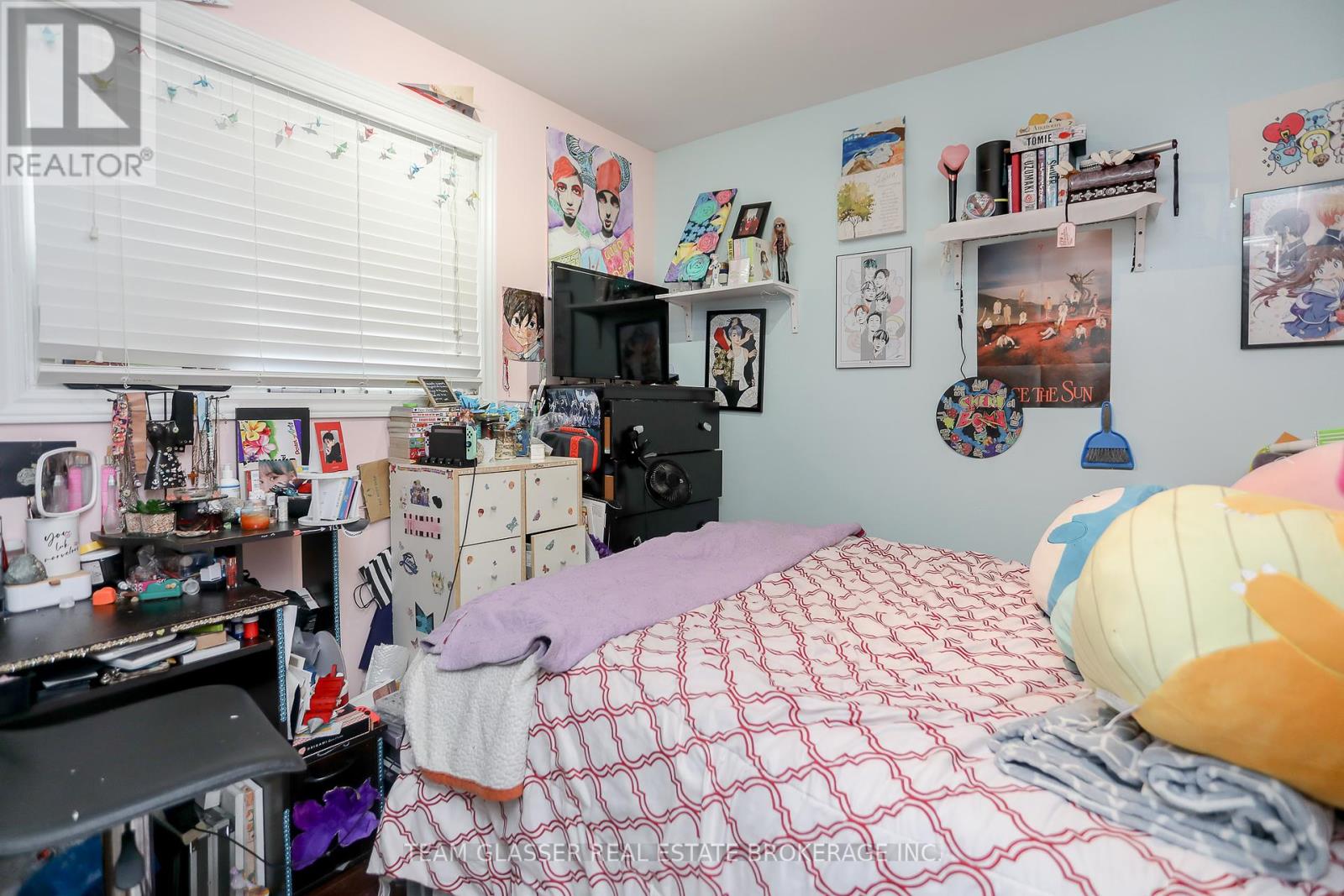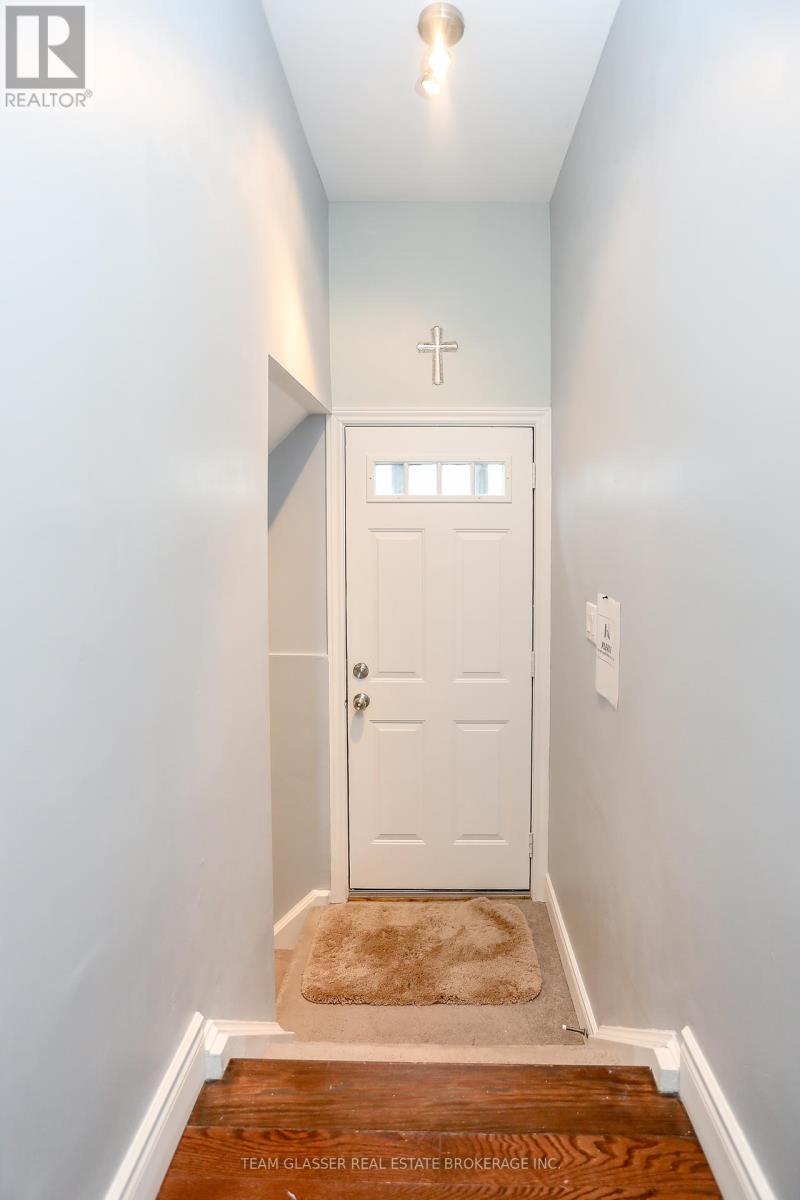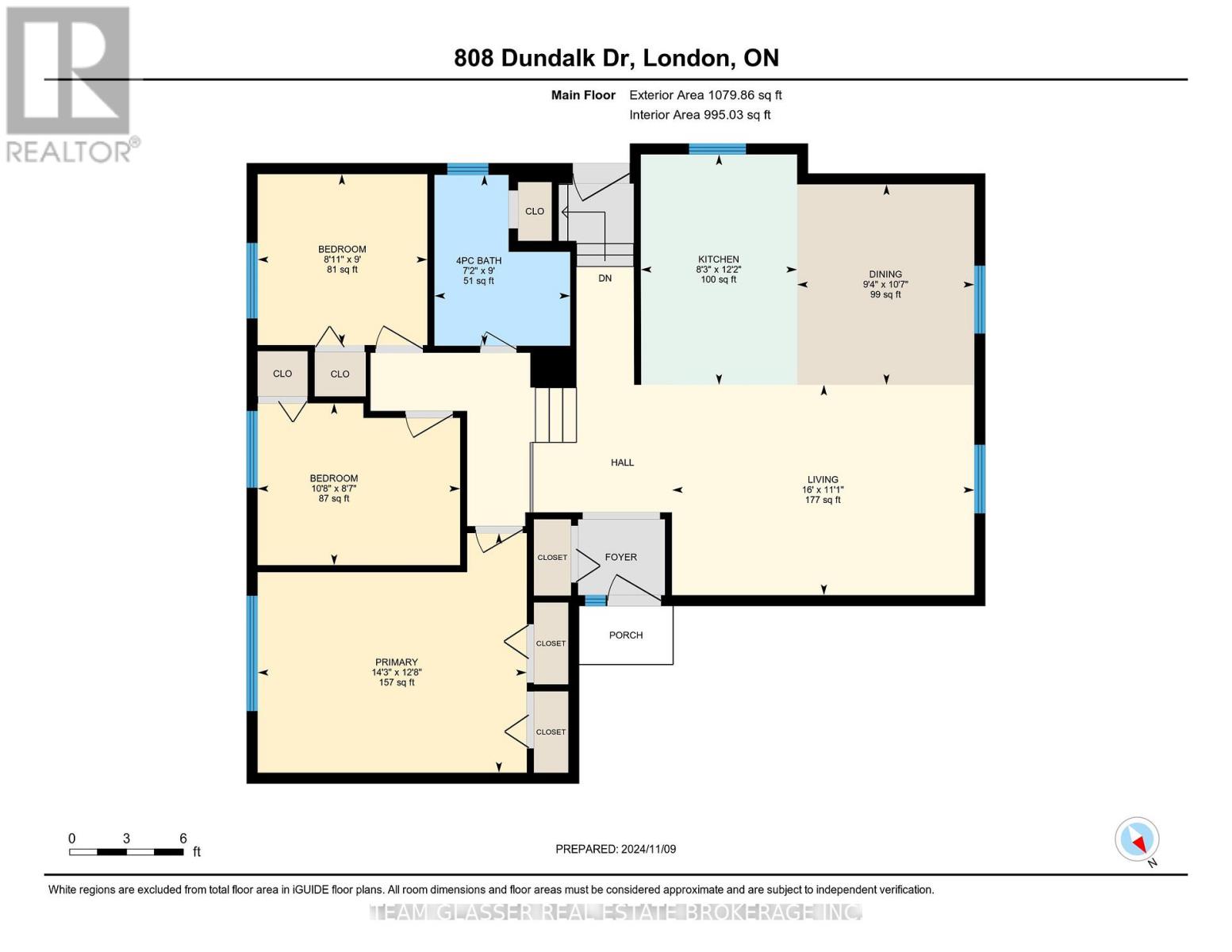PROPERTY INFO
Experience the warmth of 808 Dundalk Dr., a stunning four-level backsplit nestled in Cleardale. The interior boasts modern hardwood flooring in the living, dining, and kitchen areas. Three generously sized bedrooms and a four-piece bathroom reside on the upper level. The open concept, kitchen features an eat in dining area, a large kitchen island and lots of kitchen, cabinetry. Also premium stainless steel appliances adorn this kitchen.The lower level features a spacious family room filled with natural light. The finished basement offers ample storage. The exterior showcases a heated salt water in-ground pool, 6 person hot tub, and three sheds within a private backyard. Other features include: Steel roof 2022, Natural gas BBQ outdoor hook up, and poll accessories. This residence is situated in a family-friendly neighbourhood, offering proximity to schools, shopping, parks, trails, Highland Golf, London Health Sciences Centre, and convenient highway access via 401 and 402. (id:4555)







































