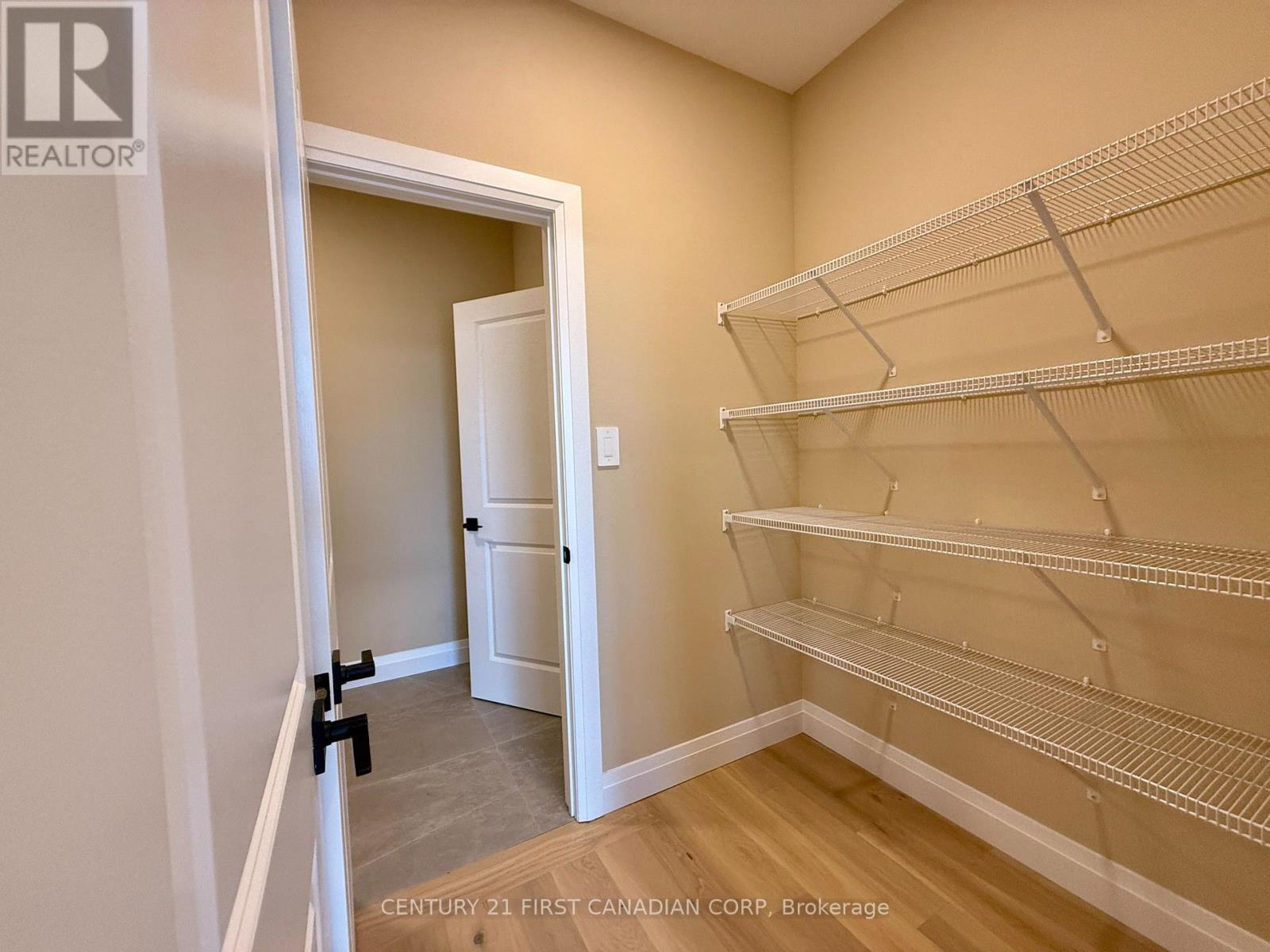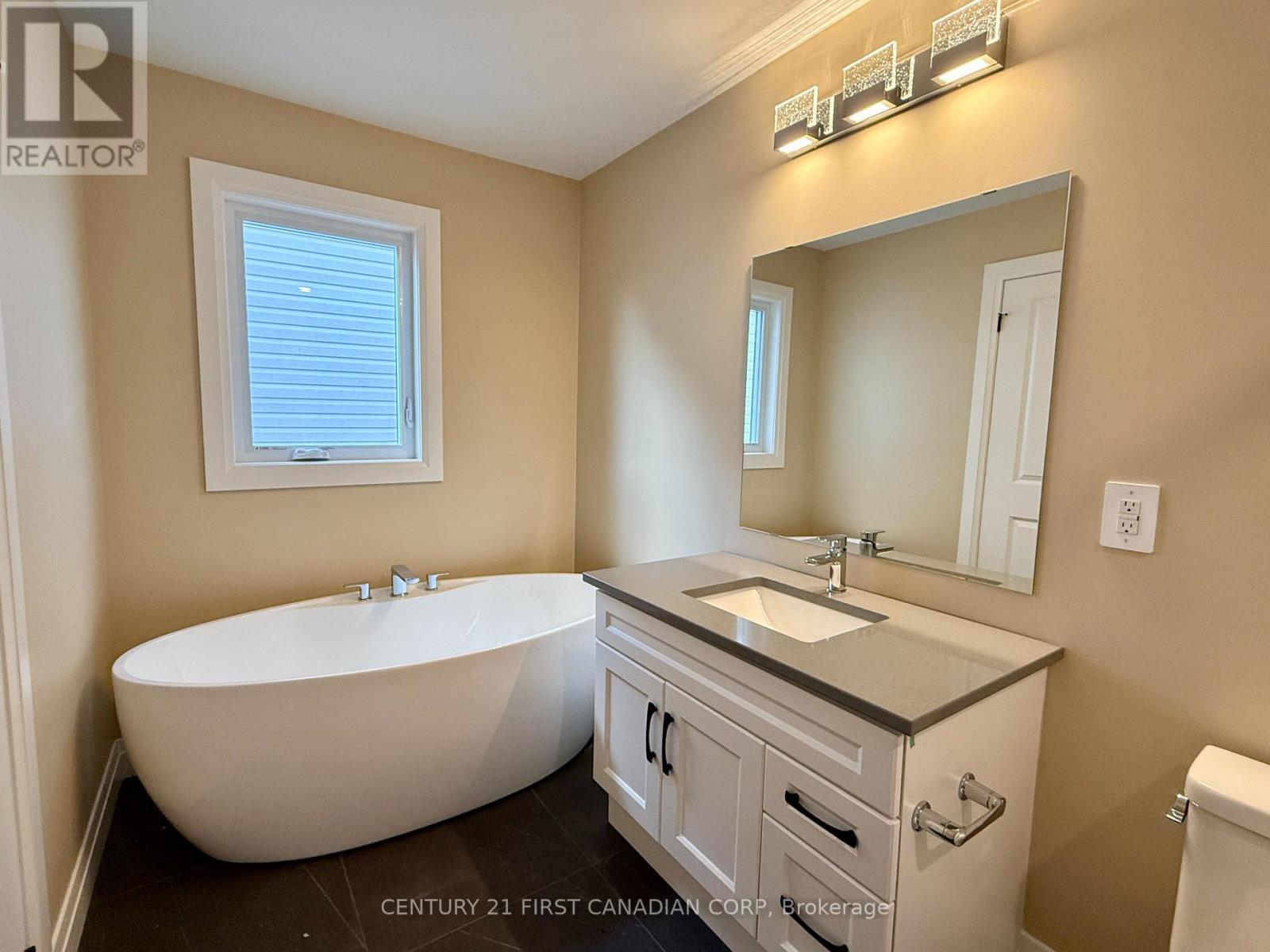PROPERTY INFO
A New contemporary, and spacious 4 bedrooms, 3.5 bathrooms the detached home size of 2151 sqft. This open-concept layout offers functionality and style, featuring 9-foot ceilings and hardwood flooring on the main floor. The chef's kitchen includes granite countertops, stainless steel appliances will be supplied, and a pantry and mud room add more convenience. A large, inviting living room provides the perfect space for entertaining. Convenient second-floor laundry room. The primary bedroom boasts a walk-in closet and a 4-piece ensuite bath. There are three more generously sized bedrooms and 2 more full bathrooms upstairs. A high ceiling spacious basement can be a nice Gym. Energy efficiency furnace, A/C and hot water tank. Located in a fantastic area close to amenities, schools, shopping, restaurants, parks, and transit. (id:4555)

























