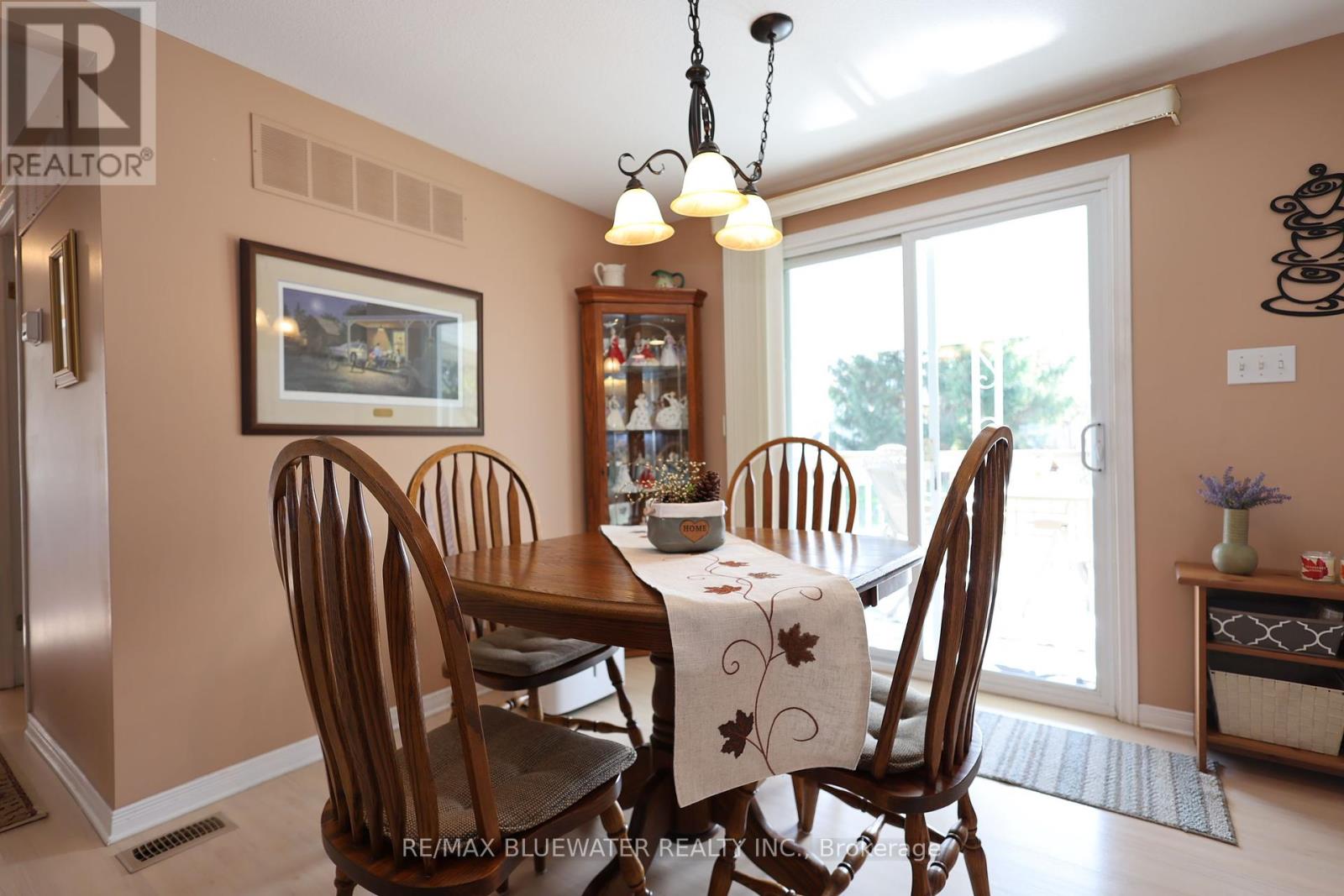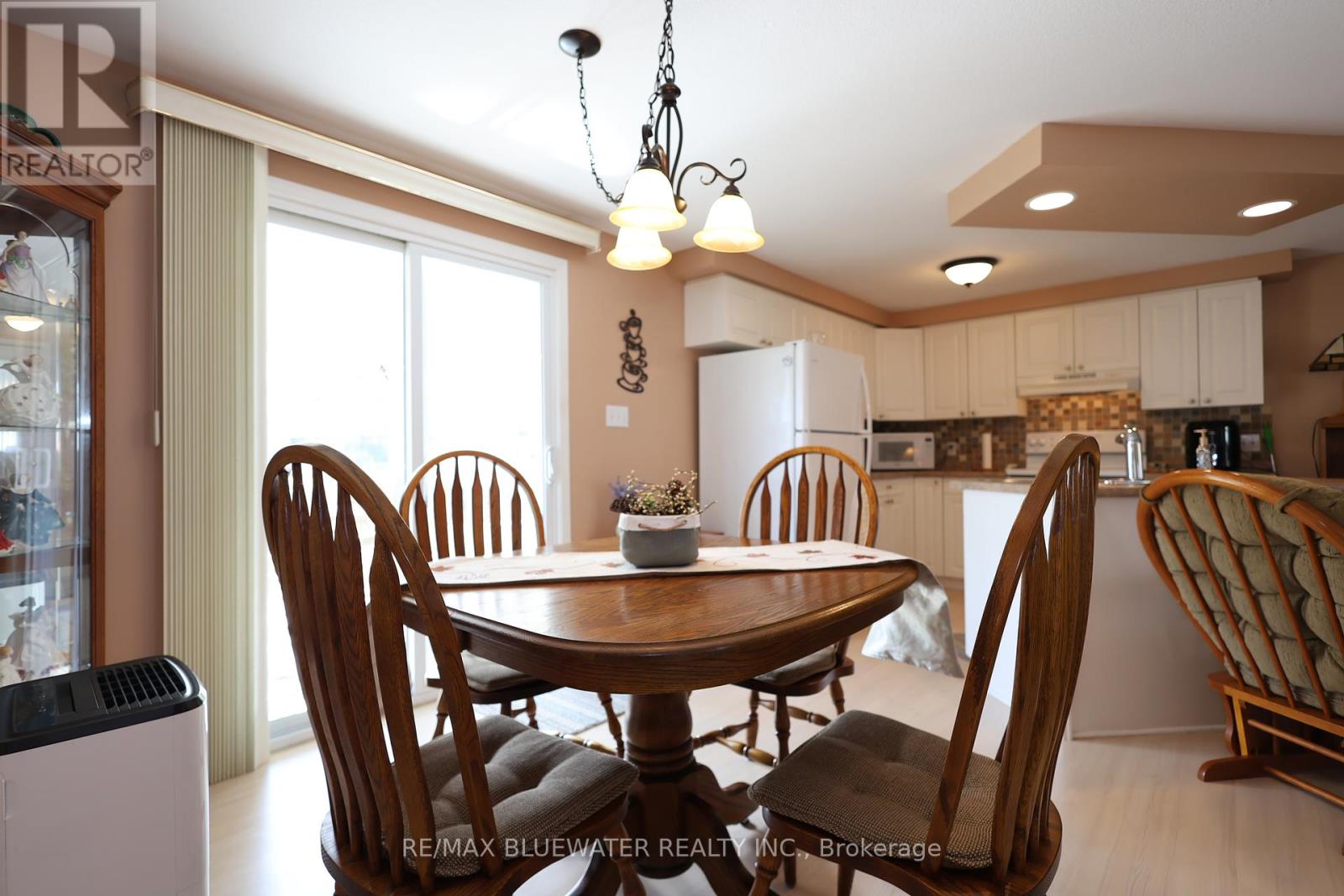PROPERTY INFO
Open concept bungalow in the gated leased land community of Grand Cove. Close to all the amenities of Grand Bend and the beaches of Lake Huron. Great curb appeal with the light and dark two tone vinyl siding, landscaped gardens, metal roof and covered front porch. Inside, your welcomed into a redesigned interior creating an open concept modern living space. Large L shaped corner kitchen with white cabinetry, tiled backsplash and central island. Eating area with patio doors leading to the back covered patio. Living room with large 3 pane window overlooking the front yard and electric fireplace to add ambience to the space. 3 bedroom floor plan allows for a large primary bedroom with his and her closets, guest room and additional office or den. Full bathroom with separate laundry / storage room completes the home. Flowing with natural light this home is sure to impress with a design that is hard to find in the park. Lots of updates including the drywalled walls, vinyl windows, metal roof with gutter guards, furnace (2021) and AC (2021). The backyard overlooks a small green space giving you elbow room from your neighbors while you enjoy the covered back patio. Grand Cove Estates is a land lease community located in the heart of Grand Bend. Grand Cove has activities for everybody from the heated salt water pool, tennis courts, wood working shop, garden plots, lawn bowling, nature trails and so much more. All this and your only a short walk to downtown Grand Bend and the sandy beaches of Lake Huron with the world famous sunsets. Come view this home today and enjoy life in Grand Bend! **EXTRAS** Land lease is $800 / month plus estimated house taxes are $38.20 for a total monthly charge of $838.20 (id:4555)




































