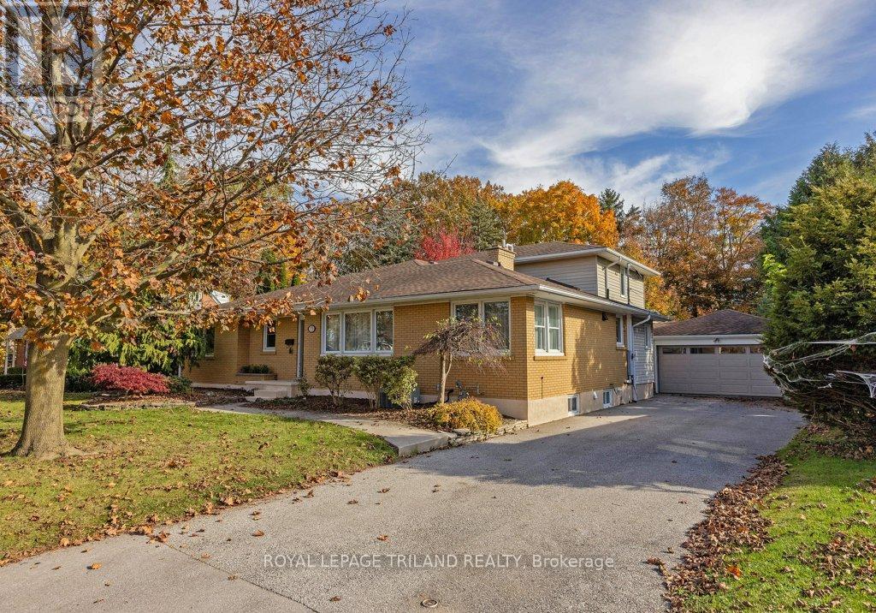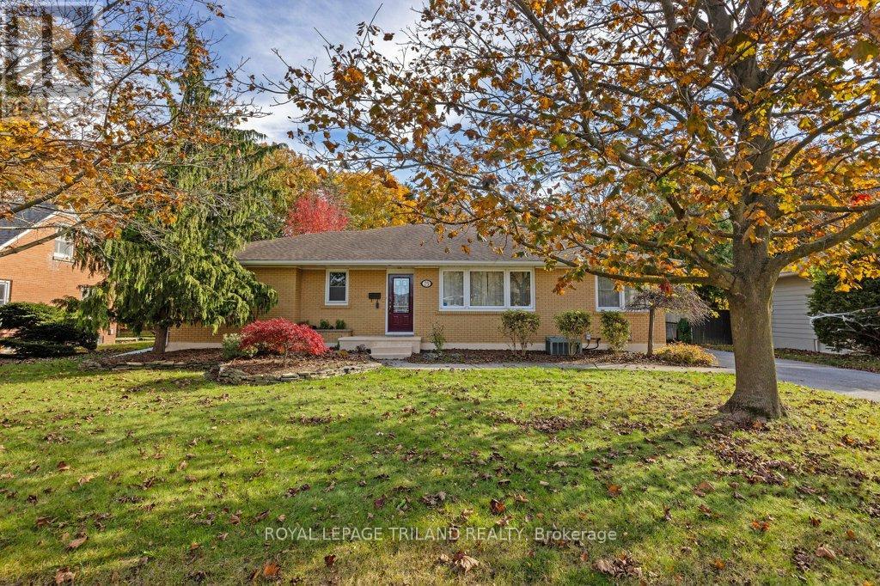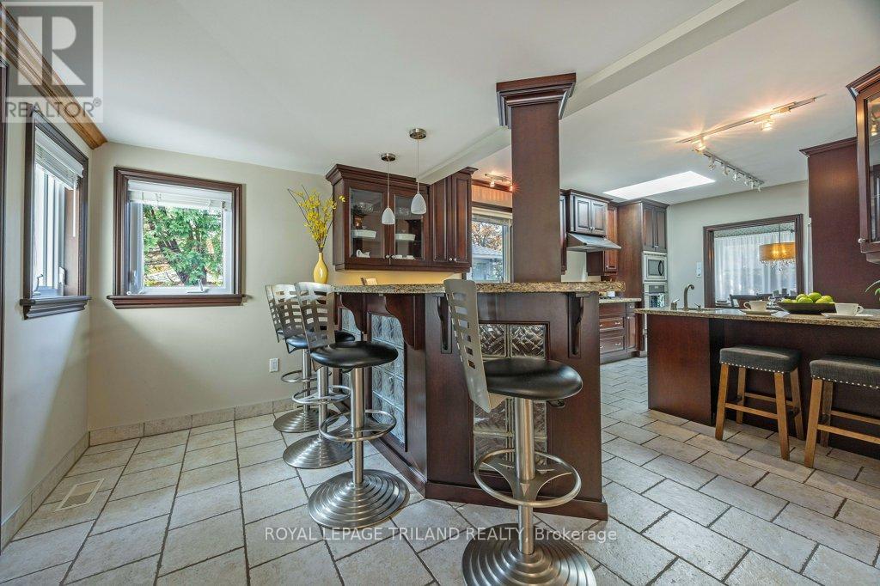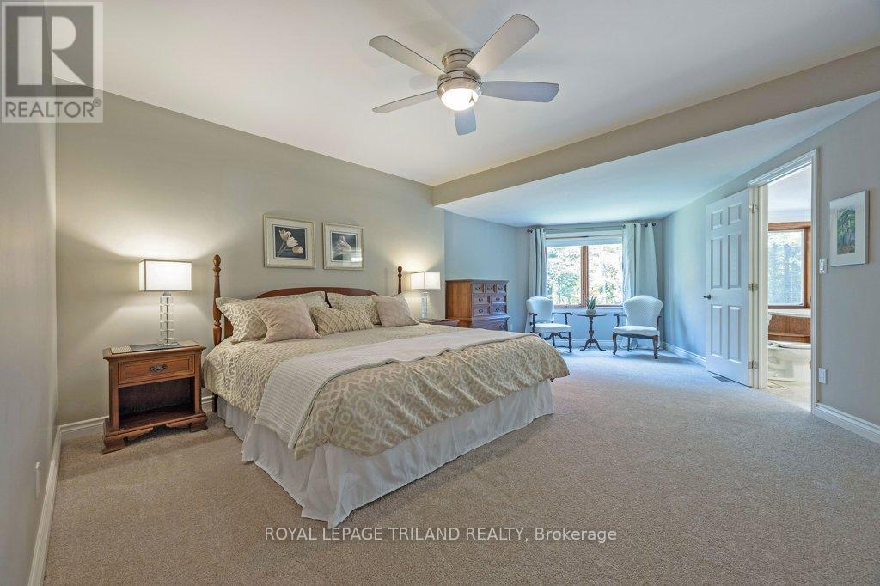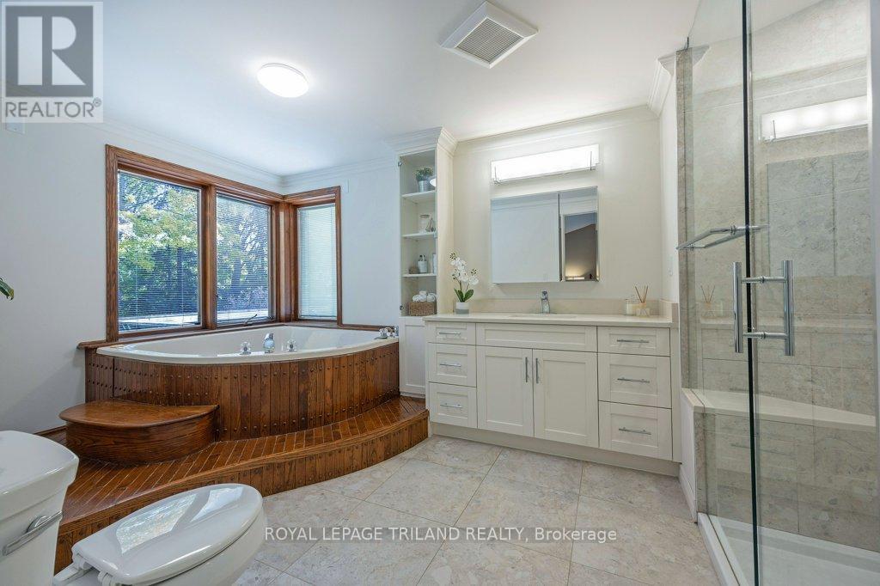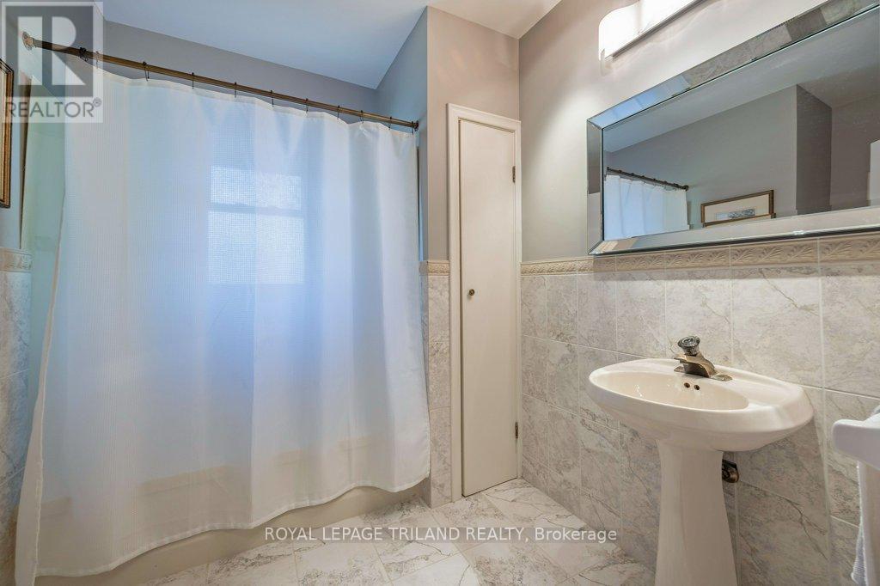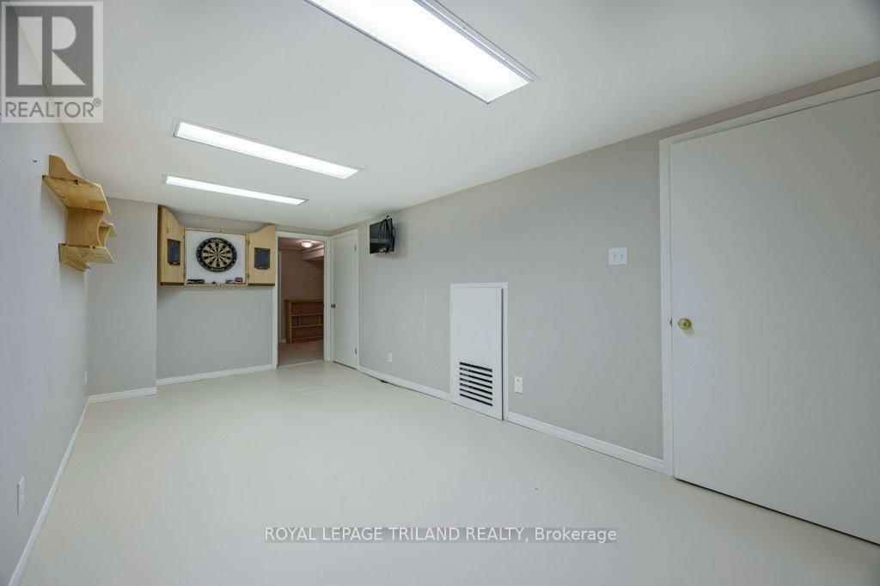PROPERTY INFO
This beautifully maintained 2-storey home features 5 bedrooms, 4 bathrooms, and over 2800 square feet of living space, all set on a mature treed ravine lot. It's conveniently located within walking distance of St.Thomas General Hospital and Elgin Court School, and just minutes from Pinafore Park and Lake. You'll be welcomed with ample parking, foyer with closet, mudroom with cabinet storage, backyard access & attached double garage with added storage space. Features of the home include a quality built GCW kitchen offers cherry cabinets, granite countertops, two sinks, breakfast bar seating, a skylight, and included appliances. The formal dining room features hardwood floors, and the living room has a cozy wood-burning fireplace. A spacious sunken family room boasts a built-in entertainment unit and abundant natural light, with patio doors leading to a deck with a hot tub and beautiful ravine views. The main floor primary suite offers serene backyard views, double closets, and a luxurious 4-piece ensuite with a jetted tub and tiled shower. A second main floor bedroom is conveniently located near another 4-piece bathroom. Upstairs, you'll find three generous bedrooms with closets and a 3-piece bathroom. The lower level adds even more square footage more living space with a rec room featuring tile floors, an office/bonus room, a 3-piece bathroom, a laundry/utility room, and a workshop. Recent updates include a furnace (2021) and new carpets in the main floor bedrooms (2024). Don't miss your chance to call this picturesque property in a sought-after neighbourhood home! **** EXTRAS **** Furniture can be negotiated in the sale except exclusion list. (id:4555)


