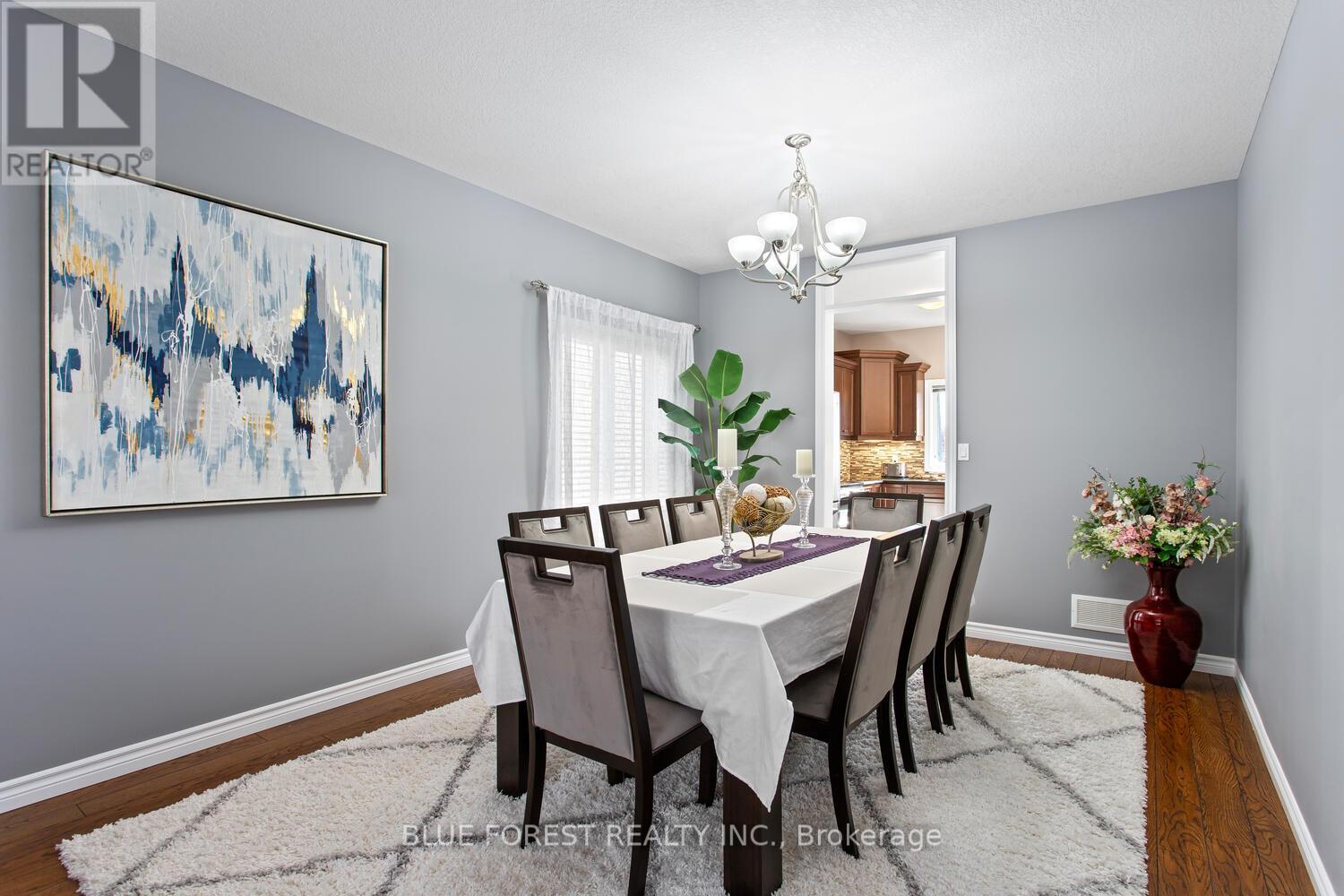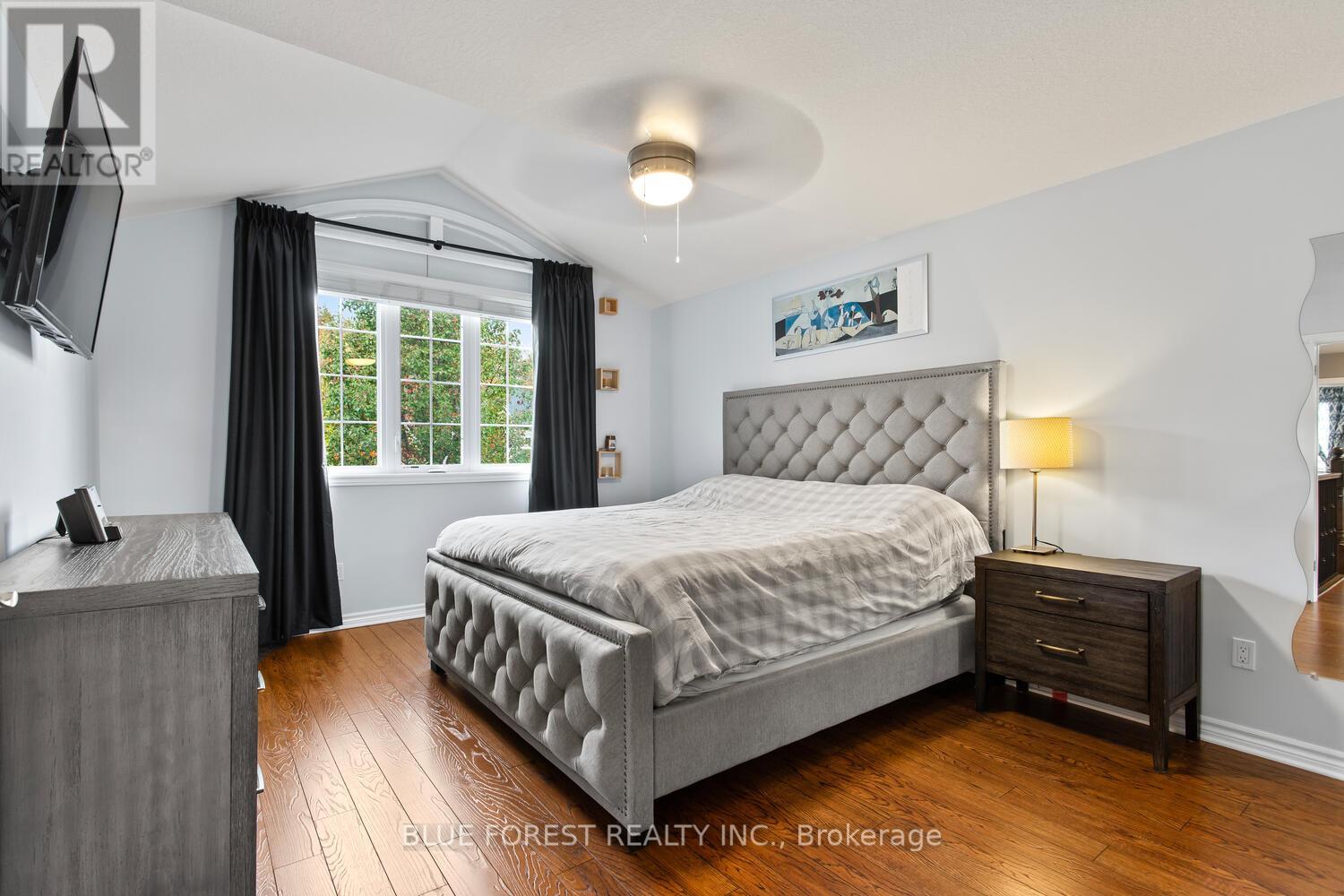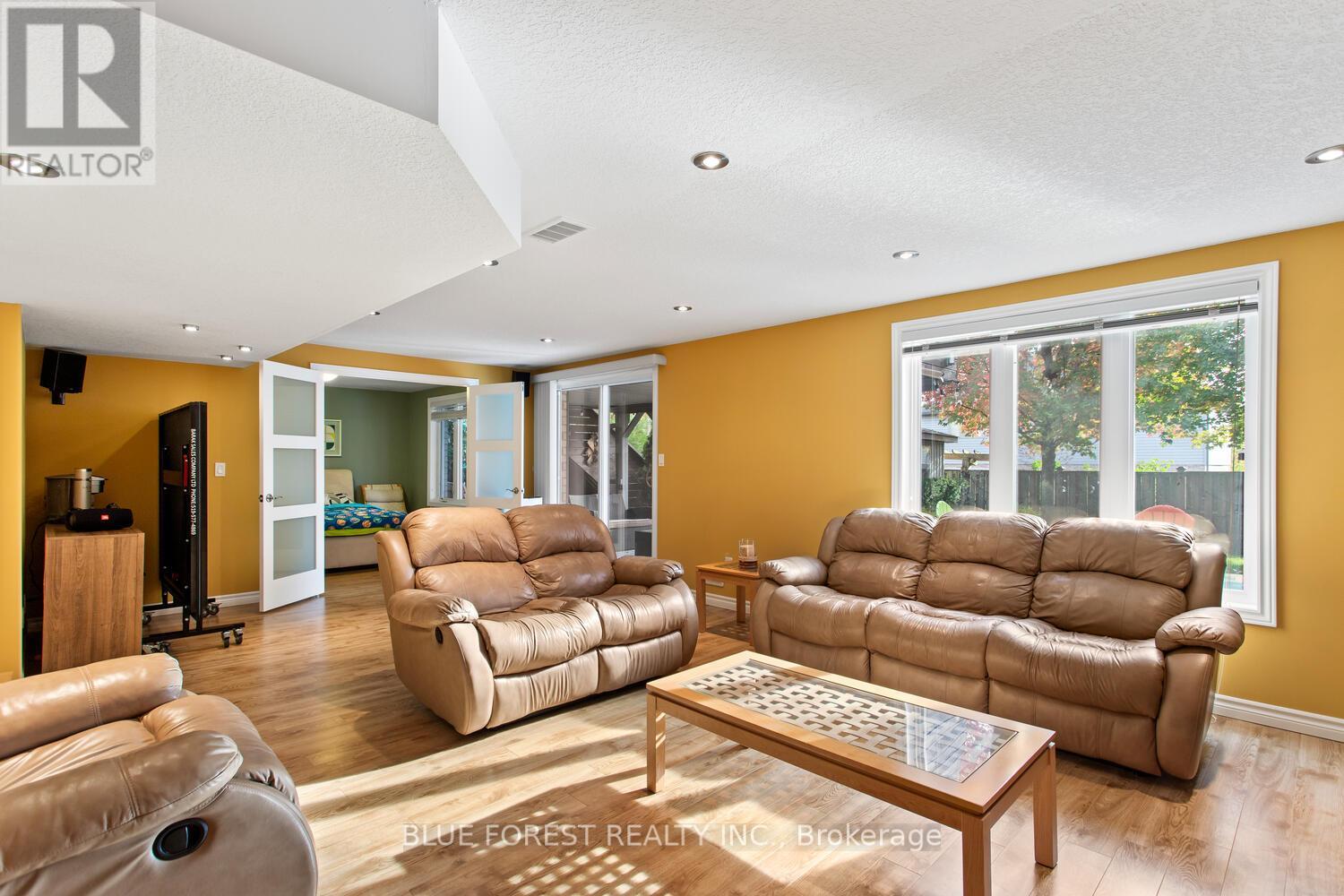PROPERTY INFO
Welcome to this impressive large family home, perfectly situated on a peaceful crescent. As you step through the front door, you're greeted by a grand two-storey foyer that sets the tone for the rest of this beautiful residence. The heart of the home is the open-concept kitchen, which flows seamlessly into the living room. Enjoy the convenience of patio doors that lead to a private deck, perfect for entertaining and overlooking your beautifully landscaped yard. A formal dining room, 2-pc bath, and laundry/mudroom with indoor access to the double-car garage complete the main level. Upstairs, you'll find three generous bedrooms, including a luxurious primary suite featuring a walk-in closet and a stunning 5-piece ensuite. An additional 4-piece bathroom serves the other bedrooms, providing ample space for family and guests. The living space extends into a fully finished basement, ideal for relaxation and entertainment. Here, you'll discover two more bedrooms, a 3-pc bath, and large rec. room with walkout patio doors leading to an outdoor patio, all nestled within a fenced yard. This home is not just about space; it's about location too! Enjoy the convenience of nearby amenities, including scenic walking trails at Cresthaven Park, the Bostwick YMCA, public transportation, restaurants, shopping and so much more. Updates included: Roof (2024), garage door (2024) and driveway (2024) **** EXTRAS **** Built in 2012 by Star Homes LTD. 2,227 sqft above grade (id:4555)









































