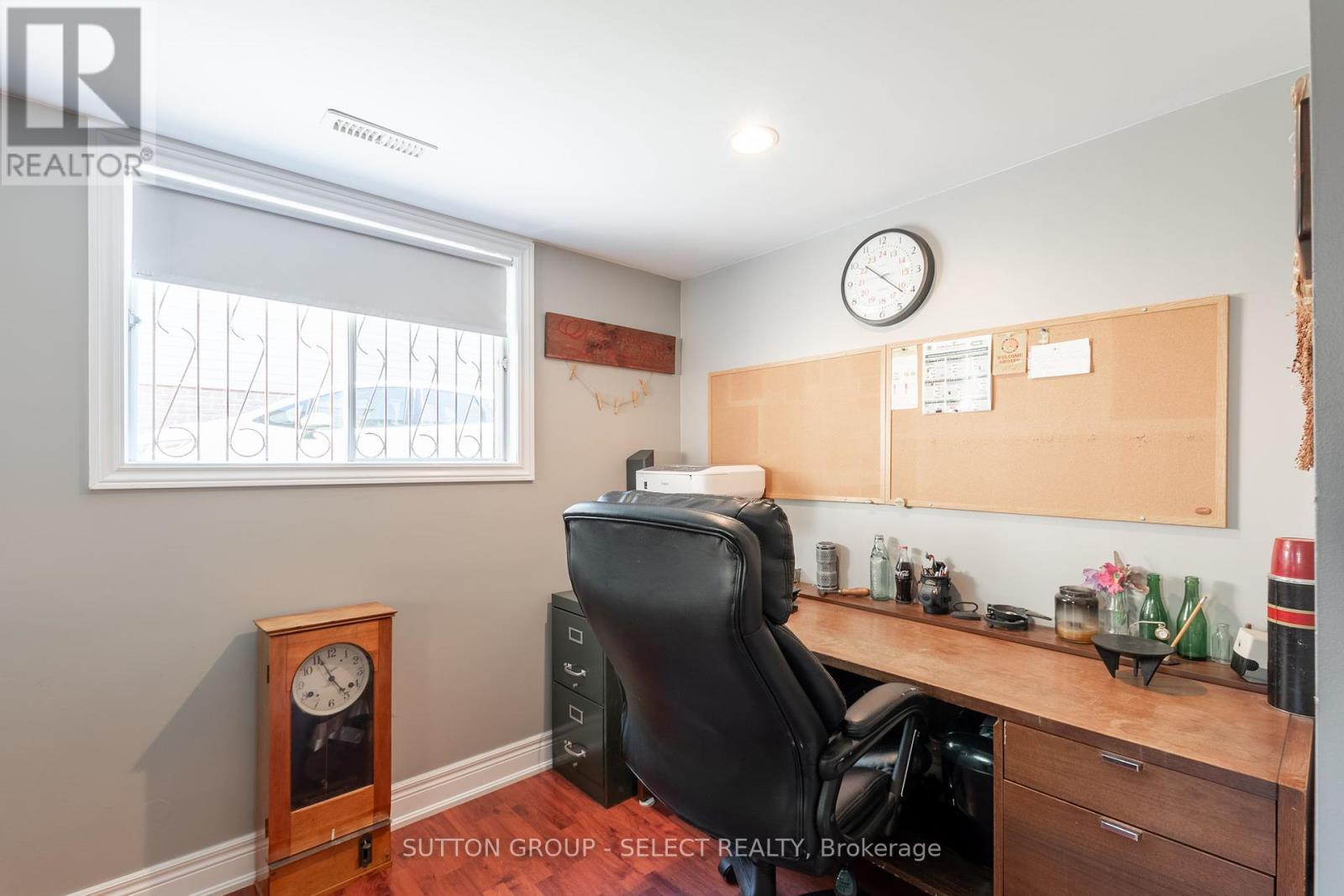PROPERTY INFO
Located in desirable Whitehills, this North London backsplit is sure to impress. The main floor is inviting with a quaint living room providing plenty of natural light. The dining room is spacious and overlooks the kitchen complete with backsplash, white appliance package and plenty of storage. On the second level you will find the large primary bedroom with lots of closet space and natural light.A second bedroom and four-piece bathroom complete the upper level. The lower level provides plenty of space for entertainment in the family room with wall unit storage as well as a three-piece bathroom. The basement is finished with an additional bedroom and den/exercise room. The backyard is highlighted by the amazing fence, storage shed and concrete patio with large trees providing privacy. Recent major improvements include complete re-wiring of the home with copper and a new panel in 2001 and metal roof was installed in 2018. This amazing home is located close to the Aquatic Center, schools, parks, shopping, restaurants and public transit to Western University. Book your private showing today! (id:4555)




































