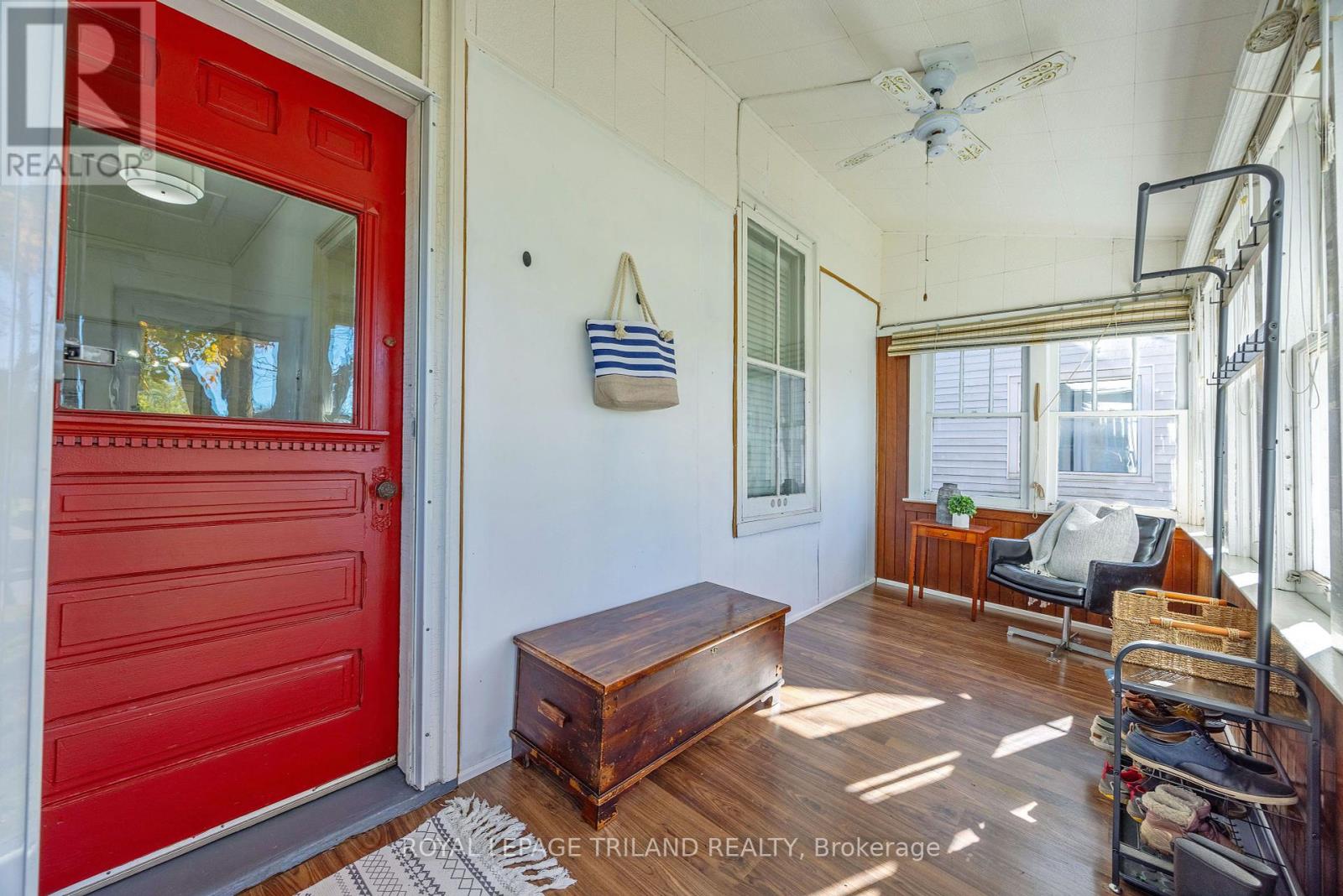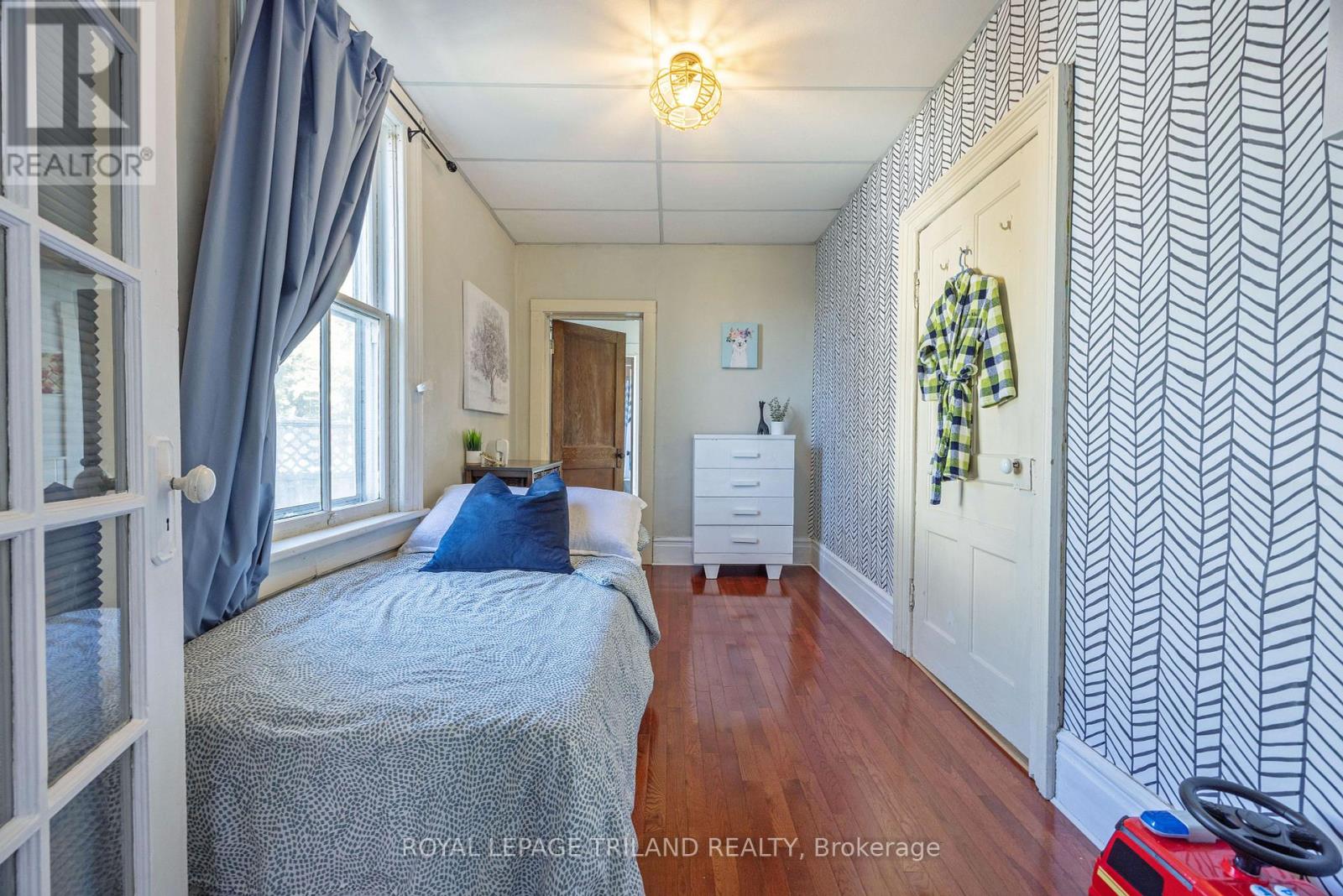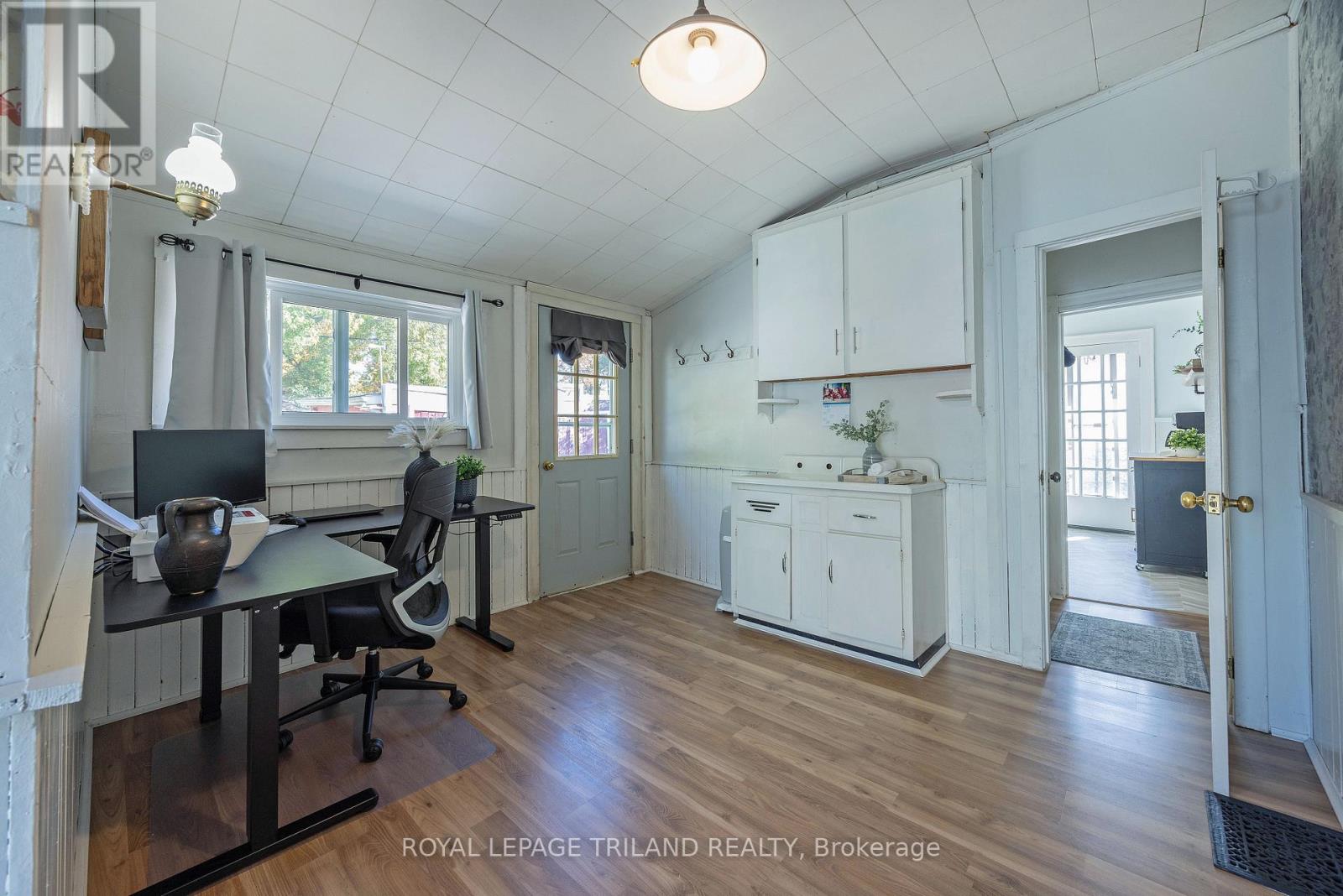PROPERTY INFO
Discover this charming bungalow featuring 3 bedrooms and 1.5 bathrooms, complete with a double detached garage with hydro and plenty of parking. Nestled on a quiet, mature street, its just a short walk from June Rose Elementary, Jaycees Pool, and downtown amenities. Step into the bright sunroom/mudroom with new flooring, leading to a living room adorned with laminate floors and an updated bay window. The central dining area flows into the renovated kitchen, which includes appliances, a stylish backsplash, and exterior access. The spacious primary bedroom boasts a sliding barn door and hardwood floors, and there are two additional bedrooms in addition to a 2-piece bathroom and a 3-piece bathroom featuring a clawfoot tub and shower. The rear office/mudroom offers backyard views and access, with potential for conversion into a laundry area (it currently has a decommissioned antique farm sink). The yard, measuring 132 feet deep, includes a storage shed and provides ample space for gardening or entertaining family and friends. This is a great property for a buyer looking to enter the market! (id:4555)









































