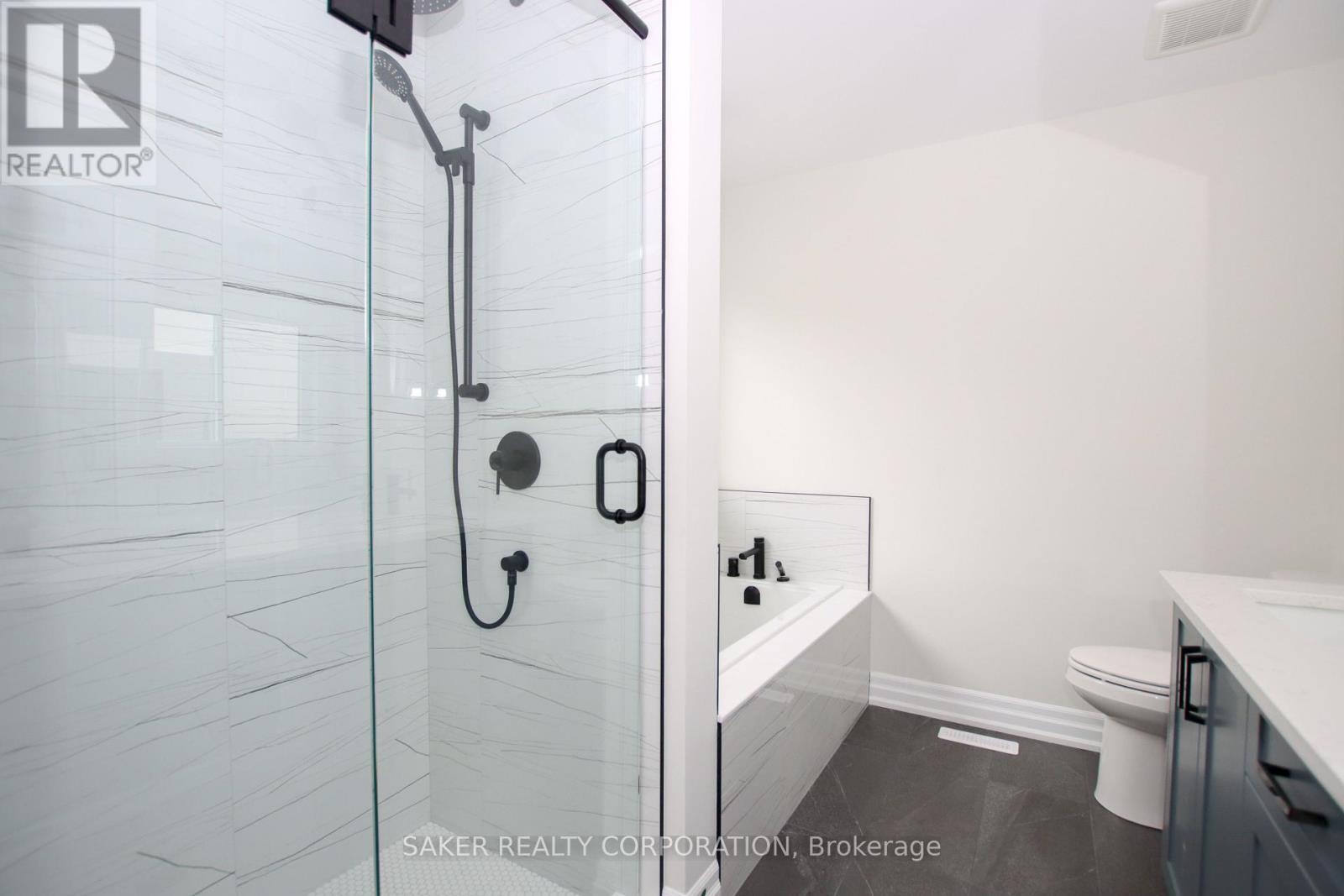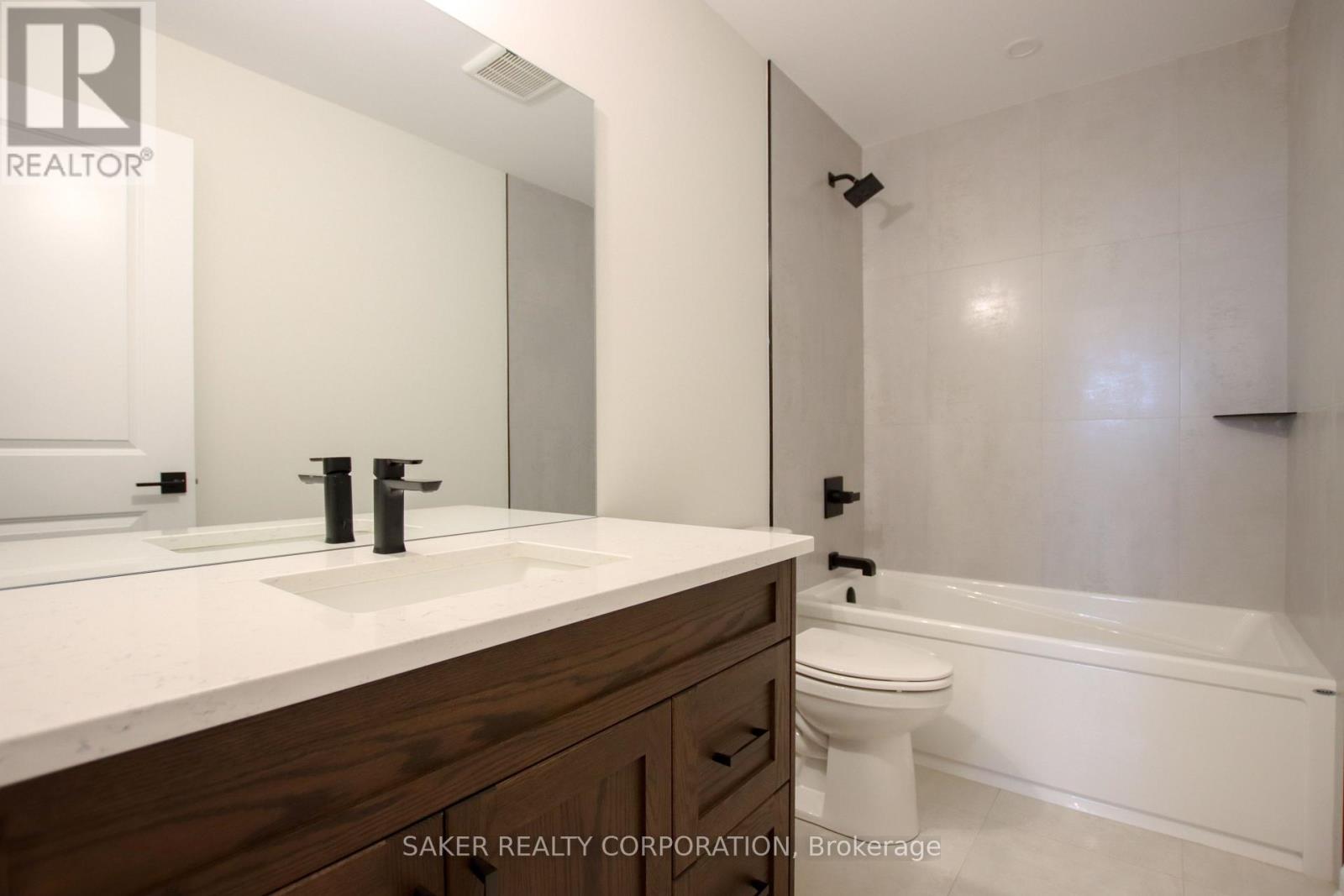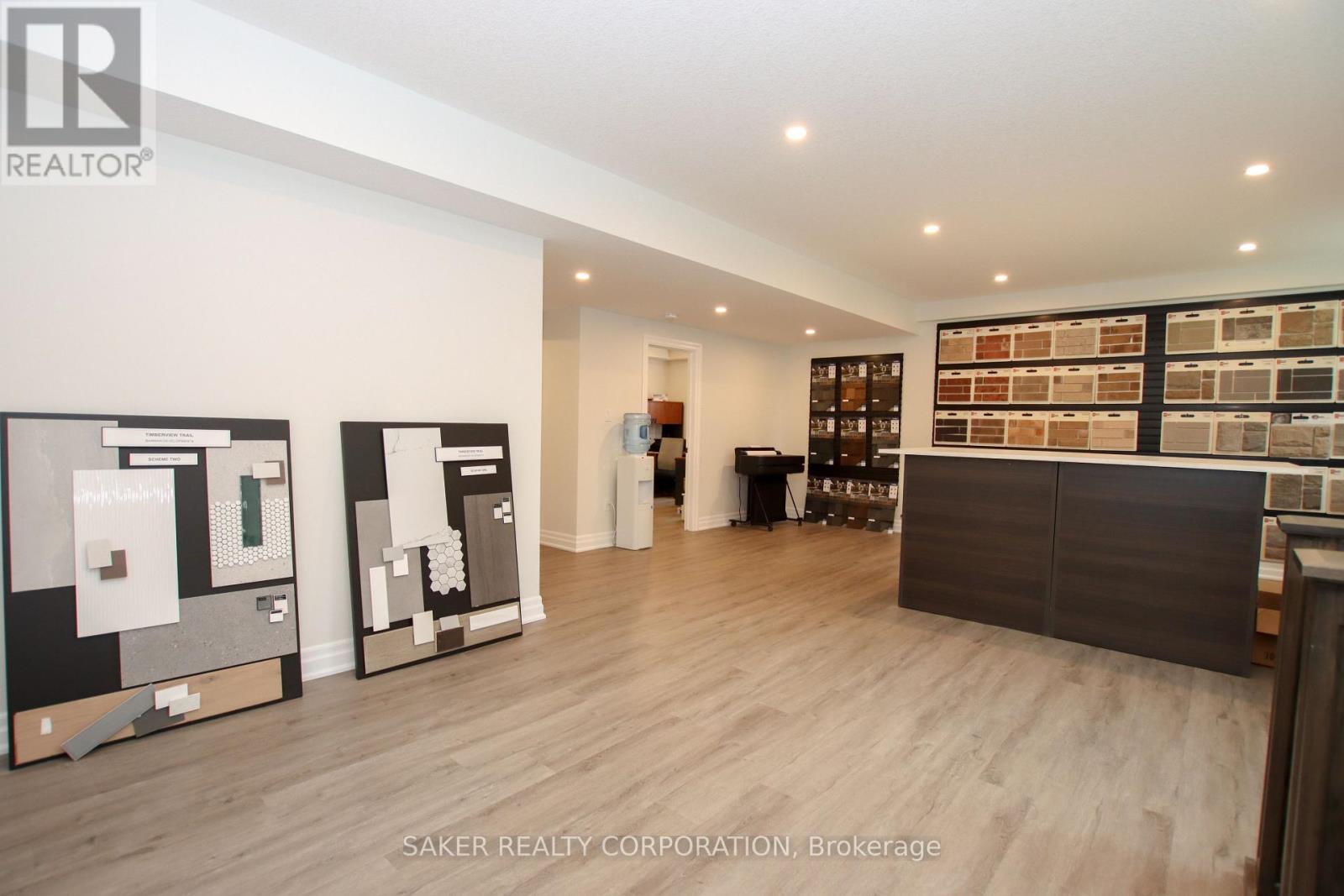PROPERTY INFO
MODEL NOW UP FOR SALE, WITH A FULLY FINISHED BASEMENT AND ITS OWN SEPARATE ENTRANCE! * EXELLENT IN LAW SETUP * Step inside Banman Developments brand-new, spacious 1837 sq ft 4-bedroom, 3-bathroom 2 Storey Model home, complete with a 2-car garage. Get ready to be wowed by the separate Master suite, boasting a luxurious ensuite and a huge walk-in closet. Downstairs, enjoy nearly 9' ceilings and plenty of sunlight flooding in through large windows, with its own private entrance to the garage. On the main floor, you'll find a welcoming open layout with 9' ceilings and beautiful engineered hardwood flooring throughout. Plus, the kitchen features custom-made cabinets by GCW and stylish quartz countertops in both the kitchen and bathrooms. Don't miss out on the chance to own this stunning home - book your viewing now! (id:4555)




























