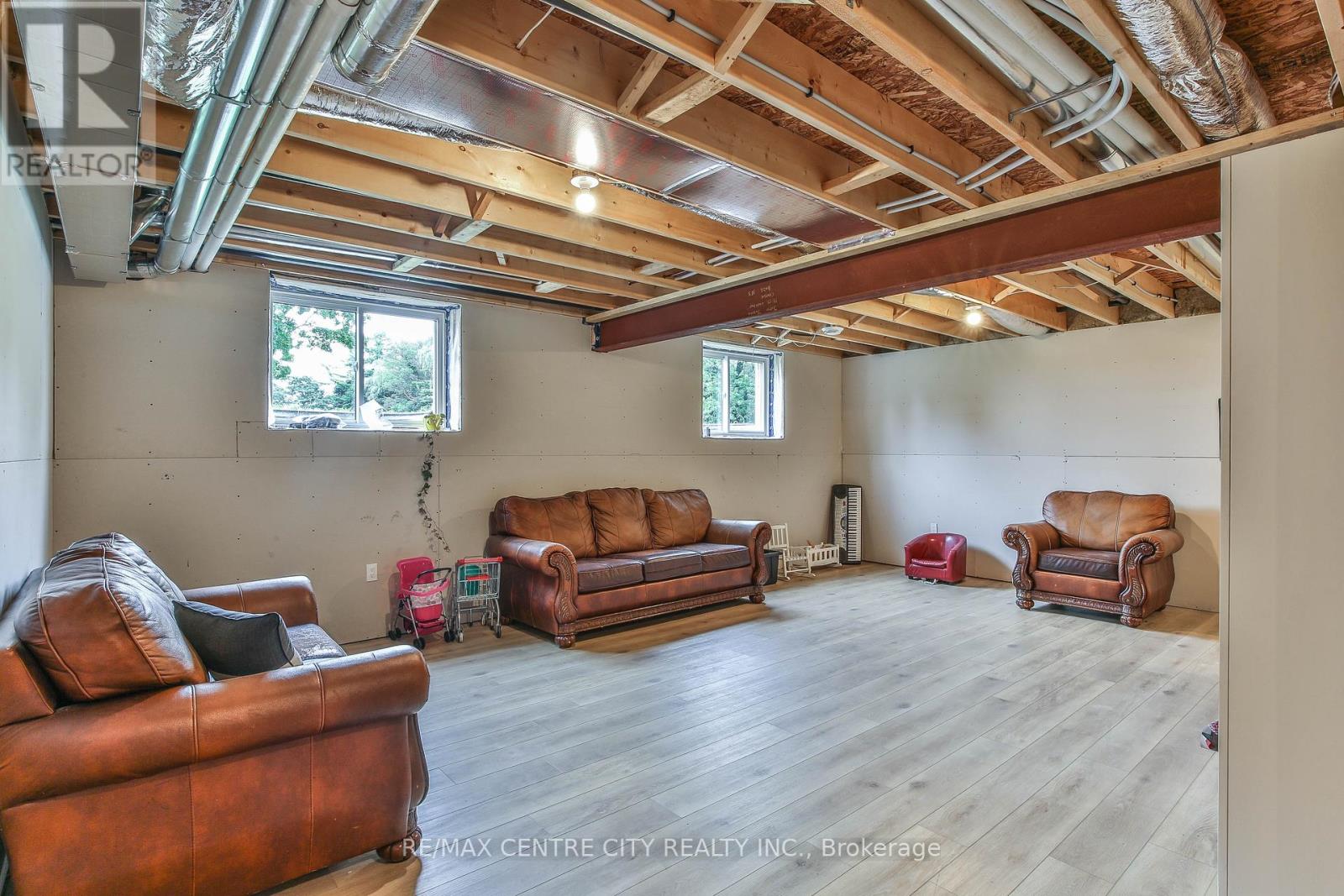PROPERTY INFO
Welcome to 14 St Ladislaus St Courtland. Driveway has been paved after photos were taken. This well thought out custom home is located in a desirable area and situated on nearly half an acre. The quality craftsmanship is evident from the moment you pull into the large driveway, exterior highlights include the stone and Hardy board exterior, armour stone and the timber framing on the covered front porch. In the home you will find an exceptional layout with family in mind. The main floor features 3 bedrooms, including the good sized primary bedroom with walk in closet, ensuite bathroom, and access to the covered rear porch. Additionally you have main floor laundry with access to large finished double garage, large open kitchen and living area with island, coffee bar area with sink. Finish highlights on the main floor include engineered hardwood, lighted tray ceilings and cozy fireplace in the living area. The basement finishing has been started with the perimeter drywalled, practical vinyl plank flooring, roughed in 3rd bathroom and 2 additional bedrooms framed and ready for finishing. The basement also has ample storage and cold room under the front porch. Taxes to be assessed. All measurements from iGuide floor plan as seen in photos. (id:4555)








































