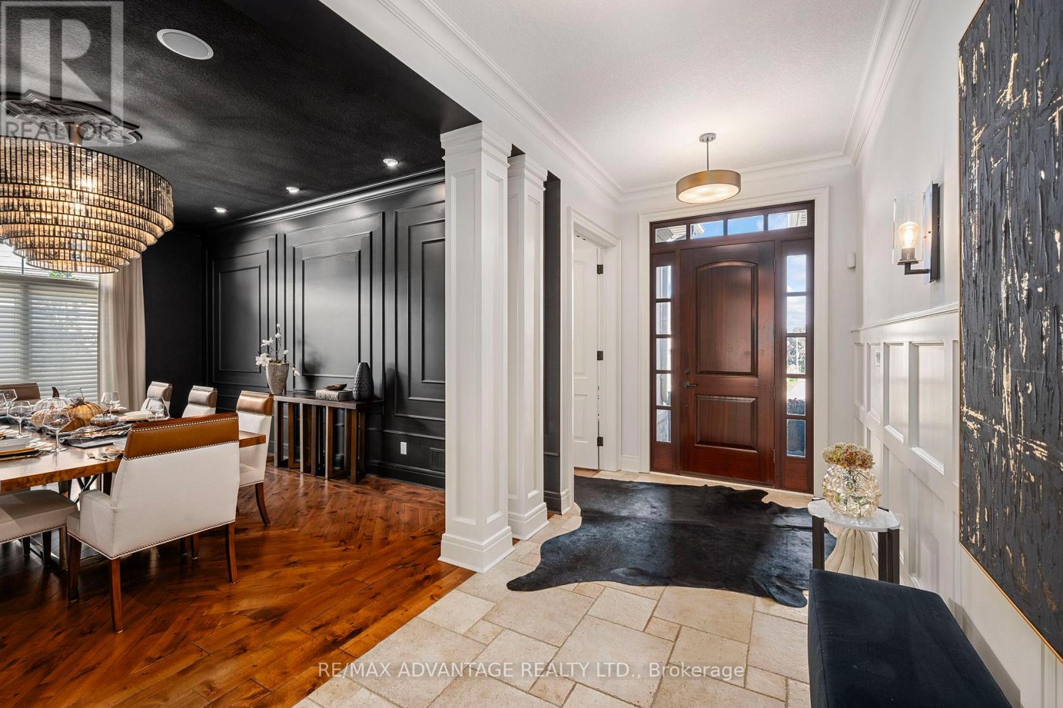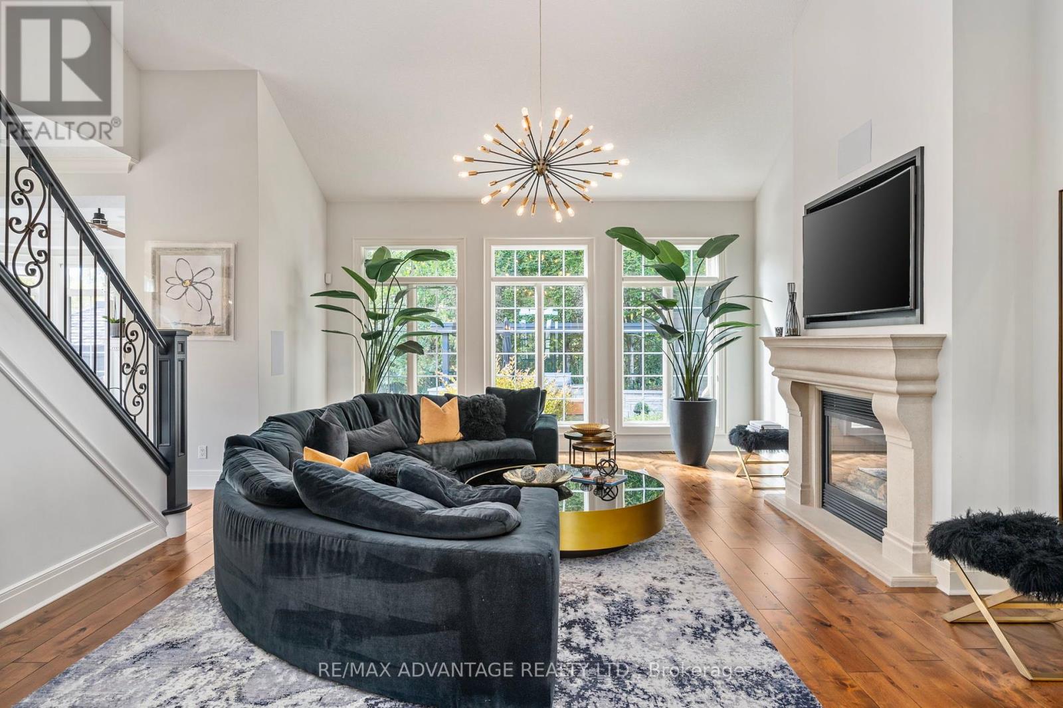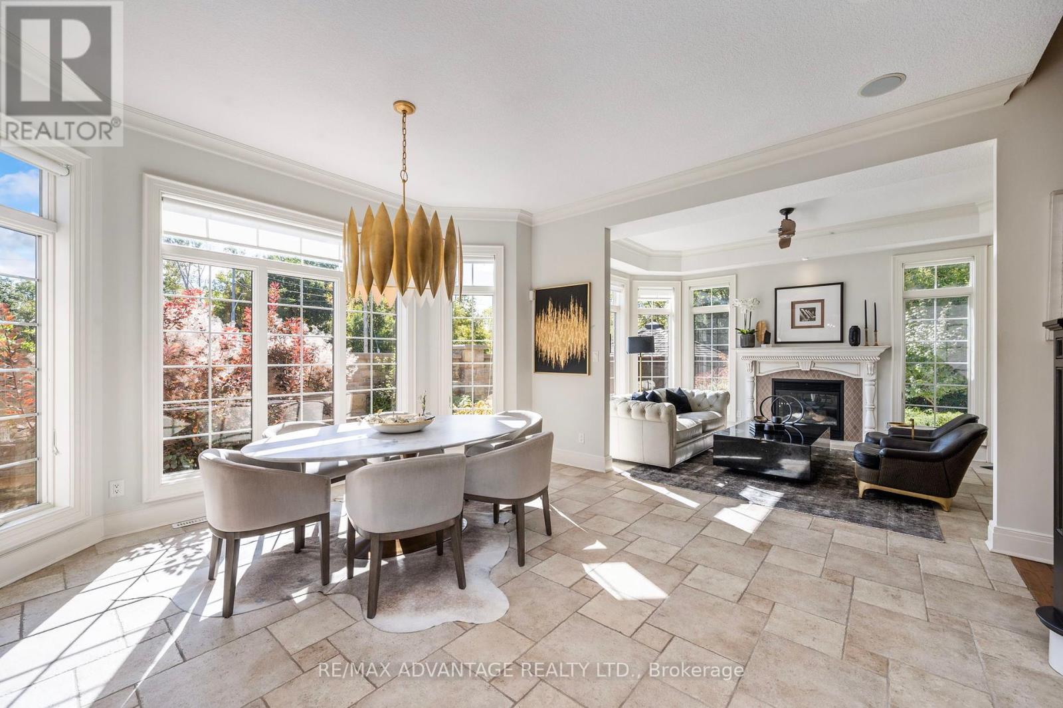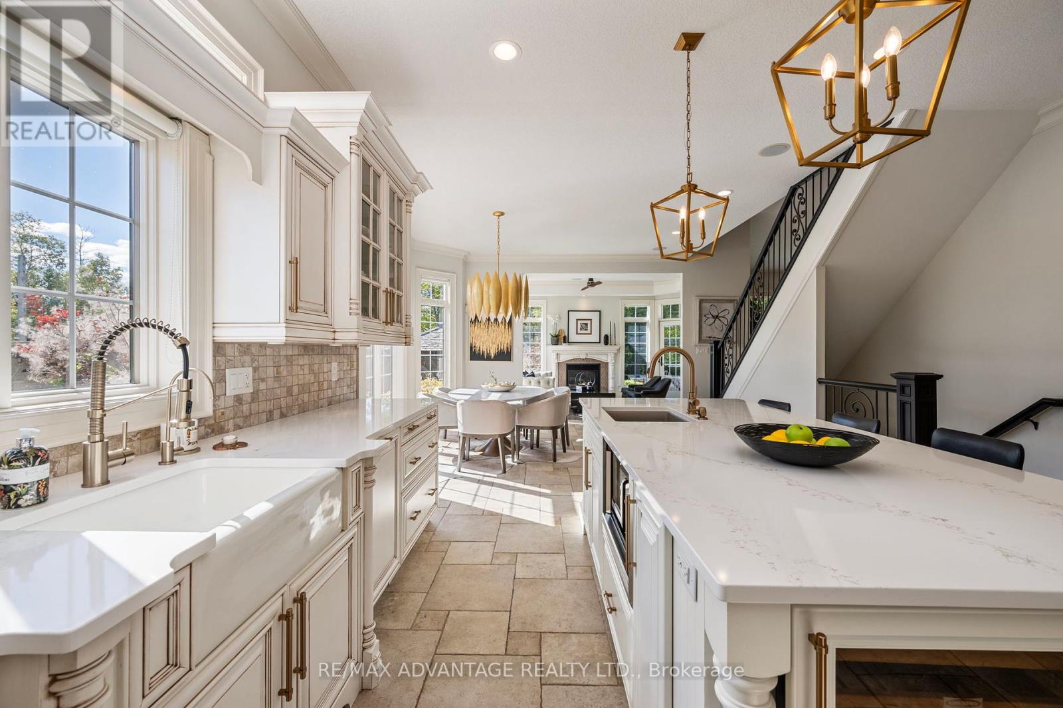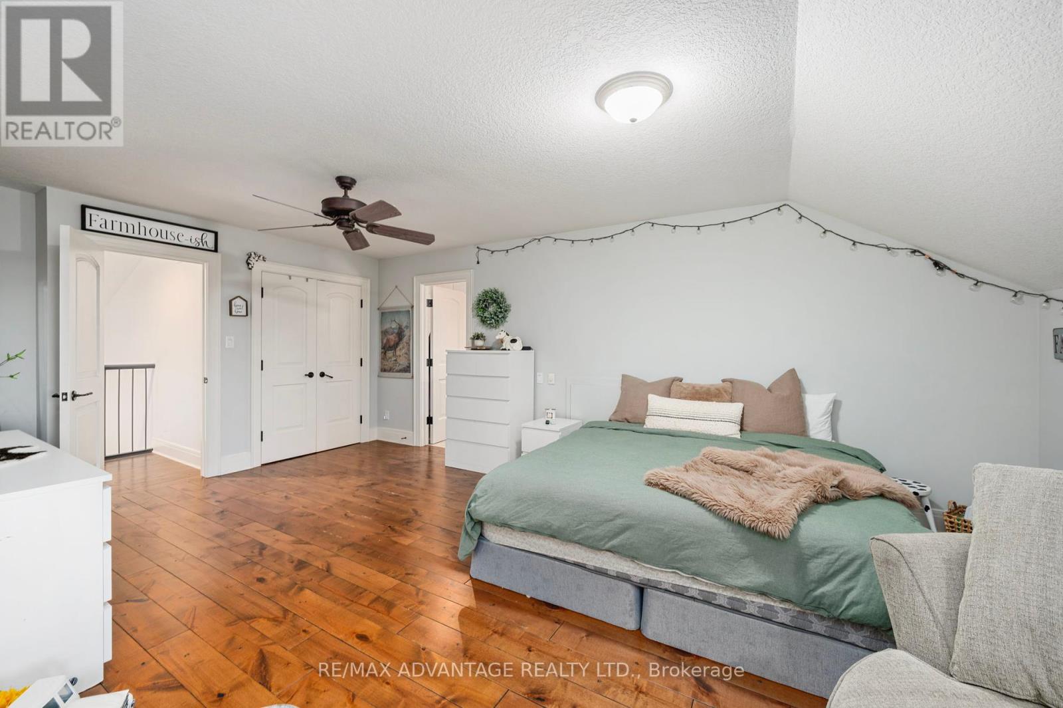PROPERTY INFO
Discover the epitome of luxury living in this stunning Riverbend residence, perfectly situated in a secluded enclave. With no rear neighbours and lush forest green space just beyond your backyard, you can enjoy unparalleled privacy- no curtains needed! As you enter through the welcoming and bright foyer, you will notice an exceptional level of craftsmanship and quality of finishes throughout the home. The upgraded eat-in kitchen showcases custom cabinetry, quartz countertops, a Wolf gas cooktop, built-in ovens, a SubZero refrigerator and more. The elegant and grand dining room with wainscoting is the perfect place to host gatherings. The main floor primary retreat has a double sided fireplace, superior walk in closet, ensuite with a double sink, walk in shower with a soaker tub and in floor heating. The second floor features two oversized bedrooms, each with their own ensuite. The main floor office is welcoming with ample natural light and built ins. The finished lower level comes with an upgraded theatre system, gym, an additional bedroom, another bathroom with lots of storage space, and walk up access to the garage. California shutters, vaulted ceilings, stunning hardwood flooring, and travertine tile are just a few of the key features. Double car garage with additional storage space. In ground pool, cozy outdoor fireplace, hot tub, gazebo and tastefully landscaped yard complete the outdoor living space. Close to amenities, trails, golf courses, shops and more. This home is nothing like youve ever seen. Its hard to believe youre in the middle of the city! (id:4555)


