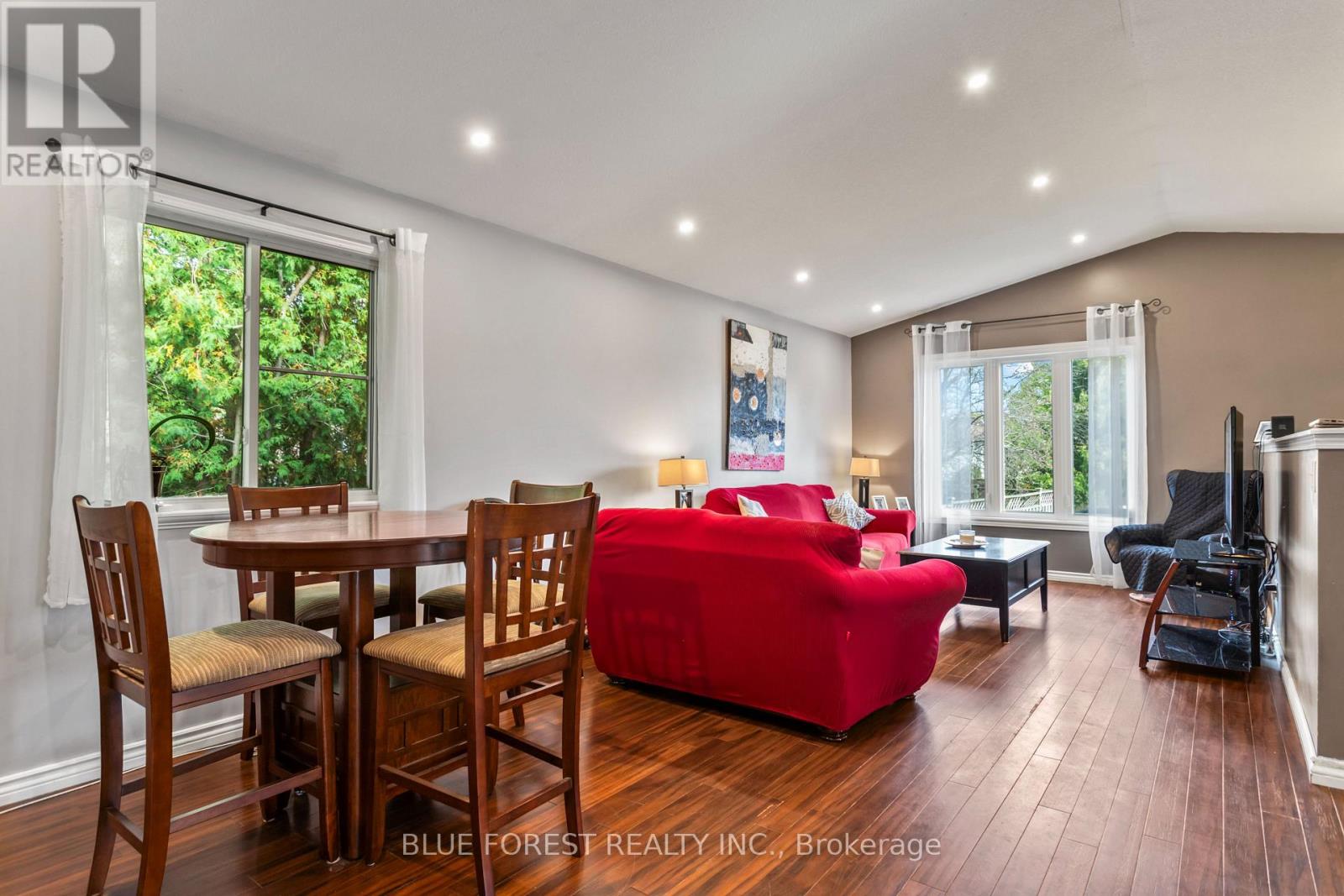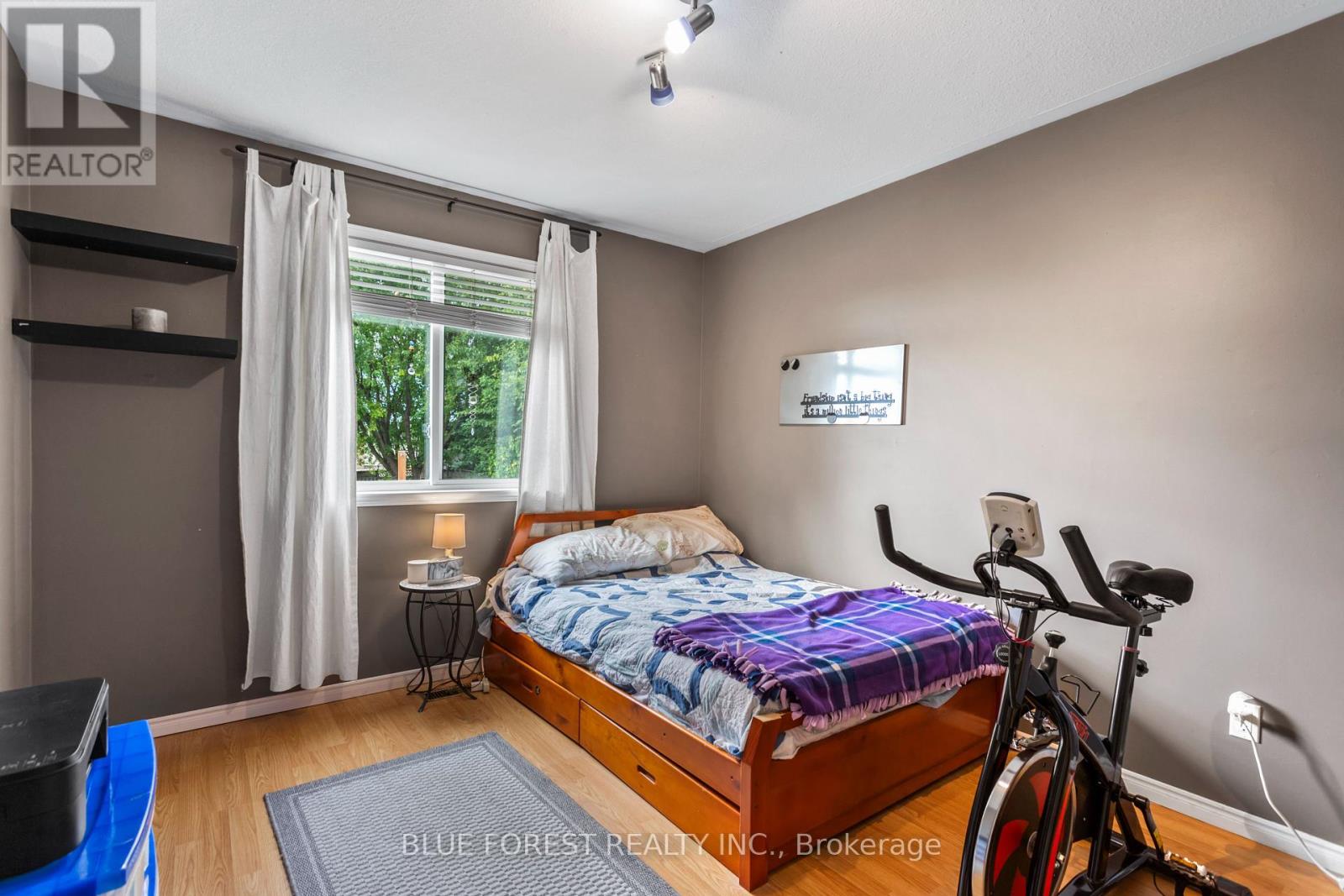PROPERTY INFO
Great layout with a large lot! This awesome raised ranch boasts 3 bedrooms, with a kitchen, dining room, and living room that are extremely well suited for entertaining. The finished basement has an office area, family room, large bedroom, and a four piece bathroom. There is an attached one car garage, with an entrance that leads easily to the main floor or basement. The yard is tranquil and boasts a gas-heated above ground pool, raised deck, and a patio area to help you enjoy the great outdoors. The yard is completely fenced in, suitable for pet lovers, or just for that extra element of privacy. Book your showing today and take advantage before it's gone! **** EXTRAS **** Above Ground Pool, Fenced Yard, Oversized Lot (id:4555)









































