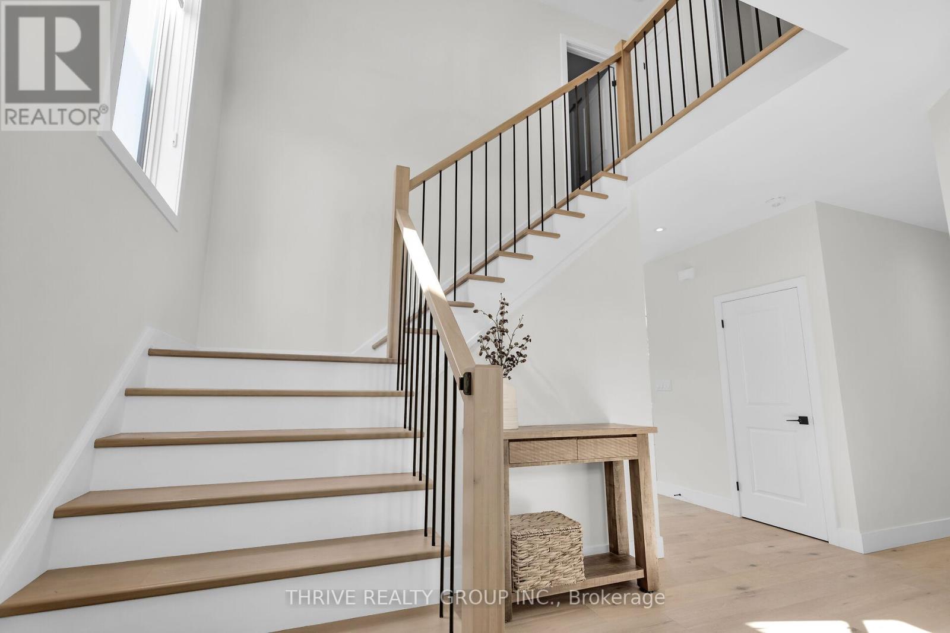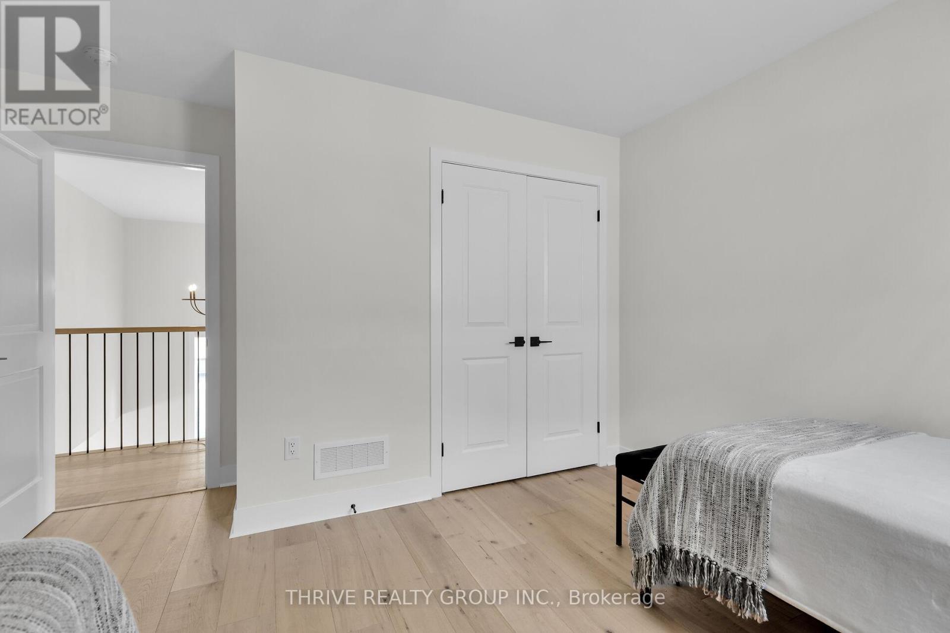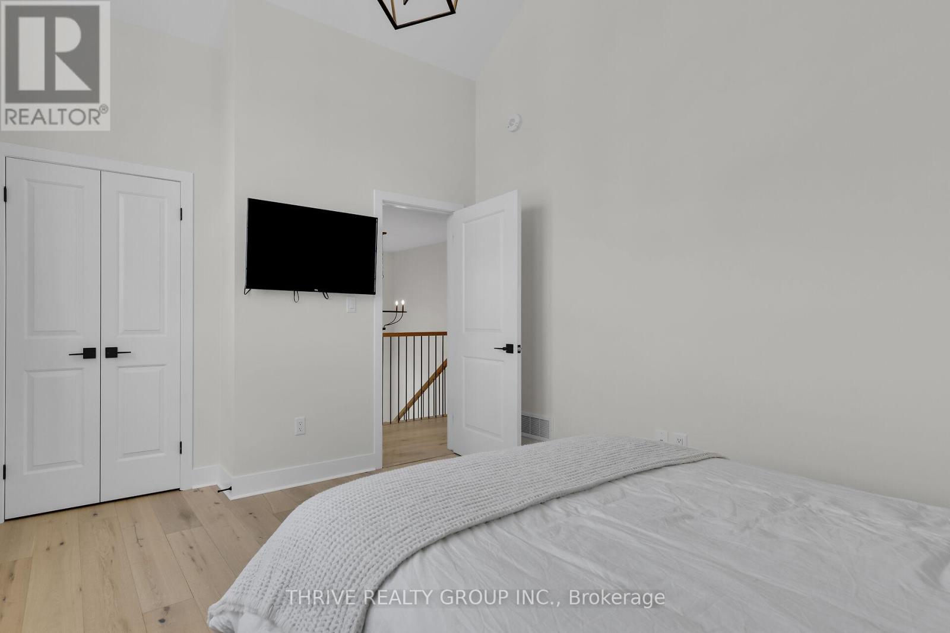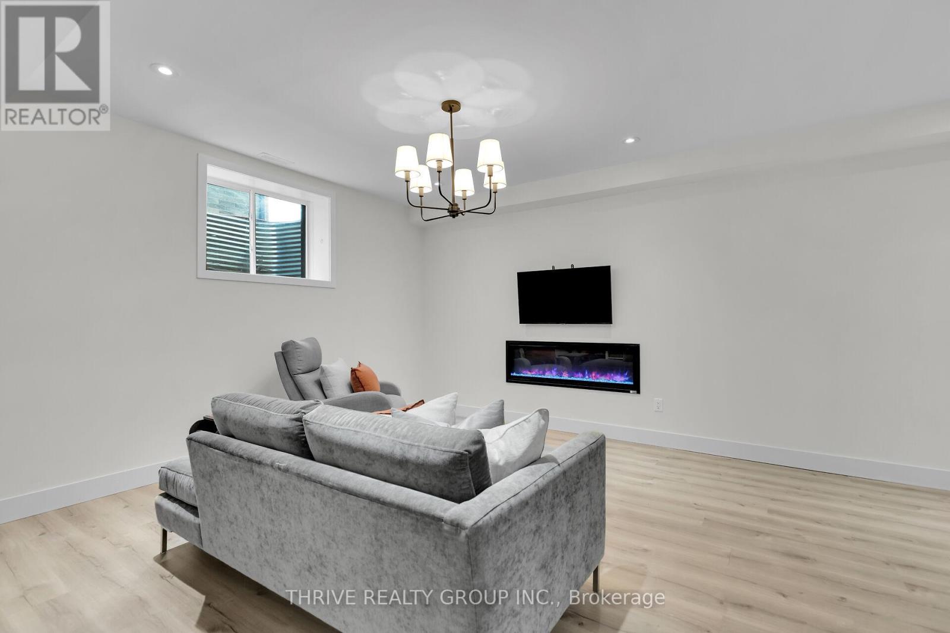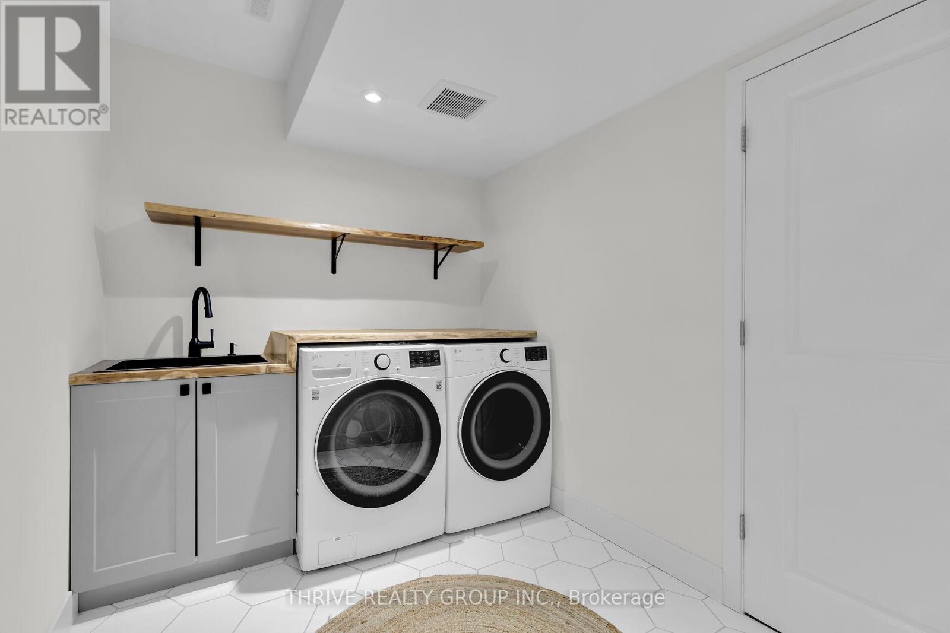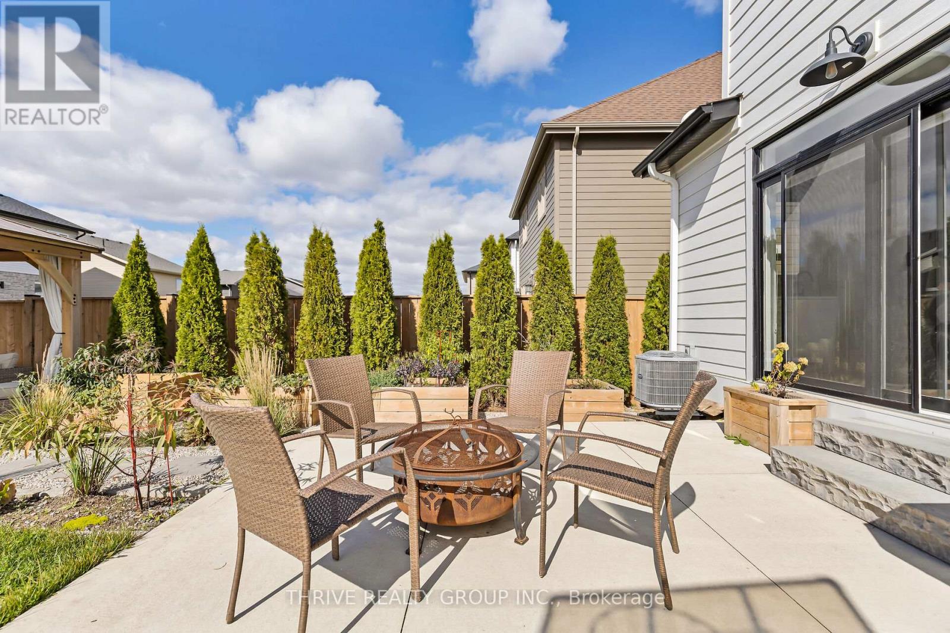PROPERTY INFO
Better than new! This stunning 3-bedroom, 3.5-bathroom home will capture your heart. Thoughtfully designed, the Magnolia model offers stellar curb appeal and meticulous details from the inviting front entrance to the fully finished basement. Step inside the soaring two-story foyer, which flows seamlessly into the open-concept main living area - ideal for entertaining. The great room connects effortlessly to the user-friendly kitchen, complete with sleek, KitchenAid Cafe stainless steel appliances and ample counter space. Upstairs, you'll find three spacious bedrooms, including a primary suite featuring a 3-piece ensuite and generous storage. The finished basement provides extra space for all your needs, including a large rec room, laundry room and an additional 3-piece bathroom. The private, fully fenced backyard with two additional, concrete patios is perfect for relaxing or hosting gatherings. Beauty meets functionality in this home - don't miss your chance to make it yours! (id:4555)
















