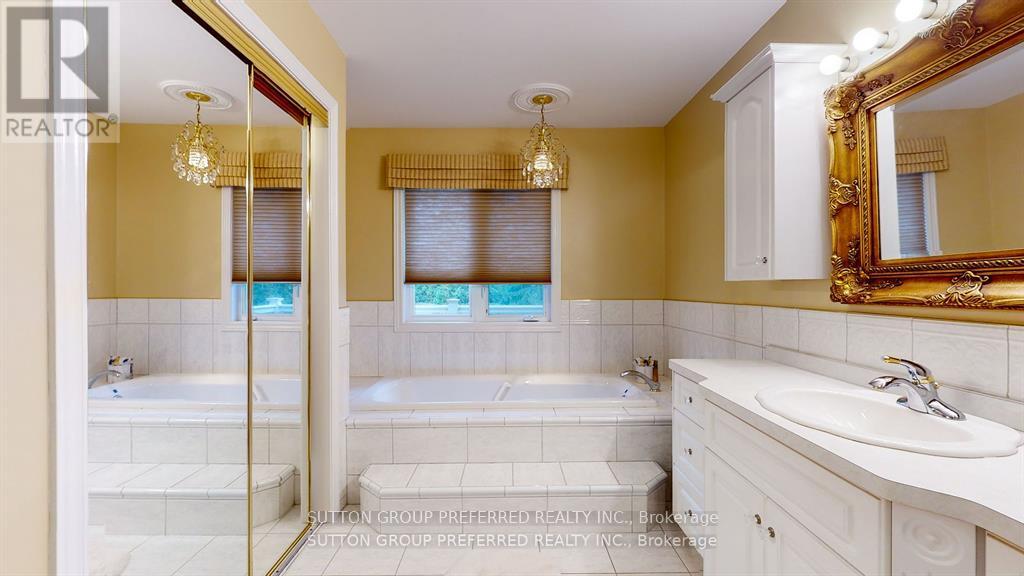Listing ID X9386721
Address 204 THIRD STREET
City West Elgin (Rodney), ON
Price $799,900
Bed / Bath 4 / 2 Full, 1 Half
Style Bungalow
Construction Aluminum siding, Stucco
Flooring Hardwood, Tile
Land Size 138 x 266 FT ; 138.03ftx120.42ftx265ftx148.04ftx125.6ft
Type House
Status For sale









































