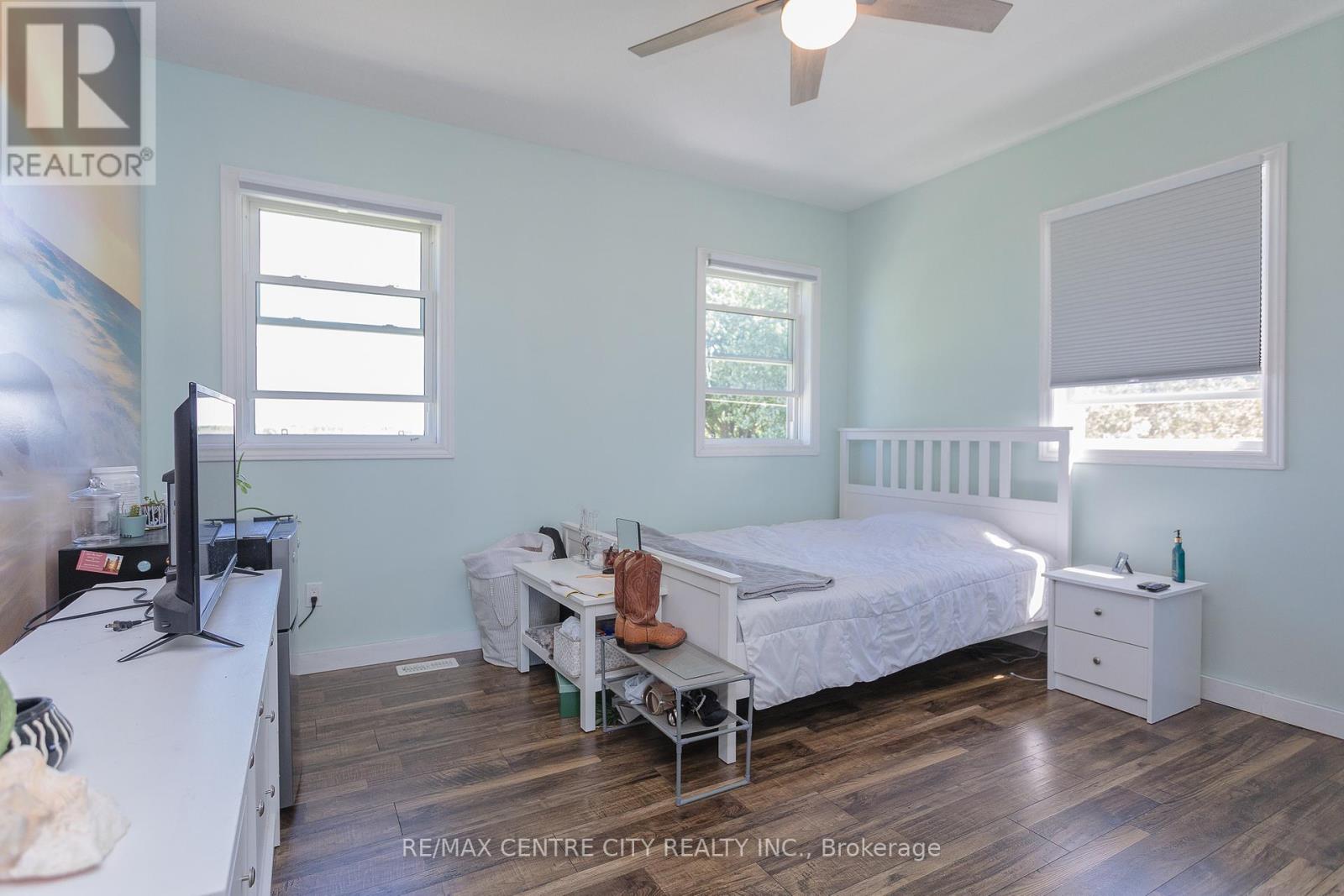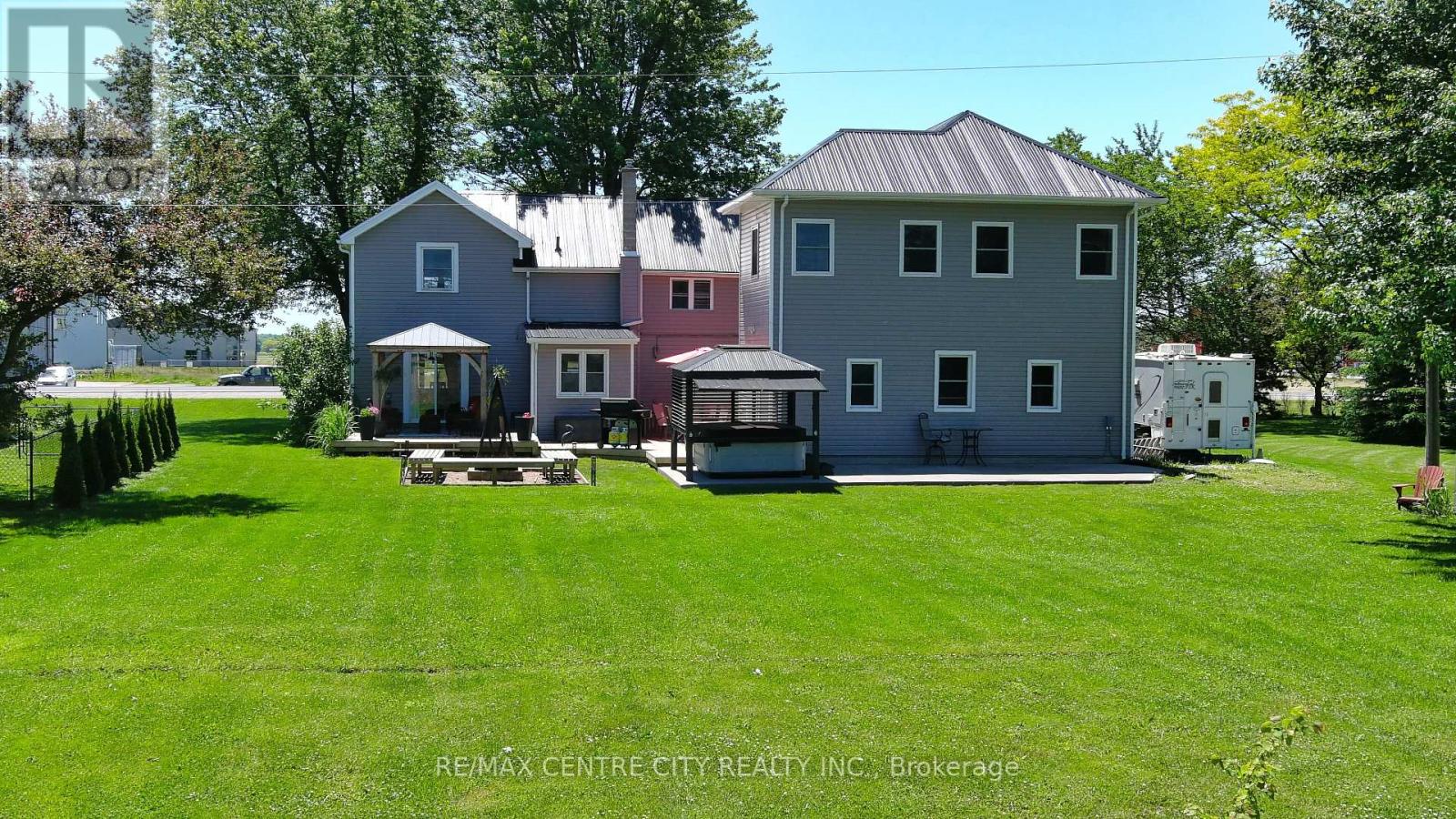PROPERTY INFO
Impressive 2 storey home backing onto farmland. Large addition built in 2017, which features its own furnace and central air, 2nd floor family room with a soaring vaulted ceiling, flex space that would be great for a home-based business with a separate entrance, rec room, home gym or could be converted back into garage space. 4 bedrooms on the 2nd floor. 2,892 square feet above grade. Many recent updates and improvements inclusive of the custom kitchen with quartz countertops, all flooring, bathrooms, exterior siding and eaves, soffits, fascia, doors, trim, lighting, paint, large 2 tier deck, 37 ft. x 14 ft. concrete patio, steel roof, windows and more. Wide driveway with parking for 9 cars. Great property for entertaining! (id:4555)









































