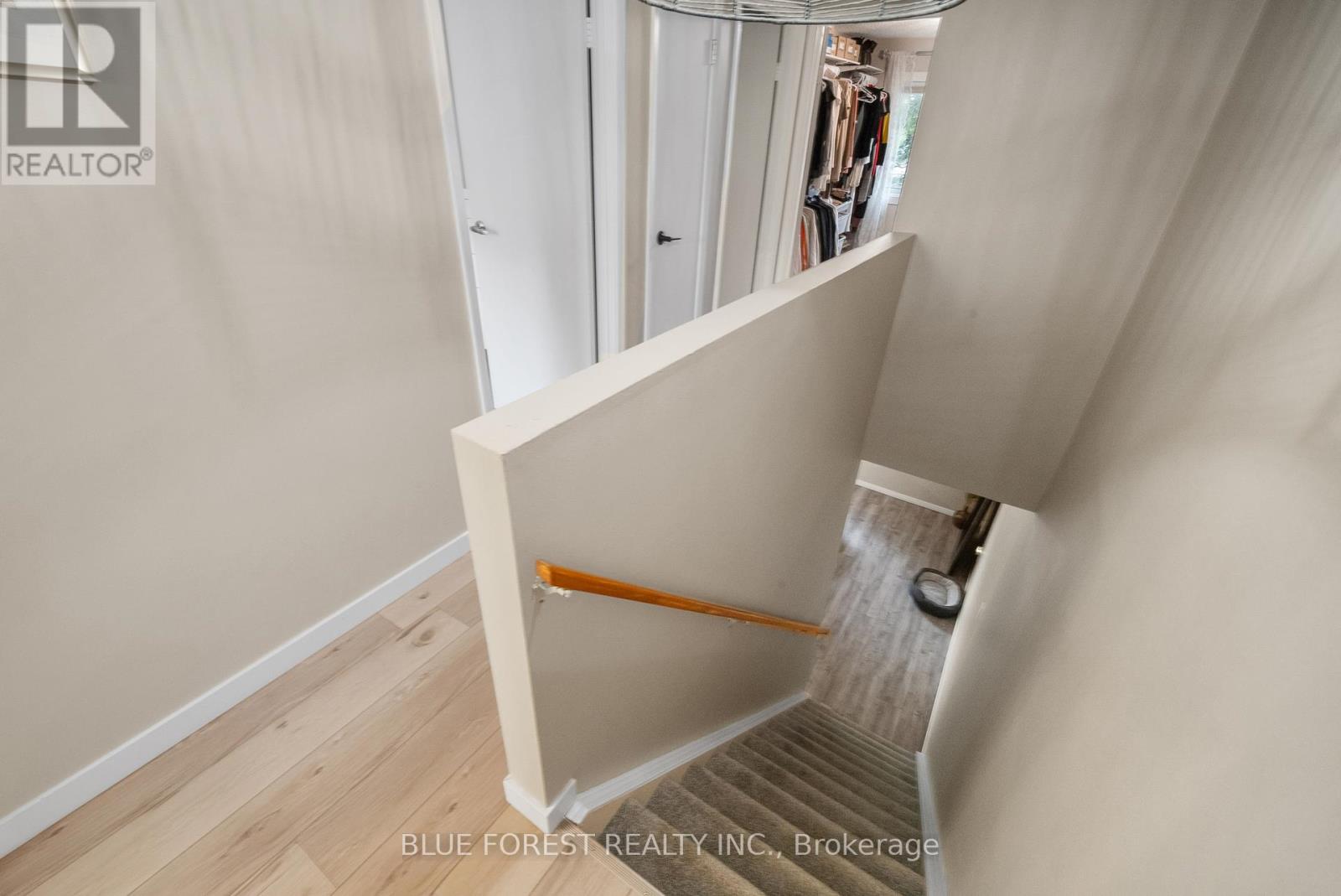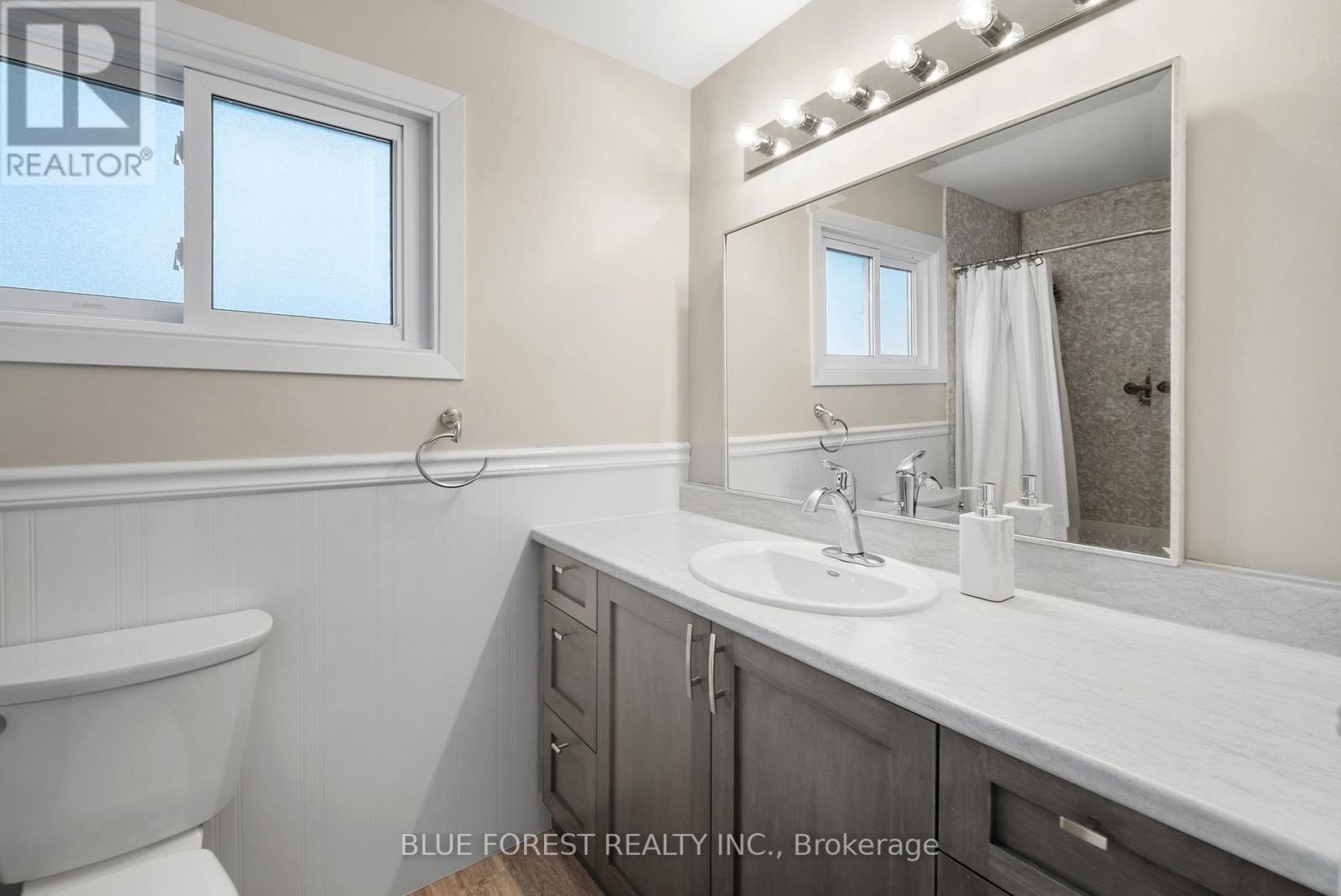PROPERTY INFO
Welcome to this beautifully updated home, featuring modern touches, like the flooring and paint throughout most of the home to give a contemporary feel. The kitchen boasts a clean, white tiled backsplash, with white countertops and flooring, creating a bright and stylish space for cooking. The pass-through window provides ease when you're entertaining or serving dinner, allowing for you to seamlessly pass items from your kitchen into the dining room. Upstairs features 3 spacious bedrooms, each with their own giant windows to allow for extra sunlight. Following into the basement, the big space with its own full bathroom AND walk-out provide great potential for an in-law suite, offering flexibility for multi-generational living or rental opportunities. Step outside to the spacious deck, and create your perfect private spot for unwinding after a long day. Located near the scenic Westminster Ponds, plus walking trails, this home is also conveniently close to shopping, groceries, the highway, and plenty of recreational activities, making it ideal for a balanced lifestyle of nature and city living! (id:4555)


































