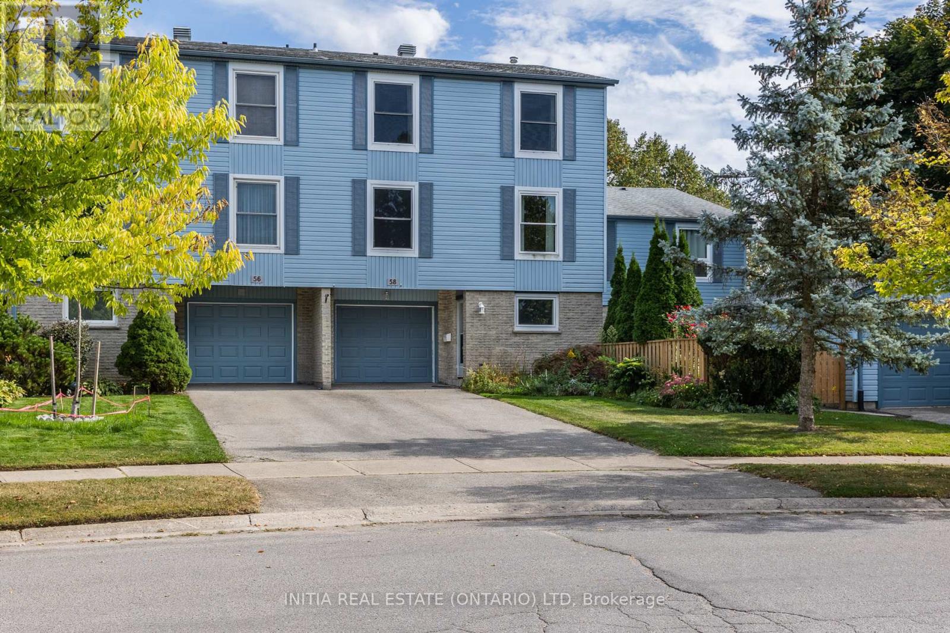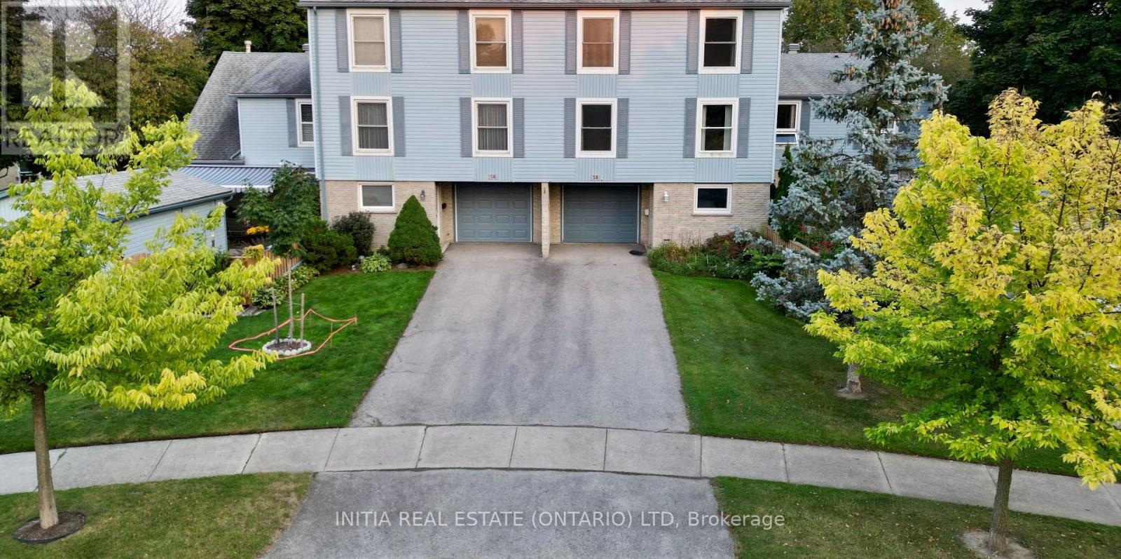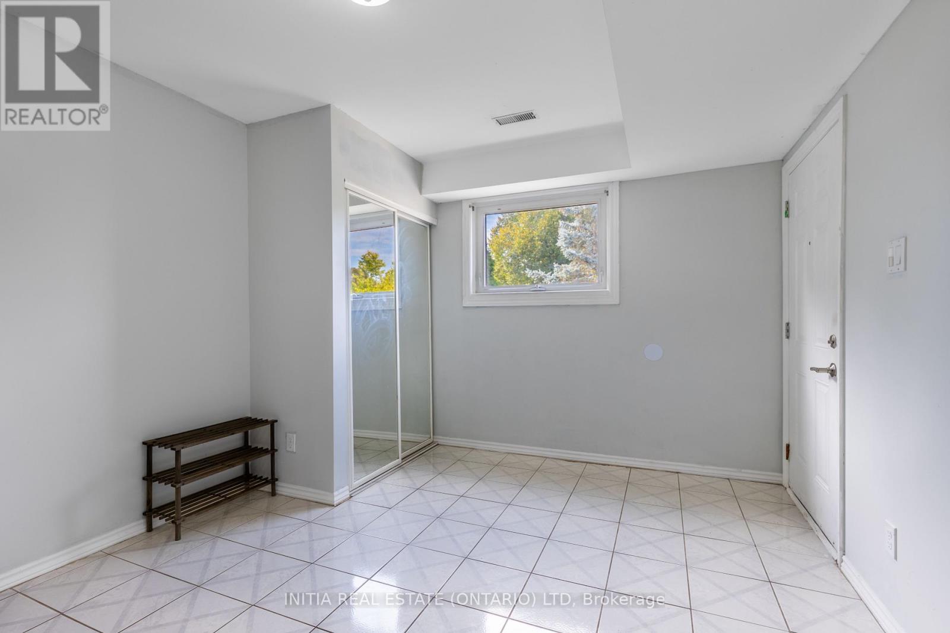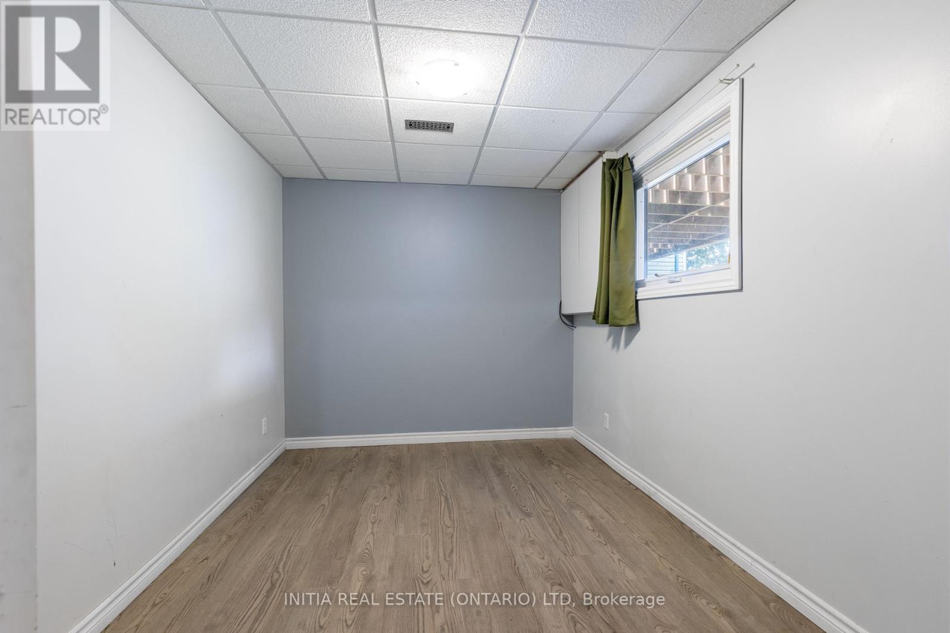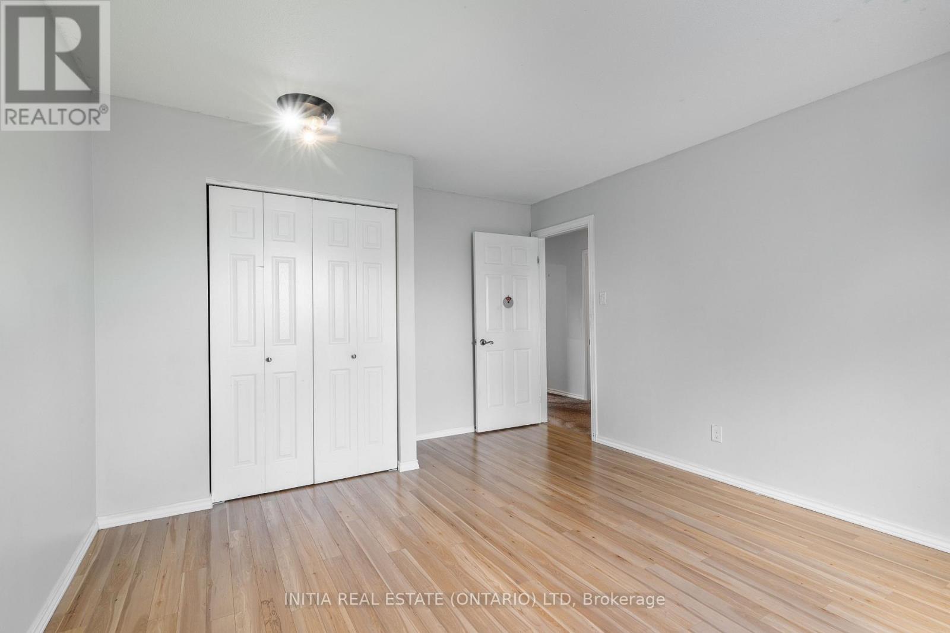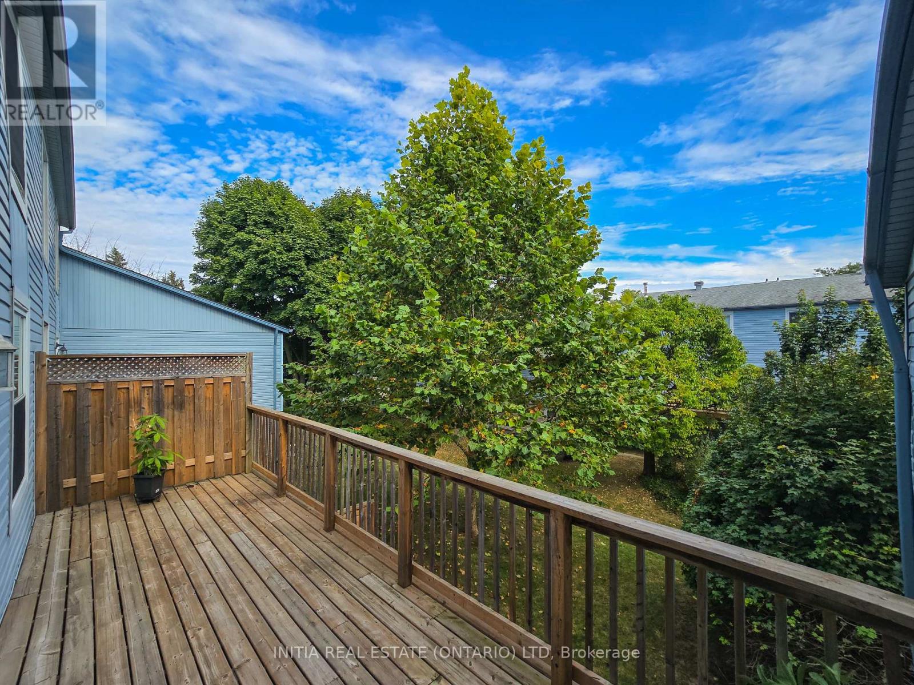PROPERTY INFO
Welcome to this charming, well maintained three-storey townhouse in the heart of Westmount! This beautiful move-in ready home offers a perfect blend of comfort and convenience. The spacious foyer sets the tone for the welcoming atmosphere throughout the home. A separate entrance at the rear of the house leads to a versatile space perfect for a home office or guest bedroom, complete with the laundry room. The main level offers a functional kitchen with stainless steel appliances, an enormous family room and a separate living room that could easily serve as a formal dining area. Step outside to an elevated deck overlooking the trees and gardens, perfect for that morning coffee and ideal for outdoor dining and relaxation. Upstairs you will find 3 spacious bedrooms including an oversized primary bedroom and a 4-piece bathroom with plenty of storage. Freshly painted throughout and with an abundance of natural light, this home feels like a semi and offers ample space for your family and guests. A large single garage, two driveway spaces, additional visitor parking and upgraded heating and cooling system add to the convenience. Located on a quiet street in a sought-after southwest neighbourhood, you will be within walking distance to great schools, the Startech.com Community Centre, parks, Westmount Mall, Westwood Centre, nearby pools, restaurants and grocery stores. Commuting is a breeze with easy access to highways 401, 402 and public transit. Don't miss your chance to own this beautiful townhouse in a prime location! (id:4555)

