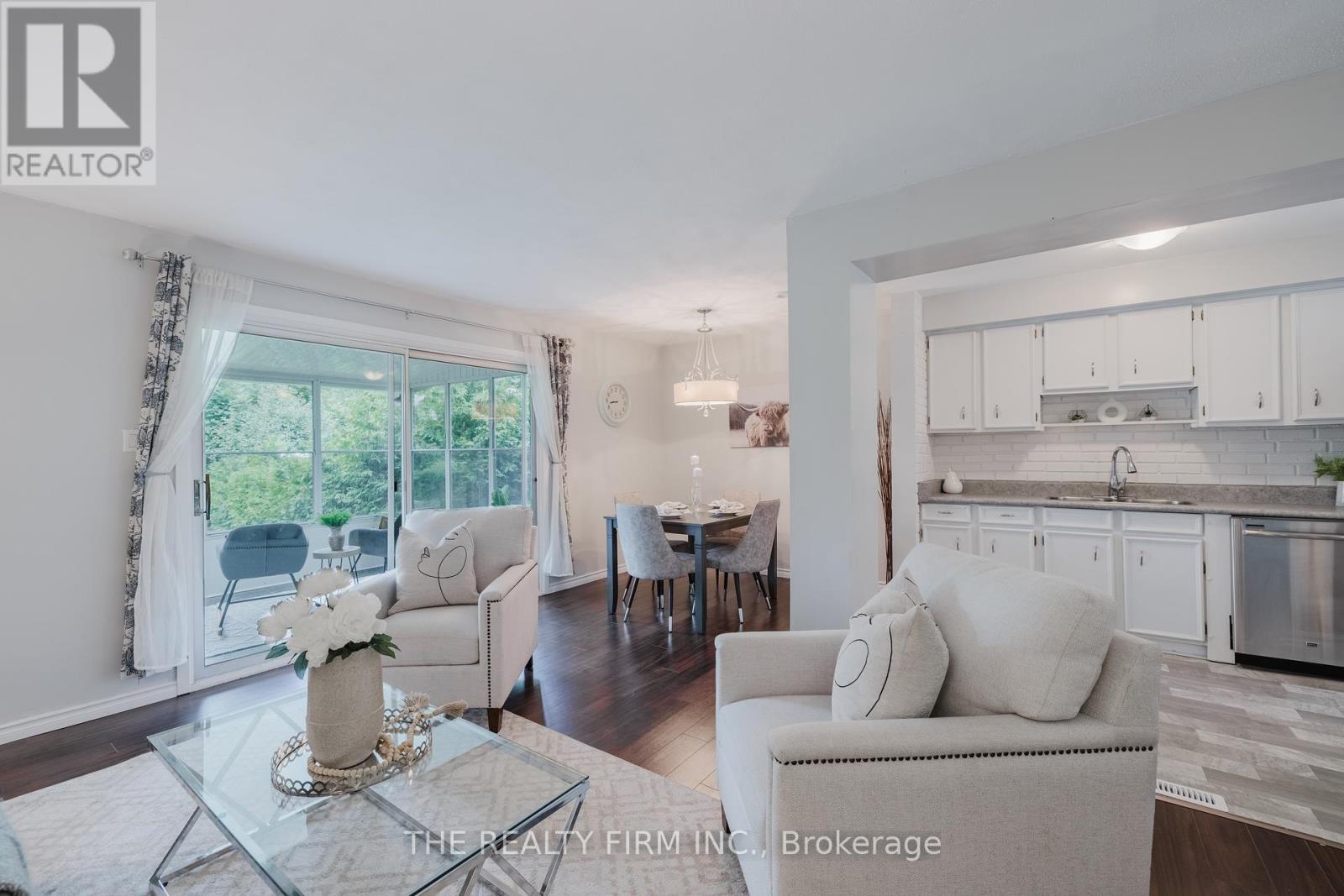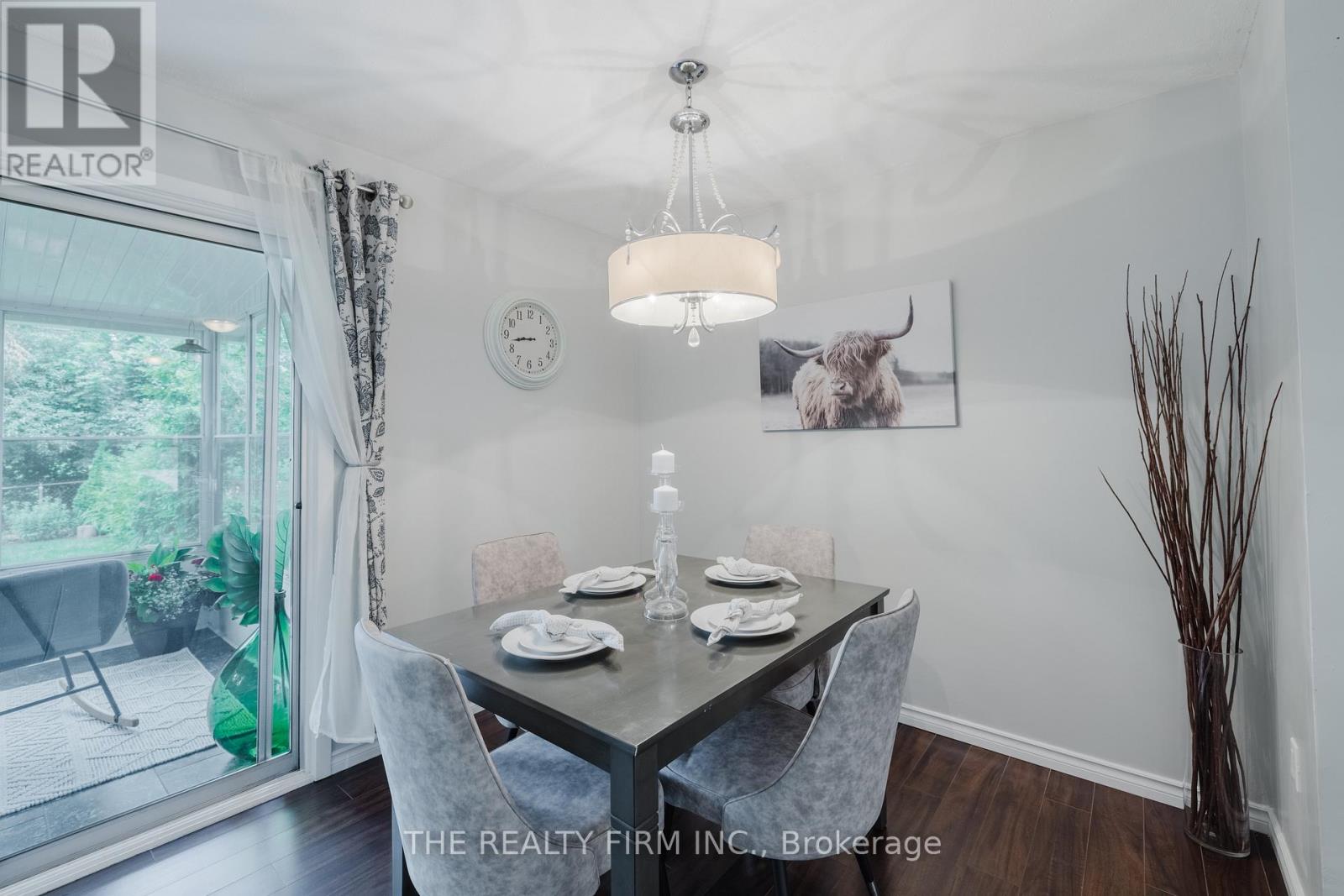PROPERTY INFO
Cleardale presents 56 Vincent Crescent, a charming and functional semi-detached backing onto Highland Golf & Country Club featuring 3 LARGE bedrooms, 2.5 baths and a single garage. Located on a quiet and friendly street, curb appeal greets you with beautiful landscaping and a driveway fit to accommodate 2 cars. The main level is open concept exhibiting a cozy living room, a trendy powder room (2020), and an expansive single wall kitchen with ample cabinetry, stainless steel appliances, and eat-in island. Upstairs, you will find a renovated 4pc bath (2021), and three generous bedrooms; the primary featuring a walk in closet + additional closet. The lower level offers is fully finished with an expansive recreation room, a chic 3pc bathroom & laundry. SEPARATE ENTRY to basement is a bonus. Walk out the sunroom to a gorgeous fully fenced backyard with fresh landscaping, and a patio area for relaxing. This property is conveniently located in close proximity to all sought after amenities such as Highland Golf and Country Club, White Oaks Mall, Victoria Hospital, Restaurants, Shopping, the 401, and so much more! Additional updates: Fresh paint 2024, Kitchen flooring (2024), Furnace A/C & owned HWT (2015), Wood fence & gate, Front garden beds, Front windows (2021), Garage Door. (id:4555)









































