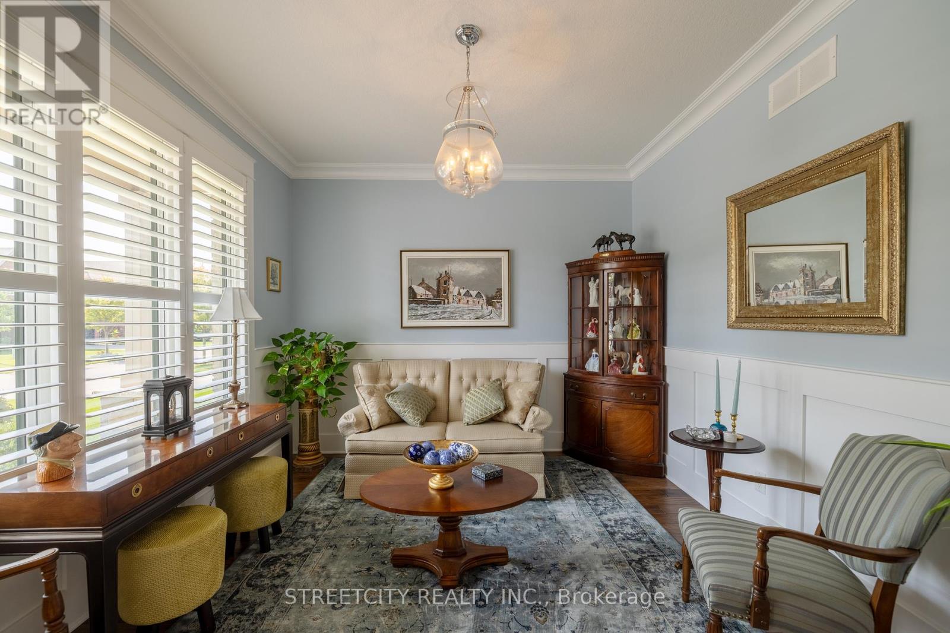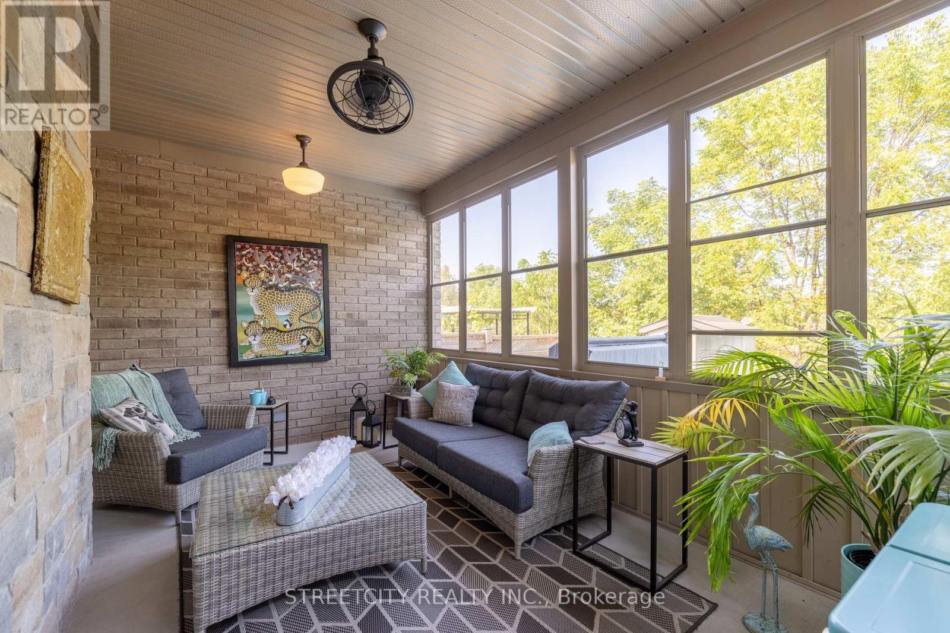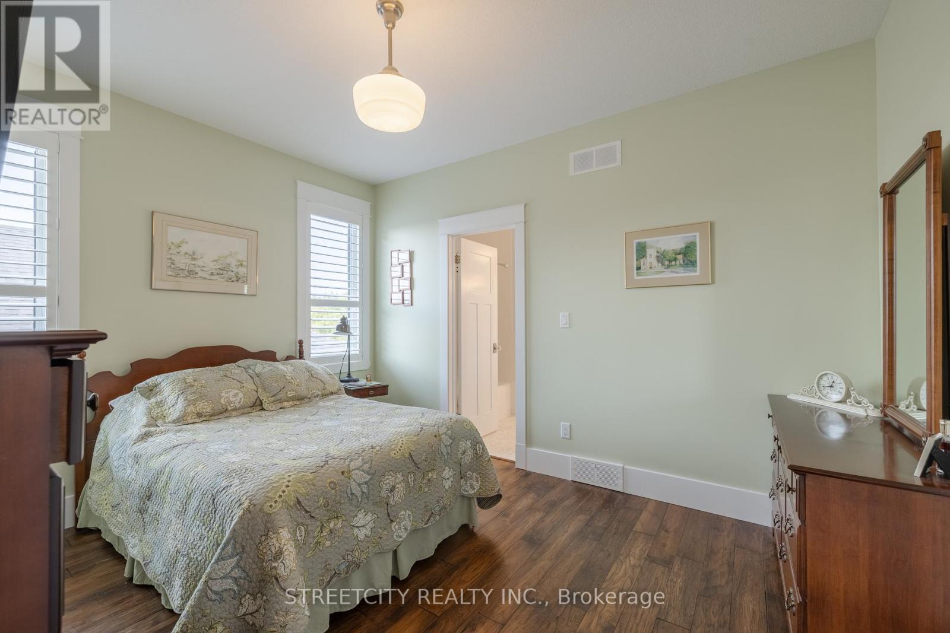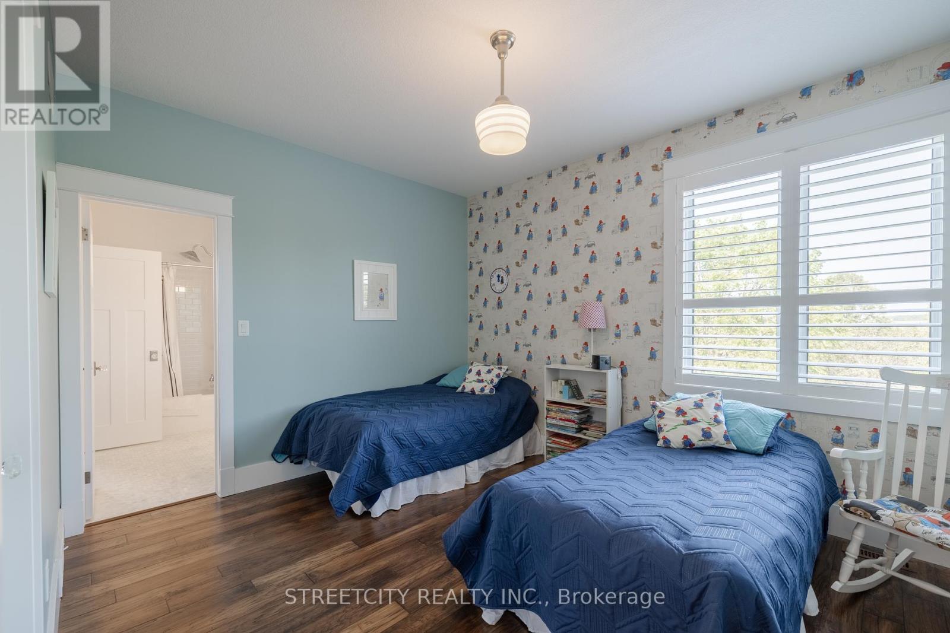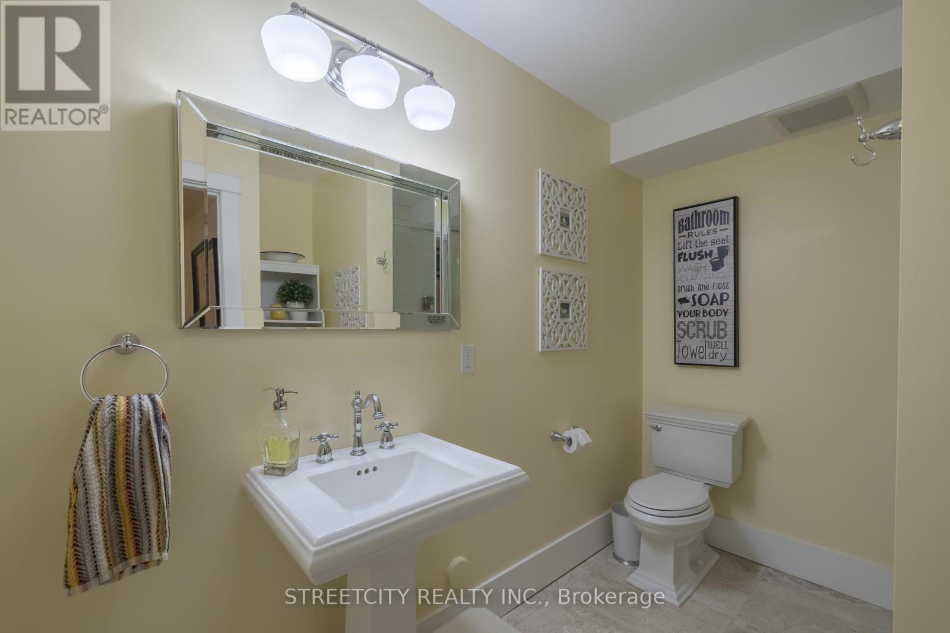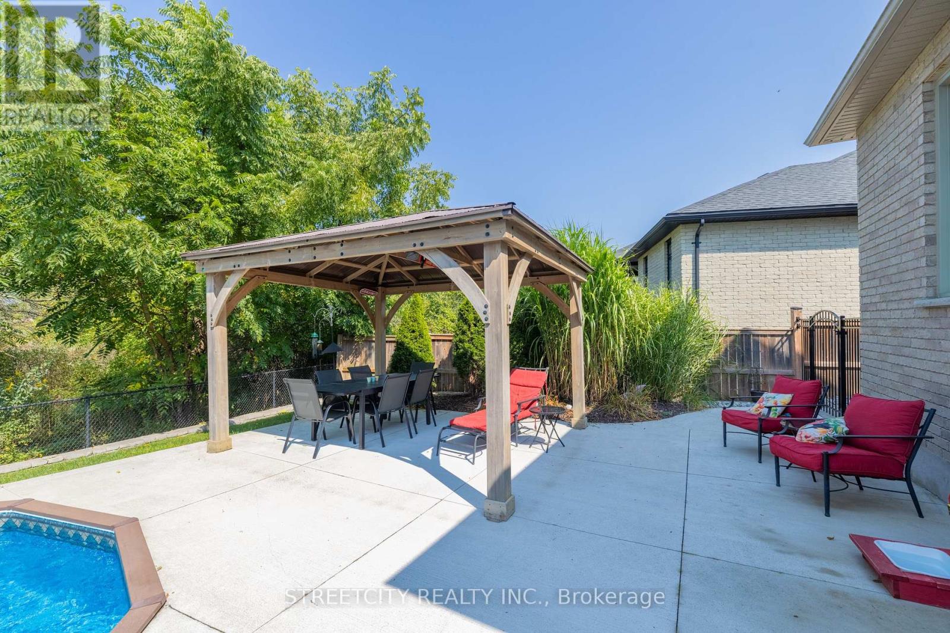PROPERTY INFO
Welcome to this exceptional home with almost 5000 sf backing onto protected conservation area. Enclosed Florida Rm. Walk out to professionally landscaped yard. Backyard offers private oasis, w/ inground pool & hottub for endless relaxation & enjoyment. Main floor features 9ft ceilings, living room w/ ornate fireplace & stone mantle. The gourmet kitchen features quartz counters, oversized island, farmhouse sink, & custom cabinetry, GE Monogram appliances. This space is as functional as it is beautiful. Oversized laundry/mud room w/ plenty of custom cabinetry and a farmhouse sink. Upper level features guest suite with walk-in 3 pc ensuite bath, bed 2 and 3 with Jack n Jill ensuite, huge master w/ 5 pc ensuite. Lower level features spacious family rm, office, bedroom, 3 pc bathroom. This home features endless upgrades. You won't be disappointed! (id:4555)






